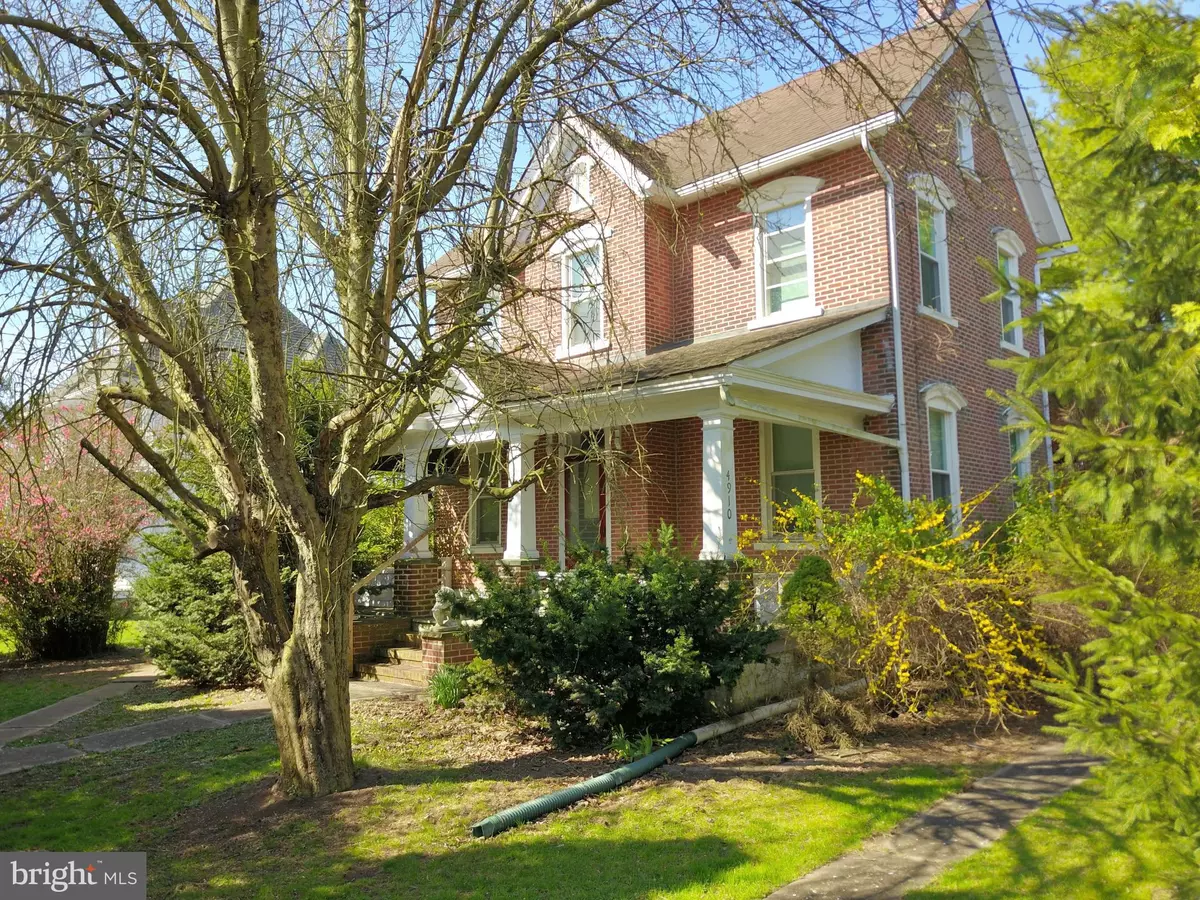$259,900
$259,900
For more information regarding the value of a property, please contact us for a free consultation.
5 Beds
2 Baths
2,188 SqFt
SOLD DATE : 05/23/2023
Key Details
Sold Price $259,900
Property Type Single Family Home
Sub Type Detached
Listing Status Sold
Purchase Type For Sale
Square Footage 2,188 sqft
Price per Sqft $118
Subdivision None Available
MLS Listing ID PALH2005688
Sold Date 05/23/23
Style Colonial
Bedrooms 5
Full Baths 1
Half Baths 1
HOA Y/N N
Abv Grd Liv Area 2,188
Originating Board BRIGHT
Year Built 1888
Annual Tax Amount $4,172
Tax Year 2022
Lot Size 0.397 Acres
Acres 0.4
Lot Dimensions 107.30 x 103.20
Property Description
Welcome home to this SOLID Brick Colonial built in 1888. Large property inclusive of old world charm offering over 2,100sqft of living space nestled on the outskirts of Slatington. Here is where you will find 5 brs 1.5 baths 2 car detached garage w/ 6+ car off street parking and a shed with electric. Plenty of space indoor and outdoor to host your guests for those summer BBQs and winter get togethers. 1st flr offers a large living room, a family room, a formal dining room, half bath, side room for storage and a large open kitchen. 2nd flr offers 5 brs and a full bath w/ a jetted tub. Plenty of closets and ceiling fans. 2nd flr balcony overlooks the large yard. 2 interior Staircases. Large attic. Updated windows, new vinyl plank flooring in kitchen and both baths, new carpet in family room. Random size plank wood floors brought back to life to hold that old charm. Fall in love w/ lilac bushes, mulberry tree, apple tree, and rhododendrons bushes. New oil heat in 2019. PRICED TO SELL!!
Location
State PA
County Lehigh
Area Washington Twp (12323)
Zoning R
Rooms
Basement Full
Interior
Hot Water Electric
Heating Steam, Wall Unit
Cooling None
Flooring Carpet, Hardwood, Luxury Vinyl Plank
Furnishings No
Fireplace N
Heat Source Oil, Electric
Laundry Basement
Exterior
Parking Features Garage - Rear Entry
Garage Spaces 10.0
Water Access N
Roof Type Architectural Shingle
Accessibility 32\"+ wide Doors, 36\"+ wide Halls, Other
Total Parking Spaces 10
Garage Y
Building
Story 2.5
Foundation Stone, Block
Sewer Septic Exists
Water Well
Architectural Style Colonial
Level or Stories 2.5
Additional Building Above Grade, Below Grade
Structure Type Plaster Walls,Paneled Walls
New Construction N
Schools
School District Northern Lehigh
Others
Senior Community No
Tax ID 555021146166-00001
Ownership Fee Simple
SqFt Source Assessor
Acceptable Financing Cash, Conventional
Horse Property N
Listing Terms Cash, Conventional
Financing Cash,Conventional
Special Listing Condition Standard
Read Less Info
Want to know what your home might be worth? Contact us for a FREE valuation!

Our team is ready to help you sell your home for the highest possible price ASAP

Bought with Non Member • Non Subscribing Office
"My job is to find and attract mastery-based agents to the office, protect the culture, and make sure everyone is happy! "






