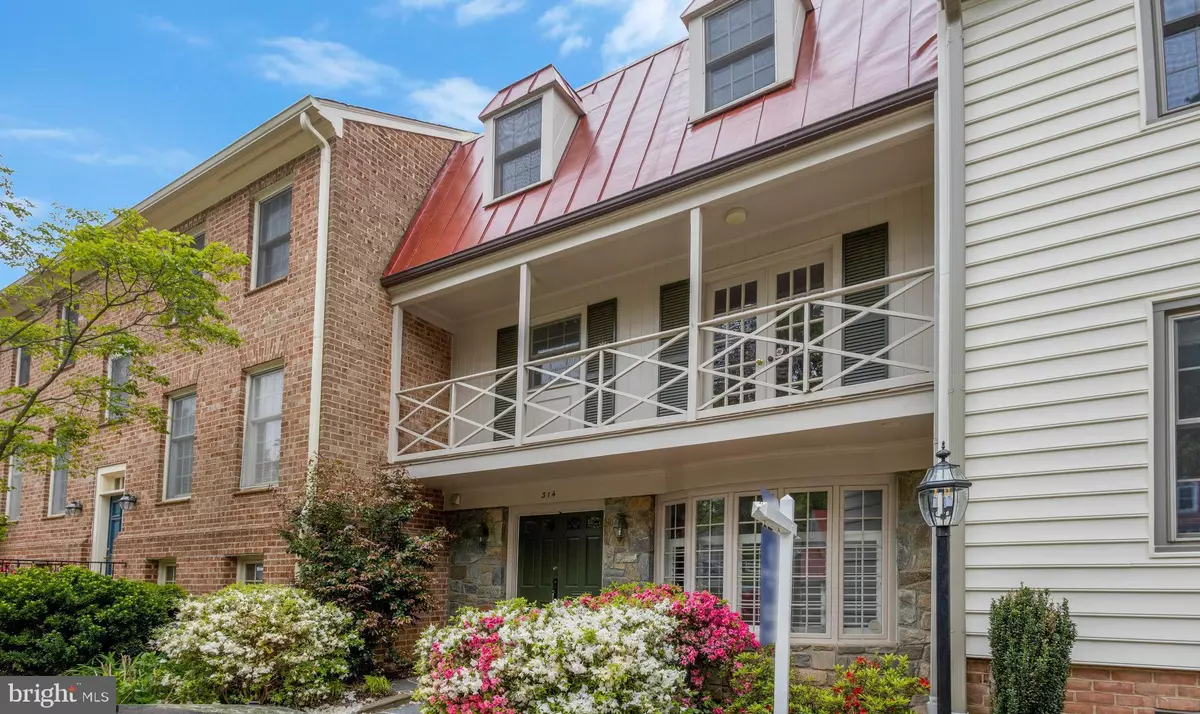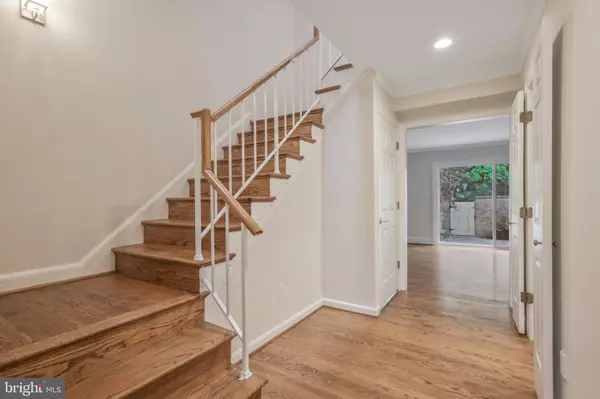$1,064,000
$980,000
8.6%For more information regarding the value of a property, please contact us for a free consultation.
4 Beds
4 Baths
2,643 SqFt
SOLD DATE : 05/31/2023
Key Details
Sold Price $1,064,000
Property Type Townhouse
Sub Type Interior Row/Townhouse
Listing Status Sold
Purchase Type For Sale
Square Footage 2,643 sqft
Price per Sqft $402
Subdivision Wrens Corner
MLS Listing ID VAFA2001428
Sold Date 05/31/23
Style Traditional
Bedrooms 4
Full Baths 3
Half Baths 1
HOA Fees $155/mo
HOA Y/N Y
Abv Grd Liv Area 2,643
Originating Board BRIGHT
Year Built 1978
Annual Tax Amount $11,950
Tax Year 2022
Lot Size 2,296 Sqft
Acres 0.05
Property Description
Wrens Corner: exceptional community in the very heart of the City of Falls Church. Private, secluded and an easy walk East on Cherry Street to East Falls Church Metro Station. Surprisingly roomy, quality-crafted 4 Bedroom 3 and 1/2 Bath gem with modest $155.00 monthly fee. Two of the four Bedrooms are Primary Bedrooms with adjoining private baths and there is a 3rd Full Bath dedicated to Bedrooms #3 and #4. Main level Family Rm. has wood burning fireplace #1, built-in bookshelves and walk-out to brick-walled large flagstone patio. A welcoming separate Dining Room and a comfortable kitchen that has space for yet another table make cooking and entertaining a breeze. Half Bath on main level. Multiple walk-in closets, two (2) wood-burning fireplaces, two (2)family rooms (versatility galore - Ofc./Hobby Room/Owner's retreat), a handy laundry on Upper 1 Level and abundant light streaming in on all levels from the central skylight. 2,643 sq. ft. finished space with plenty of room for visitors. New Roof 2016. New HVAC 2017. Wood floors and neutral paint throughout. Two assigned parking spaces right in front; 2nd and 3rd from the left. Low-ceiling basement crawl space with cement floor provides plenty of storage. Spacious shed in rear as well.
Location
State VA
County Falls Church City
Zoning R-C
Direction Southeast
Rooms
Other Rooms Dining Room, Primary Bedroom, Bedroom 3, Bedroom 4, Kitchen, Family Room, Foyer, 2nd Stry Fam Rm, Bathroom 3, Primary Bathroom, Half Bath
Interior
Interior Features Built-Ins, Floor Plan - Traditional, Formal/Separate Dining Room, Kitchen - Eat-In, Kitchen - Table Space, Primary Bath(s), Recessed Lighting, Skylight(s), Walk-in Closet(s), Wet/Dry Bar, Wood Floors
Hot Water Electric
Heating Heat Pump - Electric BackUp
Cooling Central A/C
Flooring Hardwood
Fireplaces Number 2
Equipment Built-In Microwave, Dishwasher, Disposal, Dryer, Icemaker, Refrigerator, Oven/Range - Electric, Stove, Stainless Steel Appliances, Washer
Window Features Skylights
Appliance Built-In Microwave, Dishwasher, Disposal, Dryer, Icemaker, Refrigerator, Oven/Range - Electric, Stove, Stainless Steel Appliances, Washer
Heat Source Electric
Laundry Upper Floor
Exterior
Exterior Feature Patio(s), Balcony
Garage Spaces 2.0
Parking On Site 2
Water Access N
Accessibility None
Porch Patio(s), Balcony
Total Parking Spaces 2
Garage N
Building
Story 3
Foundation Crawl Space
Sewer Public Sewer
Water Public
Architectural Style Traditional
Level or Stories 3
Additional Building Above Grade, Below Grade
New Construction N
Schools
Elementary Schools Thomas Jefferson
Middle Schools Mary Ellen Henderson
High Schools Meridian
School District Falls Church City Public Schools
Others
HOA Fee Include Common Area Maintenance
Senior Community No
Tax ID 53-115-027
Ownership Fee Simple
SqFt Source Assessor
Acceptable Financing Cash, Conventional
Listing Terms Cash, Conventional
Financing Cash,Conventional
Special Listing Condition Standard
Read Less Info
Want to know what your home might be worth? Contact us for a FREE valuation!

Our team is ready to help you sell your home for the highest possible price ASAP

Bought with Ellen G Heather • Long & Foster Real Estate, Inc.
"My job is to find and attract mastery-based agents to the office, protect the culture, and make sure everyone is happy! "






