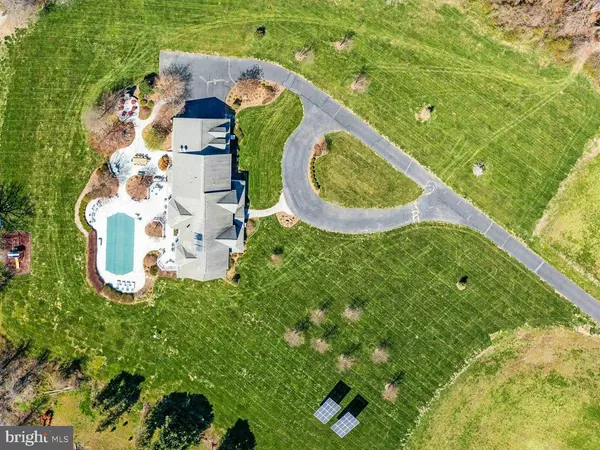$1,900,000
$1,900,000
For more information regarding the value of a property, please contact us for a free consultation.
5 Beds
5 Baths
6,674 SqFt
SOLD DATE : 05/31/2023
Key Details
Sold Price $1,900,000
Property Type Single Family Home
Sub Type Detached
Listing Status Sold
Purchase Type For Sale
Square Footage 6,674 sqft
Price per Sqft $284
Subdivision None Available
MLS Listing ID MDQA2005942
Sold Date 05/31/23
Style Colonial
Bedrooms 5
Full Baths 4
Half Baths 1
HOA Y/N N
Abv Grd Liv Area 6,674
Originating Board BRIGHT
Year Built 2001
Annual Tax Amount $10,468
Tax Year 2023
Lot Size 16.200 Acres
Acres 16.2
Property Description
Spectacular Kent Point WATERFRONT on Northwest Creek! Truly a Peaceful setting that gives you that "On Golden Pond" feel and welcomes you to your VERY OWN PRIVATE OASIS! This luxurious Waterfront Home is nestled on a Tranquil and Picturesque "Pond-like" body of water, offering Breathtaking VIEWS and an idyllic setting for a truly Serene Lifestyle... Osprey Nest and Westerly SUNSETS included! Very well maintained and immaculate this 6600+sqft Custom built Home with Hardi-plank siding and endless beauty is sure to please! Walking into the Grand two-story foyer, the endless Waterviews capture you immediately! Offering an open floor plan and boasting 5 Bedrooms, 4.5 Bathrooms, Large Office, Sitting Room, Dining Room, a massive Gym/Play/Toy room, TV Game Room with exposed brick wall, Wet Bar and Regency Gas Stove, and an array of High-end Finishes and Upgrades all throughout! The Gourmet Kitchen features Stainless Steel appliances, extensive Granite countertops and Granite breakfast bar, stunning Custom Wenge Wood Cooktop Island, Double Wall Oven and ample Cabinet space with lots of storage.... making it just perfect for entertaining guests and preparing delicious meals for the Chef in you! Relax in the substantial two-story Living Room complete with gleaming Hardwood Floors, Gas Fireplace, Built-In Shelving, Soaring Ceilings and floor to ceiling Windows that let in the warmth of the Natural Sunlight and of course, showcases those Stunning Views of the Water! The sizable main level Primary Suite is a true Retreat complete with a luxurious Ensuite Bathroom offering an Upgraded Tiled Shower, Soaking Tub, Dual-Vanities and Private entrance onto the maintenance-free deck overlooking the Water. The second Primary Ensuite located on the upper level has Tray ceilings, a huge walk-in closet with custom shelving, sitting area, 2nd closet, tiled shower and 2 sinks. Outside, the Beautiful Landscape and Hardscape is Endless with opportunities to entertain and have Outdoor Fun! Take a dip in the pristine in-ground, heated, concrete Pool or grab your SUP board and Kayak and head down to your private Pier for fun time on the Water! Sip your morning coffee on the covered Front Porch Swing overlooking the 16-Acre Estate, enjoy Crab Feasts on the screened-in porch while the ceiling fans keep you cool and end the day with an evening glass of wine, snuggled up to the outdoor Fireplace while listening to the Garden's Waterfall on the custom patio! Located on the highly sought-after Chesapeake Bay's KENT ISLAND, this home is just minutes to local shopping, seafood restaurants, markets, dining, marina's, boat ramps, beaches, parks and the Kent Island Cross-Trail! Don't miss your chance to own this Exquisite Home and start living the WATERFRONT lifestyle of YOUR DREAMS! Horses are welcomed here too!
Location
State MD
County Queen Annes
Zoning CS
Direction South
Rooms
Other Rooms Dining Room, Primary Bedroom, Kitchen, Game Room, Family Room, Library, Foyer, Breakfast Room, 2nd Stry Fam Ovrlk, 2nd Stry Fam Rm, Study, Exercise Room, Great Room, In-Law/auPair/Suite, Laundry, Other, Bedroom 6, Attic
Main Level Bedrooms 1
Interior
Interior Features Breakfast Area, Family Room Off Kitchen, Kitchen - Gourmet, Kitchen - Island, Kitchen - Table Space, Other, Dining Area, Built-Ins, Chair Railings, Crown Moldings, Double/Dual Staircase, Window Treatments, Entry Level Bedroom, Upgraded Countertops, Laundry Chute, Primary Bath(s), Wood Floors, WhirlPool/HotTub, Recessed Lighting, Floor Plan - Open, Floor Plan - Traditional
Hot Water Other
Heating Heat Pump(s), Other, Zoned
Cooling Ceiling Fan(s), Central A/C, Zoned
Flooring Ceramic Tile, Luxury Vinyl Tile, Solid Hardwood, Stone, Wood, Carpet
Fireplaces Number 1
Fireplaces Type Fireplace - Glass Doors, Gas/Propane, Mantel(s)
Equipment Central Vacuum, Cooktop, Dishwasher, Dryer, Extra Refrigerator/Freezer, Intercom, Microwave, Oven - Double, Refrigerator, Washer
Fireplace Y
Window Features Bay/Bow,Screens
Appliance Central Vacuum, Cooktop, Dishwasher, Dryer, Extra Refrigerator/Freezer, Intercom, Microwave, Oven - Double, Refrigerator, Washer
Heat Source Electric
Laundry Has Laundry
Exterior
Exterior Feature Deck(s), Enclosed, Porch(es), Screened
Parking Features Garage Door Opener, Additional Storage Area, Garage - Side Entry, Inside Access
Garage Spaces 14.0
Fence Vinyl
Pool In Ground, Heated, Concrete, Solar Heated
Utilities Available Under Ground
Waterfront Description Private Dock Site,Rip-Rap
Water Access Y
Water Access Desc Canoe/Kayak,Fishing Allowed,Private Access
View Water, Garden/Lawn, Other, Pasture, Scenic Vista, Trees/Woods
Accessibility Other, Chairlift
Porch Deck(s), Enclosed, Porch(es), Screened
Attached Garage 2
Total Parking Spaces 14
Garage Y
Building
Lot Description Cleared, Landscaping, Other, Secluded, Rural, Private, Poolside, Pond
Story 2
Foundation Crawl Space
Sewer Septic Exists
Water Well
Architectural Style Colonial
Level or Stories 2
Additional Building Above Grade, Below Grade
Structure Type 2 Story Ceilings,9'+ Ceilings,Other,Tray Ceilings
New Construction N
Schools
Elementary Schools Matapeake
Middle Schools Matapeake
High Schools Kent Island
School District Queen Anne'S County Public Schools
Others
Senior Community No
Tax ID 1804097696
Ownership Fee Simple
SqFt Source Assessor
Security Features Electric Alarm
Acceptable Financing Cash, Conventional, VA
Horse Property Y
Horse Feature Horses Allowed
Listing Terms Cash, Conventional, VA
Financing Cash,Conventional,VA
Special Listing Condition Standard
Read Less Info
Want to know what your home might be worth? Contact us for a FREE valuation!

Our team is ready to help you sell your home for the highest possible price ASAP

Bought with Brian M Pakulla • RE/MAX Advantage Realty

"My job is to find and attract mastery-based agents to the office, protect the culture, and make sure everyone is happy! "






