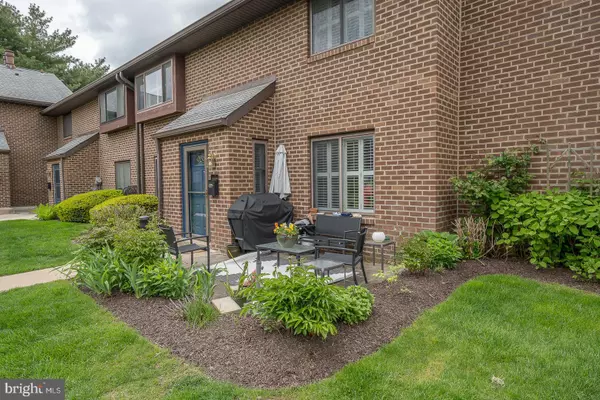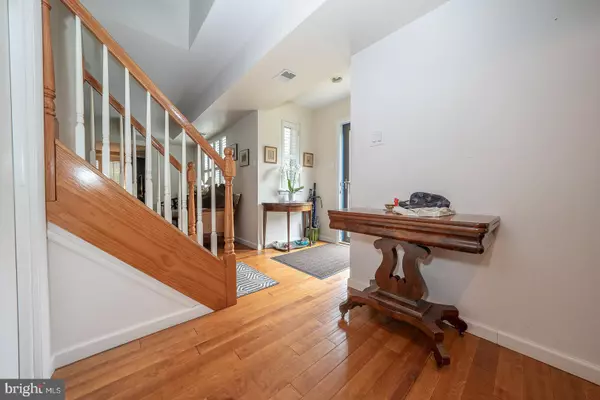$409,200
$375,000
9.1%For more information regarding the value of a property, please contact us for a free consultation.
2 Beds
3 Baths
1,354 SqFt
SOLD DATE : 05/31/2023
Key Details
Sold Price $409,200
Property Type Townhouse
Sub Type End of Row/Townhouse
Listing Status Sold
Purchase Type For Sale
Square Footage 1,354 sqft
Price per Sqft $302
Subdivision Haverford Vil
MLS Listing ID PADE2046032
Sold Date 05/31/23
Style Traditional
Bedrooms 2
Full Baths 2
Half Baths 1
HOA Fees $335/mo
HOA Y/N Y
Abv Grd Liv Area 1,354
Originating Board BRIGHT
Year Built 1974
Annual Tax Amount $5,510
Tax Year 2023
Lot Dimensions 0.00 x 0.00
Property Description
Rare opportunity to own one of the largest townhouses in the desirable Haverford Village community. Unit 617 has been beautifully updated and meticulously maintained and offers easy living for the next lucky owner. This brick 2 story corner townhouse features 2 bedrooms, 2.5 baths, a coveted first floor bonus room, and easy parking. Upon your arrival, you are greeted by the new detailed front door and storm door. The adjacent front patio is perfect for outdoor entertaining, grilling, or just relaxing. Enter into the foyer, with its convenient coat closet, and notice the gleaming wood floors that flow throughout the home. The spacious living room boasts a gas fireplace surrounded by handsome built-ins, and plantation shutters. The adjoining bonus room has multiple uses (maybe an office, den, playroom, or whatever you wish) and is outfitted with a window seat, plantation shutters, and built in storage. Ideally located next to the staircase is the powder room with its unique bowl sink vanity. On the left side of the first floor is the sunlit dining room which opens to the updated kitchen. The efficient kitchen is equipped with oak cabinets, Corian countertops, tile backsplash, a garbage disposal, and stainless steel appliances including an electric range with a microwave above, a refrigerator, and a dishwasher. The laundry room is accessible from the kitchen and houses a full size washer and dryer, the gas domestic hot water heater, the gas hot air heater with central air, and considerable pantry storage. The wide staircase to the second floor features a lovely carpet runner and leads to the central hallway with its large linen/medicine closets. This model showcases 2 spacious primary bedroom suites. The first bedroom showcases hardwood floors, plantation shutters, a ceiling fan, 2 closets, a large alcove storage area, and an en suite bathroom with a newer walk in stall shower, and a separate dressing area with vanity and sink. The second primary bedroom, also with plantation shutters, wood floors, and a ceiling fan, has a large window seat overlooking the courtyard, a walk in closet, an ancillary closet, and a renovated en suite bath with radiant heated floors, a newer tub with shower, and vanity with solid surface sink top. The pull down stairs in this bedroom access the attic for additional storage. There is also an attic fan. Some of the many improvements include new wood floors, a gas fireplace insert, an updated kitchen with stainless appliances, new windows and entry doors, renovated bathrooms, and a new HVAC system. Enjoy this lovely home and all that Haverford Village has to offer, including well manicured, lush greenery, a community pool, snow removal, and close proximity to the Haverford College Nature Trail and Elwell Playground. Live less than 1 mile to the Ardmore station of the R-5 train into center city Philadelphia and blocks to the High Speed Line to Norristown or Philly. This unbeatable location is within walking distance to booming Ardmore, restaurants, boutiques, Suburban Square, Trader Joe's, and the Ardmore Farmer's Market, and only minutes away from many other Main Line amenities. An added bonus is inclusion in the award winning Haverford Township School District. So make this home yours and experience the easy, maintenance free lifestyle that this townhouse can provide.
Location
State PA
County Delaware
Area Haverford Twp (10422)
Zoning RESIDENTIAL
Rooms
Other Rooms Living Room, Dining Room, Primary Bedroom, Kitchen, Den, Foyer, Laundry, Primary Bathroom, Half Bath
Interior
Interior Features Attic, Built-Ins, Ceiling Fan(s), Primary Bath(s), Stall Shower, Tub Shower, Upgraded Countertops, Walk-in Closet(s), Window Treatments, Wood Floors
Hot Water Natural Gas
Heating Forced Air
Cooling Central A/C
Fireplaces Number 1
Fireplaces Type Gas/Propane
Equipment Built-In Range, Dishwasher, Disposal, Oven/Range - Electric, Refrigerator, Washer, Water Heater, Stainless Steel Appliances, Microwave
Fireplace Y
Window Features Replacement,Double Pane
Appliance Built-In Range, Dishwasher, Disposal, Oven/Range - Electric, Refrigerator, Washer, Water Heater, Stainless Steel Appliances, Microwave
Heat Source Natural Gas
Laundry Main Floor, Dryer In Unit, Washer In Unit
Exterior
Garage Spaces 1.0
Amenities Available Pool - Outdoor
Water Access N
Accessibility None
Total Parking Spaces 1
Garage N
Building
Story 2
Foundation Slab
Sewer Public Sewer
Water Public
Architectural Style Traditional
Level or Stories 2
Additional Building Above Grade, Below Grade
New Construction N
Schools
School District Haverford Township
Others
Pets Allowed Y
HOA Fee Include All Ground Fee,Common Area Maintenance,Lawn Maintenance,Management,Pool(s),Snow Removal,Trash
Senior Community No
Tax ID 22-04-00041-47
Ownership Condominium
Special Listing Condition Standard
Pets Allowed Number Limit, Size/Weight Restriction
Read Less Info
Want to know what your home might be worth? Contact us for a FREE valuation!

Our team is ready to help you sell your home for the highest possible price ASAP

Bought with Nicole Rufo • Keller Williams Real Estate-Blue Bell
"My job is to find and attract mastery-based agents to the office, protect the culture, and make sure everyone is happy! "






