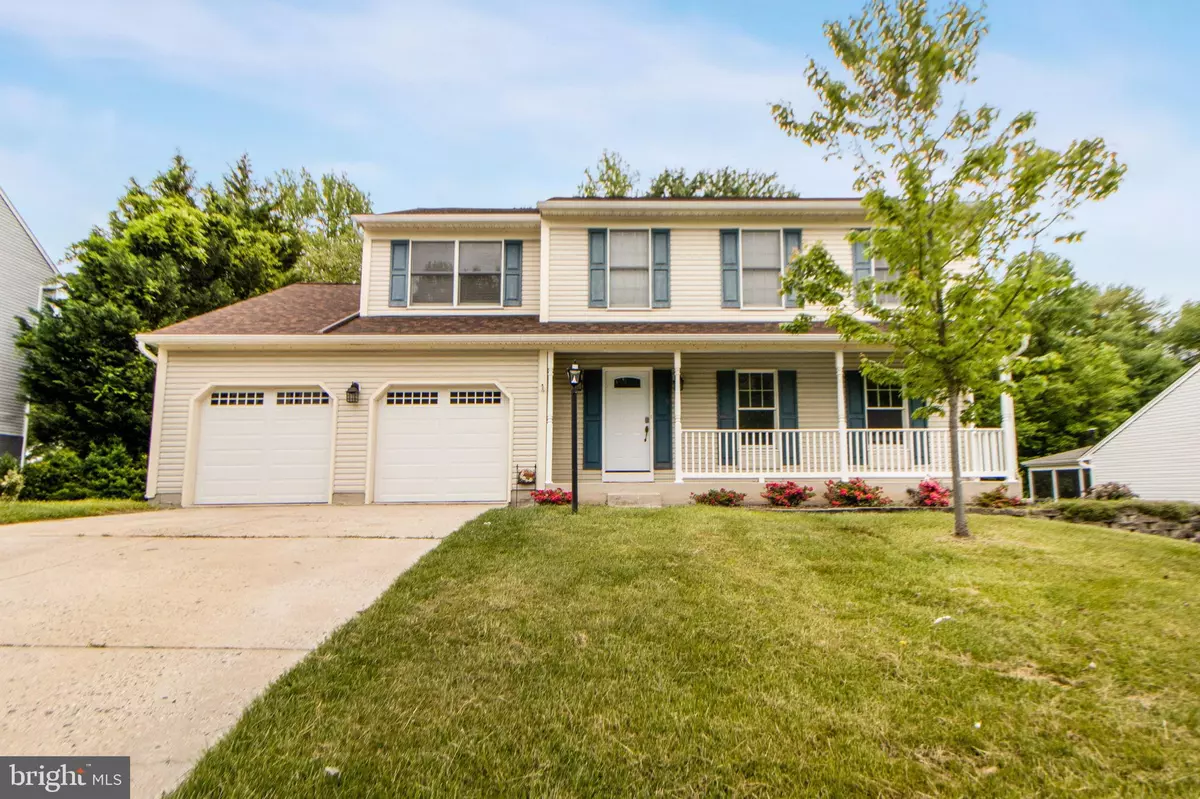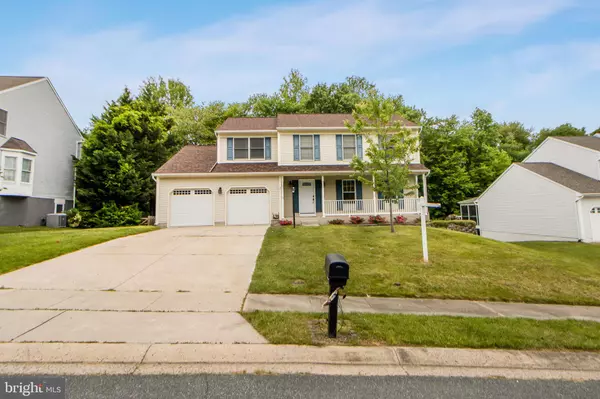$500,000
$500,000
For more information regarding the value of a property, please contact us for a free consultation.
4 Beds
3 Baths
2,132 SqFt
SOLD DATE : 06/01/2023
Key Details
Sold Price $500,000
Property Type Single Family Home
Sub Type Detached
Listing Status Sold
Purchase Type For Sale
Square Footage 2,132 sqft
Price per Sqft $234
Subdivision Abingdon Reserve
MLS Listing ID MDHR2021988
Sold Date 06/01/23
Style Colonial
Bedrooms 4
Full Baths 2
Half Baths 1
HOA Fees $15/ann
HOA Y/N Y
Abv Grd Liv Area 2,132
Originating Board BRIGHT
Year Built 1991
Annual Tax Amount $3,256
Tax Year 2022
Lot Size 0.360 Acres
Acres 0.36
Property Description
WOW! WHAT A BEAUTIFUL PROPERTY IN ABINGDON ON A GORGEOUS SPACIOUS LOT! THIS 4 BEDROOM, 2.5 BATH HOME HAS BEEN COMPLETELY UPDATED AND REMODELED AND IS JUST WAITING FOR ITS NEW HOME OWNER. THE UPPER LEVEL OFFERS 4 LARGE BEDROOMS, A LAUNDRY AREA WITH CUSTOM BUILT-IN CABINETRY AT THE TOP OF THE HALL, 2 NEW BATHS, AND CUSTOM CLOSETS. THE MAIN LEVEL FEATURES ALL NEW LUXURY VINYL PLANK FLOORING, ALL NEW KITCHEN WITH STAINLESS STEEL APPLIANCES, QUARTZ COUNTER-TOPS, AND 2 SETS OF ANDERSON SLIDING DOORS THAT OPEN TO THE EXPANSIVE DECK THAT EXTENDS THE WHOLE LENGTH OF THE HOUSE. THE BACK YARD IS FULLY FENCED AND LEVEL WITH A LARGE SHED AND A KOI POND/PUMP/EQUIPMENT. THERE IS PAVER PATIO UNDERNEATH THE DECK FOR ADDITIONAL ENTERTAINING SPACE. THE LOWER LEVEL IS A LARGE FINISHED ROOM WITH LVP FLOORING AND ONE ADDITIONAL ROOM FOR ALL YOUR STORGAE NEEDS. DON'T DELAY!!!
Location
State MD
County Harford
Zoning R1
Rooms
Basement Daylight, Partial, Full, Improved, Heated
Interior
Interior Features Ceiling Fan(s), Chair Railings, Combination Kitchen/Living, Dining Area, Family Room Off Kitchen, Floor Plan - Traditional, Wainscotting, Upgraded Countertops, Stall Shower, Recessed Lighting, Primary Bath(s), Kitchen - Table Space, Kitchen - Country, Formal/Separate Dining Room
Hot Water Electric
Heating Heat Pump(s)
Cooling Central A/C, Ceiling Fan(s)
Flooring Carpet, Laminate Plank, Luxury Vinyl Plank
Equipment Built-In Microwave, Dishwasher, Disposal, Oven/Range - Electric, Refrigerator, Stainless Steel Appliances, Washer/Dryer Hookups Only
Furnishings No
Fireplace N
Window Features Double Pane,Energy Efficient,Sliding
Appliance Built-In Microwave, Dishwasher, Disposal, Oven/Range - Electric, Refrigerator, Stainless Steel Appliances, Washer/Dryer Hookups Only
Heat Source Electric
Laundry Upper Floor, Hookup
Exterior
Exterior Feature Deck(s), Patio(s)
Parking Features Garage - Front Entry, Garage Door Opener
Garage Spaces 4.0
Fence Fully
Water Access N
Roof Type Architectural Shingle
Accessibility None
Porch Deck(s), Patio(s)
Attached Garage 2
Total Parking Spaces 4
Garage Y
Building
Lot Description Backs to Trees
Story 3
Foundation Block
Sewer Public Sewer
Water Public
Architectural Style Colonial
Level or Stories 3
Additional Building Above Grade, Below Grade
Structure Type Vaulted Ceilings
New Construction N
Schools
School District Harford County Public Schools
Others
Pets Allowed Y
Senior Community No
Tax ID 1301228161
Ownership Fee Simple
SqFt Source Assessor
Acceptable Financing FHA, Conventional, Cash
Horse Property N
Listing Terms FHA, Conventional, Cash
Financing FHA,Conventional,Cash
Special Listing Condition Standard
Pets Allowed Number Limit
Read Less Info
Want to know what your home might be worth? Contact us for a FREE valuation!

Our team is ready to help you sell your home for the highest possible price ASAP

Bought with Tanavia J Greer • Long & Foster Real Estate, Inc.

"My job is to find and attract mastery-based agents to the office, protect the culture, and make sure everyone is happy! "






