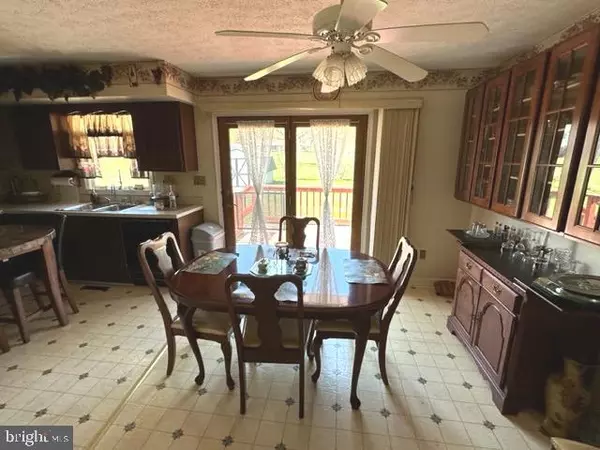$273,000
$289,500
5.7%For more information regarding the value of a property, please contact us for a free consultation.
3 Beds
3 Baths
1,386 SqFt
SOLD DATE : 06/02/2023
Key Details
Sold Price $273,000
Property Type Single Family Home
Sub Type Detached
Listing Status Sold
Purchase Type For Sale
Square Footage 1,386 sqft
Price per Sqft $196
Subdivision Healy Heights
MLS Listing ID WVMI2001582
Sold Date 06/02/23
Style Contemporary
Bedrooms 3
Full Baths 2
Half Baths 1
HOA Fees $8/ann
HOA Y/N Y
Abv Grd Liv Area 1,386
Originating Board BRIGHT
Year Built 1991
Annual Tax Amount $944
Tax Year 2022
Lot Size 0.460 Acres
Acres 0.46
Property Description
HEALY HEIGHTS SUB-DIVISION – APPEALING 3 BEDROOM, 2½ BATH 2-STORY HOME ON ALMOST ½ ACRE OF LAND. ENTRANCE OFFERS METAL DOOR WITH SIDE LIGHT, STORM DOOR AND LONG CONCRETE PORCH AND WALKWAY WITH METAL RAILING, BRICK/VINYL SIDING, SHUTTERS, SHINGLE ROOF, 2-CAR UNDER HOUSE GARAGE AND ATTRACTIVE LANDSCAPING. 1st FLOOR CONTAINS FOYER & LIVING ROOM. 2ND FLOOR OFFERS EAT-IN KITCHEN WITH ABUNDANT CABINETS WITH ALL APPLIANCES, ATTRACTIVE CEILING LIGHT, DECORATIVE WALLPAPER BORDER AND VINYL FLOORING. SEPARATE FORMAL DINING ROOM WITH CEILING FAN/LIGHT, GLASS WALL CABINETS, VINYL FLOORS & DOUBLE HINGED DOOR LEADING TO LARGE WOODEN DECK IN REAR. 3 BEDROOMS AND 2 FULL BATHS. BASEMENT AREA FEATURES KITCHEN, REC ROOM, ½ BATH AND LAUNDRY ROOM. THIS HOME HAS EVERYTHING A FAMILY COULD WANT AND PRICE TO SELL! CALL FOR A SHOWING…YOU WONT' REGRET IT.
Location
State WV
County Mineral
Zoning 101
Rooms
Other Rooms Living Room, Dining Room, Bedroom 2, Bedroom 3, Family Room, Foyer, Bedroom 1, Bathroom 1, Bathroom 2
Basement Fully Finished
Interior
Hot Water Electric
Heating Heat Pump(s)
Cooling Central A/C
Flooring Carpet, Vinyl
Fireplaces Number 2
Heat Source Electric
Exterior
Water Access N
View Trees/Woods, Scenic Vista, Mountain
Roof Type Shingle
Accessibility 2+ Access Exits
Garage N
Building
Story 2
Foundation Concrete Perimeter
Sewer Public Sewer
Water Public
Architectural Style Contemporary
Level or Stories 2
Additional Building Above Grade, Below Grade
Structure Type Dry Wall
New Construction N
Schools
High Schools Keyser
School District Mineral County Schools
Others
Senior Community No
Tax ID 06 19G003000000000
Ownership Fee Simple
SqFt Source Estimated
Special Listing Condition Standard
Read Less Info
Want to know what your home might be worth? Contact us for a FREE valuation!

Our team is ready to help you sell your home for the highest possible price ASAP

Bought with Chad M Haywood • The Mike Haywood Group
"My job is to find and attract mastery-based agents to the office, protect the culture, and make sure everyone is happy! "






