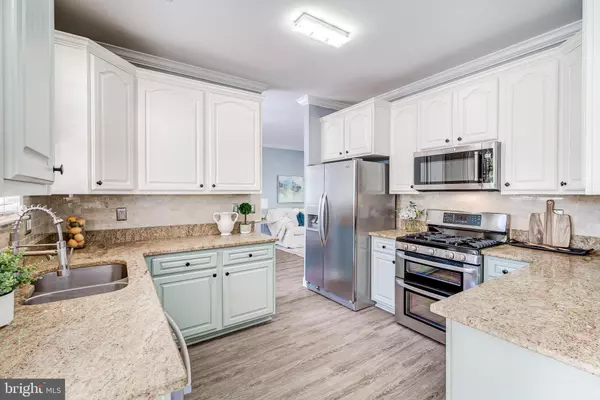$675,000
$599,000
12.7%For more information regarding the value of a property, please contact us for a free consultation.
3 Beds
3 Baths
1,935 SqFt
SOLD DATE : 06/09/2023
Key Details
Sold Price $675,000
Property Type Townhouse
Sub Type End of Row/Townhouse
Listing Status Sold
Purchase Type For Sale
Square Footage 1,935 sqft
Price per Sqft $348
Subdivision Ashburn Farm
MLS Listing ID VALO2049564
Sold Date 06/09/23
Style Colonial
Bedrooms 3
Full Baths 2
Half Baths 1
HOA Fees $108/mo
HOA Y/N Y
Abv Grd Liv Area 1,935
Originating Board BRIGHT
Year Built 1999
Annual Tax Amount $5,078
Tax Year 2023
Lot Size 3,049 Sqft
Acres 0.07
Property Description
Welcome to this incredible 3 bedroom, 2.5 bathroom home located in the highly coveted community of Ashburn Farm. Completely renovated and move-in ready with luxury vinyl plank flooring throughout the main level, updated windows, lighting, fixtures, and more! Freshly painted in neutral modern tones! The open floor plan is flooded with natural light and flows seamlessly from room to room. The beautiful gourmet kitchen offers upgraded stainless steel appliances including a high end gas stove with double oven, 42" cabinetry and granite countertops! There is plenty of space to entertain and relax with a cozy living room and dining room, as well as a sun filled family room with a gas fireplace and built-in shelves and a sliding glass door to the backyard. The convenient breakfast room includes a built in coffee bar with extra storage, perfect for tucking away those small appliances when not in use. The decor is neutral with modern flair throughout and the home is in impeccable condition. Upstairs you'll find three spacious bedrooms including the primary suite with modern barn doors that lead into the custom walk-in closet and the spa-like primary bathroom. A double vanity with new fixtures and a frameless glass shower that offers a relaxing massaging sprayer. The secondary bedrooms are a nice size as well, include ample closet space and share an updated hallway bathroom. The full size high end washer and dryer is conveniently located on the bedroom level, with plenty of shelving for storage. Ashburn Farm is filled with amenities to enjoy year-round, including several parks, sports courts, planned events, swimming, and more! A prime location close to several shopping centers including Belmont Chase Plaza with Whole Foods and Junction Plaza with Giant, as well as several dining and entertainment options. A short drive to One Loudoun and Lansdowne! Close to schools and the public library! Don't miss out on this amazing opportunity - come see it today!
Location
State VA
County Loudoun
Zoning PDH4
Rooms
Other Rooms Living Room, Dining Room, Primary Bedroom, Bedroom 2, Bedroom 3, Kitchen, Family Room, Foyer, Breakfast Room, Primary Bathroom
Interior
Interior Features Breakfast Area, Family Room Off Kitchen, Kitchen - Gourmet, Dining Area, Primary Bath(s), Built-Ins, Upgraded Countertops, Window Treatments, Recessed Lighting, Carpet, Ceiling Fan(s), Crown Moldings, Floor Plan - Open, Walk-in Closet(s)
Hot Water Electric
Heating Central, Energy Star Heating System, Forced Air
Cooling Ceiling Fan(s), Central A/C
Flooring Carpet, Luxury Vinyl Tile, Luxury Vinyl Plank
Fireplaces Number 1
Fireplaces Type Gas/Propane
Equipment Dishwasher, Disposal, Icemaker, Refrigerator, Stove, Washer, Built-In Microwave, Stainless Steel Appliances, Oven/Range - Gas, Dryer, Oven - Double
Fireplace Y
Appliance Dishwasher, Disposal, Icemaker, Refrigerator, Stove, Washer, Built-In Microwave, Stainless Steel Appliances, Oven/Range - Gas, Dryer, Oven - Double
Heat Source Natural Gas
Laundry Upper Floor
Exterior
Exterior Feature Patio(s)
Parking Features Garage Door Opener, Garage - Front Entry
Garage Spaces 2.0
Fence Rear, Privacy
Amenities Available Basketball Courts, Common Grounds, Jog/Walk Path, Meeting Room, Picnic Area, Pool - Outdoor, Tennis Courts, Tot Lots/Playground, Volleyball Courts, Swimming Pool
Water Access N
Accessibility None
Porch Patio(s)
Attached Garage 1
Total Parking Spaces 2
Garage Y
Building
Lot Description Front Yard, Landscaping, Private, Rear Yard
Story 2
Foundation Slab
Sewer Public Sewer
Water Public
Architectural Style Colonial
Level or Stories 2
Additional Building Above Grade, Below Grade
Structure Type 9'+ Ceilings,Dry Wall
New Construction N
Schools
Elementary Schools Belmont Station
Middle Schools Trailside
High Schools Stone Bridge
School District Loudoun County Public Schools
Others
HOA Fee Include Common Area Maintenance,Pool(s),Reserve Funds,Trash
Senior Community No
Tax ID 116477949000
Ownership Fee Simple
SqFt Source Assessor
Special Listing Condition Standard
Read Less Info
Want to know what your home might be worth? Contact us for a FREE valuation!

Our team is ready to help you sell your home for the highest possible price ASAP

Bought with Amit Nagpal • Ikon Realty - Ashburn
"My job is to find and attract mastery-based agents to the office, protect the culture, and make sure everyone is happy! "






