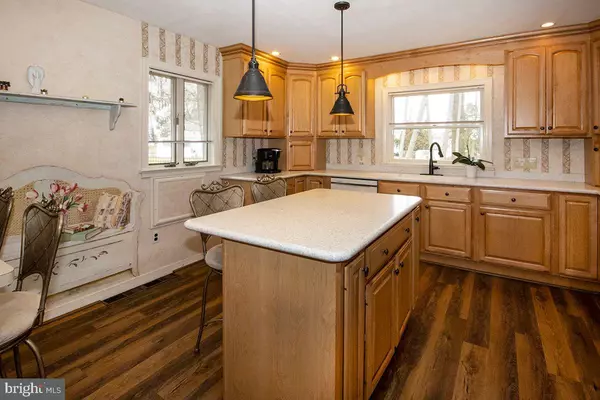$530,000
$530,000
For more information regarding the value of a property, please contact us for a free consultation.
4 Beds
4 Baths
3,142 SqFt
SOLD DATE : 06/12/2023
Key Details
Sold Price $530,000
Property Type Single Family Home
Sub Type Detached
Listing Status Sold
Purchase Type For Sale
Square Footage 3,142 sqft
Price per Sqft $168
Subdivision None Available
MLS Listing ID NJAC2007626
Sold Date 06/12/23
Style Colonial
Bedrooms 4
Full Baths 3
Half Baths 1
HOA Y/N N
Abv Grd Liv Area 3,142
Originating Board BRIGHT
Year Built 1890
Annual Tax Amount $7,964
Tax Year 2022
Lot Size 1.100 Acres
Acres 1.1
Lot Dimensions 0.00 x 0.00
Property Description
HISTORIC HOME!! Welcome to 339 Central Ave Hammonton NJ. Today you have the opportunity to afford this magnificent offering. This home was built in 1890 and captures that historic feel. The home is rather spacious and boasts high ceilings as well as over 3,140 of living space. There are quite a number of desirable features. There are four full bedrooms, 3 and 1 half baths to service the home. The kitchen is upgraded with corian counter tops, center island with extensions, stainless steel refrigerator as well as a den/breakfast area with gas fireplace, along with plenty of windows allowing natural light to flood into the home. The dining room is graced with new laminate flooring 9' ceilings, chair rails and crown molding. The formal living room offers an extremely large space to entertain and is graced with laminate flooring, fireplace and new front windows as well as side egress. There is an office space with closets in the house (currently used as a gym) for your work-at-home needs. The sunroom offers plenty of sunlight, and an attractive view of your gardens. There are front and back stairs. The back stairs leads to the Aunt suite. That suite does have immediate access to a second kitchen, its own full bath with shower stall bedroom and den. All offering an element of privacy. The exterior of the home is graced with both extensive hardscaping and landscaping. There is a side porch with trex finish as well as tons of yard space, numerous garden beds, and a fenced area for pets or kids. A very large two car detached garage and plenty of space as well as a long asphalt driveway with plenty of parking, are there as well. The HVAC is newer as are most of the kitchen appliances. There is so much for you and your loved ones to enjoy and flourish, please make the time to see this wonderful home!
Location
State NJ
County Atlantic
Area Hammonton Town (20113)
Zoning RESIDENTIAL
Rooms
Other Rooms Living Room, Dining Room, Bedroom 2, Bedroom 3, Bedroom 4, Kitchen, Bedroom 1, Sun/Florida Room, Laundry, Mud Room, Office
Basement Unfinished
Interior
Interior Features 2nd Kitchen, Carpet, Cedar Closet(s), Ceiling Fan(s), Combination Dining/Living, Crown Moldings, Dining Area, Floor Plan - Traditional, Formal/Separate Dining Room, Kitchen - Eat-In, Kitchen - Island, Primary Bath(s), Tub Shower, Wood Floors, Other
Hot Water Natural Gas
Heating Forced Air
Cooling Central A/C
Flooring Fully Carpeted, Laminated, Tile/Brick
Fireplaces Number 3
Equipment Built-In Microwave, Built-In Range, Dishwasher, Disposal, Dryer, Microwave, Refrigerator, Washer
Furnishings No
Fireplace Y
Appliance Built-In Microwave, Built-In Range, Dishwasher, Disposal, Dryer, Microwave, Refrigerator, Washer
Heat Source Natural Gas
Laundry Upper Floor
Exterior
Exterior Feature Deck(s)
Parking Features Garage - Front Entry, Other
Garage Spaces 5.0
Fence Aluminum
Water Access N
Roof Type Asphalt,Shingle
Street Surface Black Top
Accessibility None
Porch Deck(s)
Road Frontage Boro/Township
Total Parking Spaces 5
Garage Y
Building
Lot Description Level, Front Yard, Irregular, Partly Wooded, Rear Yard, SideYard(s), Other
Story 2
Foundation Block
Sewer Public Sewer
Water Public
Architectural Style Colonial
Level or Stories 2
Additional Building Above Grade, Below Grade
Structure Type Dry Wall,Plaster Walls
New Construction N
Schools
Middle Schools Hammonton M.S.
High Schools Hammonton H.S.
School District Hammonton Town Schools
Others
Senior Community No
Tax ID 13-03301-00076
Ownership Fee Simple
SqFt Source Assessor
Acceptable Financing Cash, Conventional, FHA, VA
Horse Property N
Listing Terms Cash, Conventional, FHA, VA
Financing Cash,Conventional,FHA,VA
Special Listing Condition Standard
Read Less Info
Want to know what your home might be worth? Contact us for a FREE valuation!

Our team is ready to help you sell your home for the highest possible price ASAP

Bought with Tara Schaser • New Era Real Estate
"My job is to find and attract mastery-based agents to the office, protect the culture, and make sure everyone is happy! "






