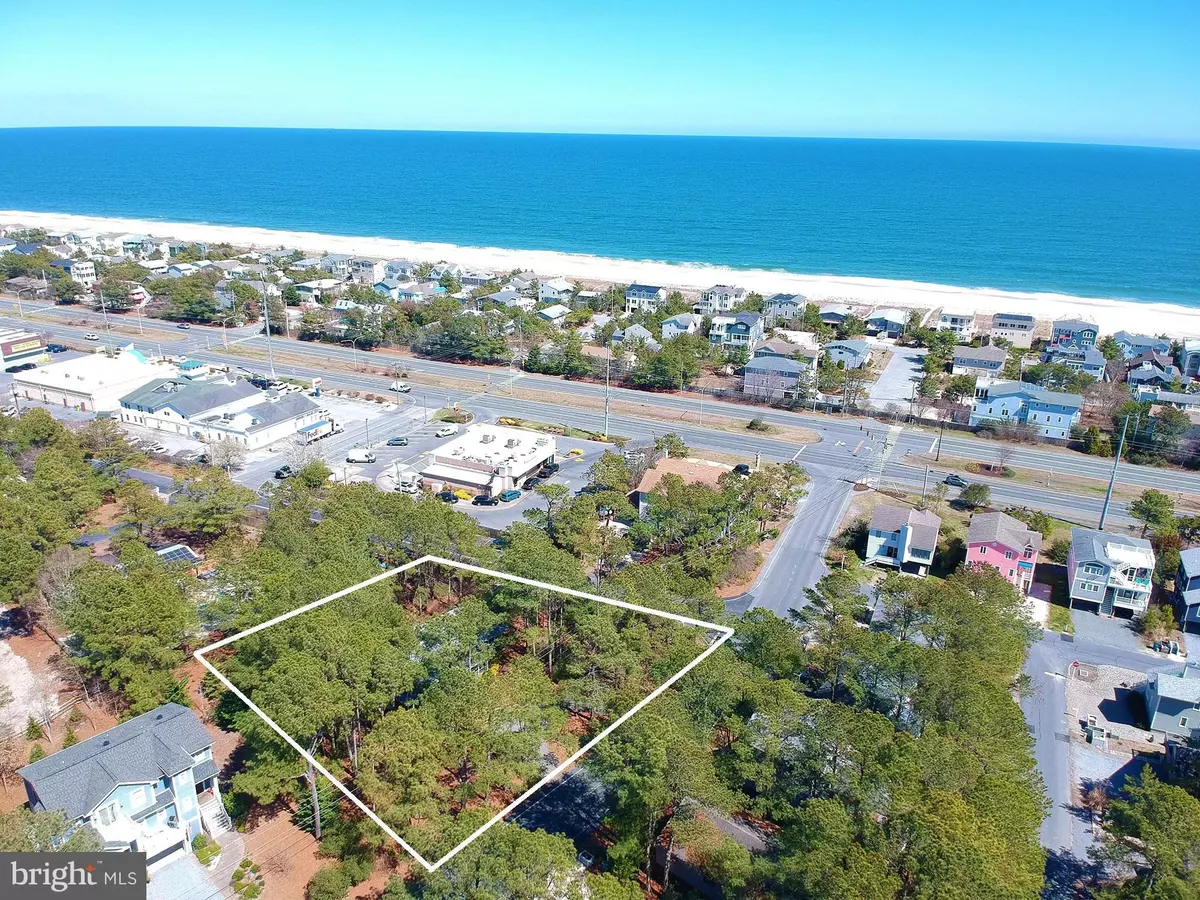$1,020,000
$1,085,000
6.0%For more information regarding the value of a property, please contact us for a free consultation.
3 Beds
2 Baths
1,320 SqFt
SOLD DATE : 06/16/2023
Key Details
Sold Price $1,020,000
Property Type Single Family Home
Sub Type Detached
Listing Status Sold
Purchase Type For Sale
Square Footage 1,320 sqft
Price per Sqft $772
Subdivision Middlesex Beach
MLS Listing ID DESU2038508
Sold Date 06/16/23
Style Coastal
Bedrooms 3
Full Baths 1
Half Baths 1
HOA Fees $256/ann
HOA Y/N Y
Abv Grd Liv Area 1,320
Originating Board BRIGHT
Year Built 1968
Annual Tax Amount $853
Tax Year 2022
Lot Size 0.540 Acres
Acres 0.54
Lot Dimensions 162.00 x 146.00
Property Description
Located on a half-acre corner lot in the private community of Middlesex Beach, just steps to the Ocean and minutes from the Bethany Beach boardwalk! This charming cedar shingled coastal cottage offers an open floorplan with an inviting great room that is perfect for entertaining at the beach. This beautiful home has been meticulously maintained by the current owners who have kept detailed records of all upkeep and improvements such as new windows, screened-in front porch, and a private rear sun deck. Two outdoor showers make for easy and quick clean up after a day on the community’s private lifeguarded beach. Rarely are properties situated on this size lot available so close to the shoreline.
Location
State DE
County Sussex
Area Baltimore Hundred (31001)
Zoning RES
Rooms
Main Level Bedrooms 3
Interior
Interior Features Ceiling Fan(s), Combination Dining/Living, Combination Kitchen/Dining, Combination Kitchen/Living, Entry Level Bedroom, Exposed Beams, Floor Plan - Open, Upgraded Countertops, Window Treatments, Wood Floors
Hot Water Propane
Heating Forced Air
Cooling Central A/C
Flooring Hardwood, Carpet
Equipment Dishwasher, Disposal, Dryer, Microwave, Oven/Range - Gas, Refrigerator, Washer, Water Heater
Furnishings Yes
Appliance Dishwasher, Disposal, Dryer, Microwave, Oven/Range - Gas, Refrigerator, Washer, Water Heater
Heat Source Propane - Leased
Exterior
Exterior Feature Porch(es), Screened, Deck(s)
Garage Spaces 8.0
Amenities Available Beach
Water Access N
Accessibility No Stairs
Porch Porch(es), Screened, Deck(s)
Total Parking Spaces 8
Garage N
Building
Lot Description Corner, Trees/Wooded
Story 1
Foundation Block
Sewer Public Sewer
Water Well
Architectural Style Coastal
Level or Stories 1
Additional Building Above Grade, Below Grade
Structure Type High,Vaulted Ceilings,Wood Ceilings
New Construction N
Schools
School District Indian River
Others
Senior Community No
Tax ID 134-17.16-33.00
Ownership Fee Simple
SqFt Source Assessor
Acceptable Financing Cash, Conventional
Listing Terms Cash, Conventional
Financing Cash,Conventional
Special Listing Condition Standard
Read Less Info
Want to know what your home might be worth? Contact us for a FREE valuation!

Our team is ready to help you sell your home for the highest possible price ASAP

Bought with TREVOR A. CLARK • 1ST CHOICE PROPERTIES LLC

"My job is to find and attract mastery-based agents to the office, protect the culture, and make sure everyone is happy! "






