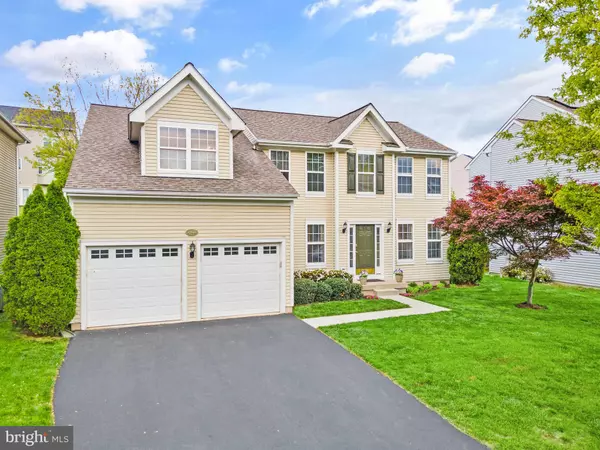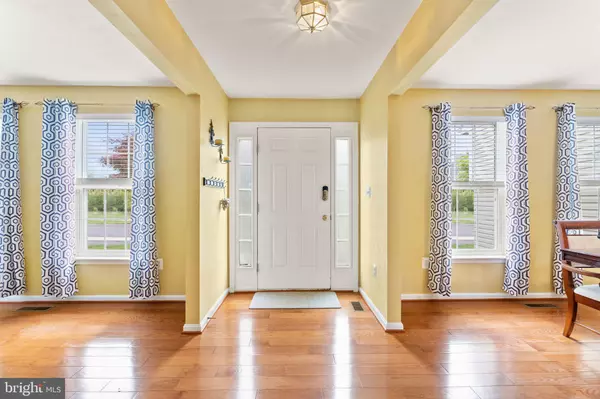$651,000
$634,900
2.5%For more information regarding the value of a property, please contact us for a free consultation.
4 Beds
3 Baths
3,222 SqFt
SOLD DATE : 06/23/2023
Key Details
Sold Price $651,000
Property Type Single Family Home
Sub Type Detached
Listing Status Sold
Purchase Type For Sale
Square Footage 3,222 sqft
Price per Sqft $202
Subdivision Lake Point Round Hill
MLS Listing ID VALO2049068
Sold Date 06/23/23
Style Colonial
Bedrooms 4
Full Baths 2
Half Baths 1
HOA Fees $73/mo
HOA Y/N Y
Abv Grd Liv Area 2,282
Originating Board BRIGHT
Year Built 2004
Annual Tax Amount $5,299
Tax Year 2023
Lot Size 6,970 Sqft
Acres 0.16
Property Description
This stunning traditional colonial house boasts 4 spacious bedrooms and 2.5 baths, offering ample living space for a family or individuals who desire extra space. The sitting room is an ideal place to relax with its comfortable atmosphere and the large formal dining room provides a fantastic space for entertaining guests. The dining room also offers convenient access to the open kitchen and living room, making it perfect for hosting large gatherings, creating a warm and inviting space that's perfect for everyday living. Stunning hardwood floors that flow throughout the main level, adding a touch of warmth and sophistication to the space. A gas fireplace provides a cozy focal point in the living area, perfect for those chilly nights. The kitchen is equipped with stainless steel appliances and provides access to a large private deck and backyard, perfect for outdoor entertaining or enjoying a morning coffee. An office is also available on the main level, providing a private space to work from home or study. Additionally, a convenient half bath is located on the main level. Laundry is located adjacent to the kitchen, making it easy to multi-task while doing laundry.
Upstairs, you'll find plush new carpeting throughout, leading to the spacious main bedroom featuring two closets and a large ensuite bathroom. The basement is fully finished, providing plenty of extra living space and storage. A rough-in for a bathroom means that you can easily add an additional bathroom if desired. With two garage spaces, parking will never be an issue, and the welcoming development is perfect for anyone. Enjoy easy access to shopping and commuter routes, making this home both convenient and comfortable. Don't miss out on the opportunity to make this your dream home!
This beautifully designed colonial house is a Must-See!!
Location
State VA
County Loudoun
Zoning PDH3
Rooms
Other Rooms Living Room, Dining Room, Sitting Room, Bedroom 2, Bedroom 3, Bedroom 4, Kitchen, Basement, Breakfast Room, Bedroom 1, Study, Laundry, Bathroom 1, Bathroom 2, Half Bath
Basement Fully Finished
Interior
Interior Features Combination Kitchen/Living, Dining Area, Floor Plan - Traditional, Kitchen - Eat-In, Kitchen - Table Space, Pantry, Recessed Lighting, Stall Shower, Tub Shower, Walk-in Closet(s), Window Treatments, Wood Floors
Hot Water Electric
Heating Forced Air
Cooling Central A/C
Flooring Hardwood, Tile/Brick, Fully Carpeted
Fireplaces Number 1
Fireplaces Type Gas/Propane
Equipment Built-In Microwave, Dishwasher, Disposal, Dryer, Refrigerator, Stainless Steel Appliances, Stove, Washer, Water Heater
Fireplace Y
Appliance Built-In Microwave, Dishwasher, Disposal, Dryer, Refrigerator, Stainless Steel Appliances, Stove, Washer, Water Heater
Heat Source Electric
Laundry Main Floor
Exterior
Parking Features Garage - Front Entry, Inside Access
Garage Spaces 4.0
Water Access N
Accessibility None
Attached Garage 2
Total Parking Spaces 4
Garage Y
Building
Story 3
Foundation Concrete Perimeter
Sewer Public Sewer
Water Public
Architectural Style Colonial
Level or Stories 3
Additional Building Above Grade, Below Grade
New Construction N
Schools
Elementary Schools Mountain View
Middle Schools Harmony
High Schools Woodgrove
School District Loudoun County Public Schools
Others
HOA Fee Include Management,Road Maintenance,Reserve Funds,Snow Removal
Senior Community No
Tax ID 556473745000
Ownership Fee Simple
SqFt Source Assessor
Acceptable Financing Cash, Conventional, FHA, VA
Listing Terms Cash, Conventional, FHA, VA
Financing Cash,Conventional,FHA,VA
Special Listing Condition Standard
Read Less Info
Want to know what your home might be worth? Contact us for a FREE valuation!

Our team is ready to help you sell your home for the highest possible price ASAP

Bought with Jose S Navarro • Long & Foster Real Estate, Inc.
"My job is to find and attract mastery-based agents to the office, protect the culture, and make sure everyone is happy! "






