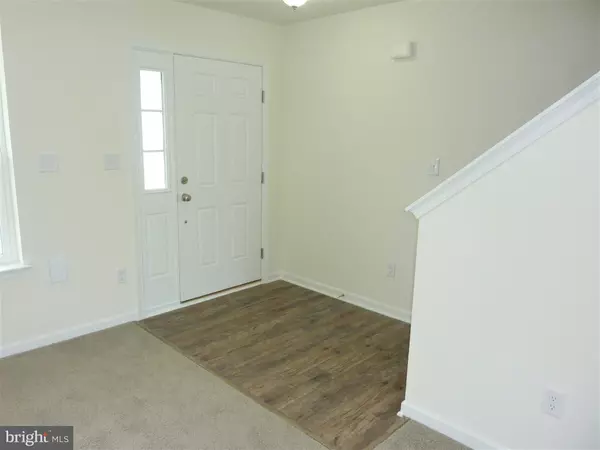$310,978
$310,978
For more information regarding the value of a property, please contact us for a free consultation.
3 Beds
3 Baths
1,530 SqFt
SOLD DATE : 06/20/2023
Key Details
Sold Price $310,978
Property Type Single Family Home
Sub Type Twin/Semi-Detached
Listing Status Sold
Purchase Type For Sale
Square Footage 1,530 sqft
Price per Sqft $203
Subdivision Centerville
MLS Listing ID DEKT2019578
Sold Date 06/20/23
Style Colonial
Bedrooms 3
Full Baths 2
Half Baths 1
HOA Fees $8/ann
HOA Y/N Y
Abv Grd Liv Area 1,530
Originating Board BRIGHT
Year Built 2023
Annual Tax Amount $1,184
Tax Year 2022
Lot Size 4,400 Sqft
Acres 0.1
Lot Dimensions 40.00 x 110.00
Property Description
Quick delivery new construction home with three bedrooms, two and a half baths, full basement, garage and open space view, now available by award winning Lenape Builders in the popular community of Centerville. This beautiful community has open spaces, sidewalks and street lights. It is nestled in the town of Smyrna, with nearby amenities like Lake Como, Garrison Lake, Big Oak Park, tax free shopping, restaurants and historic Main Street. At first glance your new home has a lush sodded front lawn, stone masonry highlights along the watercourse and garage, and a welcoming front porch. Entering through the front door is a luxury vinyl plank floor in the foyer and there is a side transom window allowing in natural light. The spacious great room has recess lights. The dining room has luxury vinyl plank floor and a slider to the deck. The kitchen is every cook's dream with quartz countertops, stainless steel appliances including microwave and dishwasher, breakfast bar overhang, luxury vinyl plank floor and soft close cabinets and drawers. The luxury vinyl plank floor continues into the hallway, the powder room and laundry area. The owner's suite, with walk in closet, has a beautiful view of the open space and you can see the pond through the trees. The owner's bath has double sinks, tiled walk in shower and luxury vinyl plank floor. Two other bedrooms, one with a walk in closet, and hall bath finish out the second floor. The full basement with egress window is ready for your customization. There is also a garage to keep your vehicle out of the weather. In addition there are double hung windows and a central vacuum. The home is walking distance to Sunnyside Elementary. Don't miss out on this beautiful home, book your tour today!
Location
State DE
County Kent
Area Smyrna (30801)
Zoning R-2A
Rooms
Other Rooms Dining Room, Primary Bedroom, Bedroom 2, Bedroom 3, Kitchen, Great Room, Laundry
Basement Full
Interior
Interior Features Central Vacuum, Stall Shower, Tub Shower, Walk-in Closet(s)
Hot Water Electric
Heating Forced Air
Cooling Central A/C
Flooring Carpet, Luxury Vinyl Plank
Equipment Dishwasher, Disposal, Microwave, Oven/Range - Electric, Stainless Steel Appliances
Fireplace N
Appliance Dishwasher, Disposal, Microwave, Oven/Range - Electric, Stainless Steel Appliances
Heat Source Natural Gas
Exterior
Exterior Feature Porch(es), Deck(s)
Parking Features Garage - Front Entry, Inside Access
Garage Spaces 1.0
Water Access N
Roof Type Architectural Shingle
Accessibility None
Porch Porch(es), Deck(s)
Attached Garage 1
Total Parking Spaces 1
Garage Y
Building
Story 2
Foundation Concrete Perimeter
Sewer Public Sewer
Water Public
Architectural Style Colonial
Level or Stories 2
Additional Building Above Grade, Below Grade
Structure Type Dry Wall
New Construction Y
Schools
Elementary Schools Sunnyside
High Schools Smyrna
School District Smyrna
Others
Senior Community No
Tax ID DC-17-02801-12-5400-000
Ownership Fee Simple
SqFt Source Assessor
Special Listing Condition Standard
Read Less Info
Want to know what your home might be worth? Contact us for a FREE valuation!

Our team is ready to help you sell your home for the highest possible price ASAP

Bought with Victor A Koveleski • Long & Foster Real Estate, Inc.
"My job is to find and attract mastery-based agents to the office, protect the culture, and make sure everyone is happy! "






