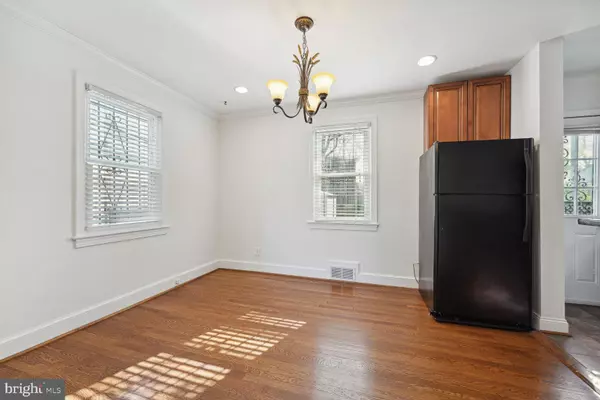$445,000
$445,000
For more information regarding the value of a property, please contact us for a free consultation.
3 Beds
2 Baths
1,642 SqFt
SOLD DATE : 06/23/2023
Key Details
Sold Price $445,000
Property Type Single Family Home
Sub Type Detached
Listing Status Sold
Purchase Type For Sale
Square Footage 1,642 sqft
Price per Sqft $271
Subdivision Fort Dupont Park
MLS Listing ID DCDC2088694
Sold Date 06/23/23
Style Colonial
Bedrooms 3
Full Baths 1
Half Baths 1
HOA Y/N N
Abv Grd Liv Area 1,200
Originating Board BRIGHT
Year Built 1941
Annual Tax Amount $2,187
Tax Year 2022
Lot Size 4,210 Sqft
Acres 0.1
Property Description
Perfect Fort Dupont Park setting with well maintained all brick side hall colonial. Property features multi-dimensional roof under 5 years of age, HVAC under 10 years and outside compressor was newly installed last year. New Water Heater installed in the last 3-4 years- Major expensive systems have been completed for the new homeowner, Solid detached brick home for the cost of a townhome in lovely Fort Dupont Park. Coming to market just in time this springs gorgeous weather. Large private fenced rear yard ready for cookouts, gardening, and outdoor fun. Property is sold strictly As-Is without exception. Property shows well but may not qualify for all financing types- "As-Is". A few paint parties and other cosmetic details with an upgrade/renovation here or there one can really make this home shine. Lots of gorgeous plants throughout the yards, many making their way through the soil to be seen this spring/summer. Large shed needs flooring and a little love. Remarkable opportunity but sold strictly As-Is. Seller prefers a quick closing and settlement to take place at Marble Title.
Location
State DC
County Washington
Zoning R-2
Rooms
Basement Full, Improved, Interior Access, Outside Entrance, Partially Finished, Rear Entrance, Space For Rooms, Walkout Stairs, Windows, Connecting Stairway, Daylight, Partial
Interior
Hot Water Natural Gas
Heating Forced Air
Cooling Central A/C
Fireplaces Number 1
Fireplaces Type Wood, Other
Furnishings No
Fireplace Y
Heat Source Natural Gas
Laundry Basement, Has Laundry, Lower Floor
Exterior
Water Access N
Accessibility 2+ Access Exits
Garage N
Building
Story 3
Foundation Block
Sewer Public Sewer
Water Public
Architectural Style Colonial
Level or Stories 3
Additional Building Above Grade, Below Grade
New Construction N
Schools
School District District Of Columbia Public Schools
Others
Senior Community No
Tax ID 5371//0011
Ownership Fee Simple
SqFt Source Assessor
Security Features Security Gate,Window Grills
Acceptable Financing Cash, Conventional, FHA 203(k), Negotiable, VA, Private
Horse Property N
Listing Terms Cash, Conventional, FHA 203(k), Negotiable, VA, Private
Financing Cash,Conventional,FHA 203(k),Negotiable,VA,Private
Special Listing Condition Standard
Read Less Info
Want to know what your home might be worth? Contact us for a FREE valuation!

Our team is ready to help you sell your home for the highest possible price ASAP

Bought with Tawfik Anounkou • HomeSmart
"My job is to find and attract mastery-based agents to the office, protect the culture, and make sure everyone is happy! "






