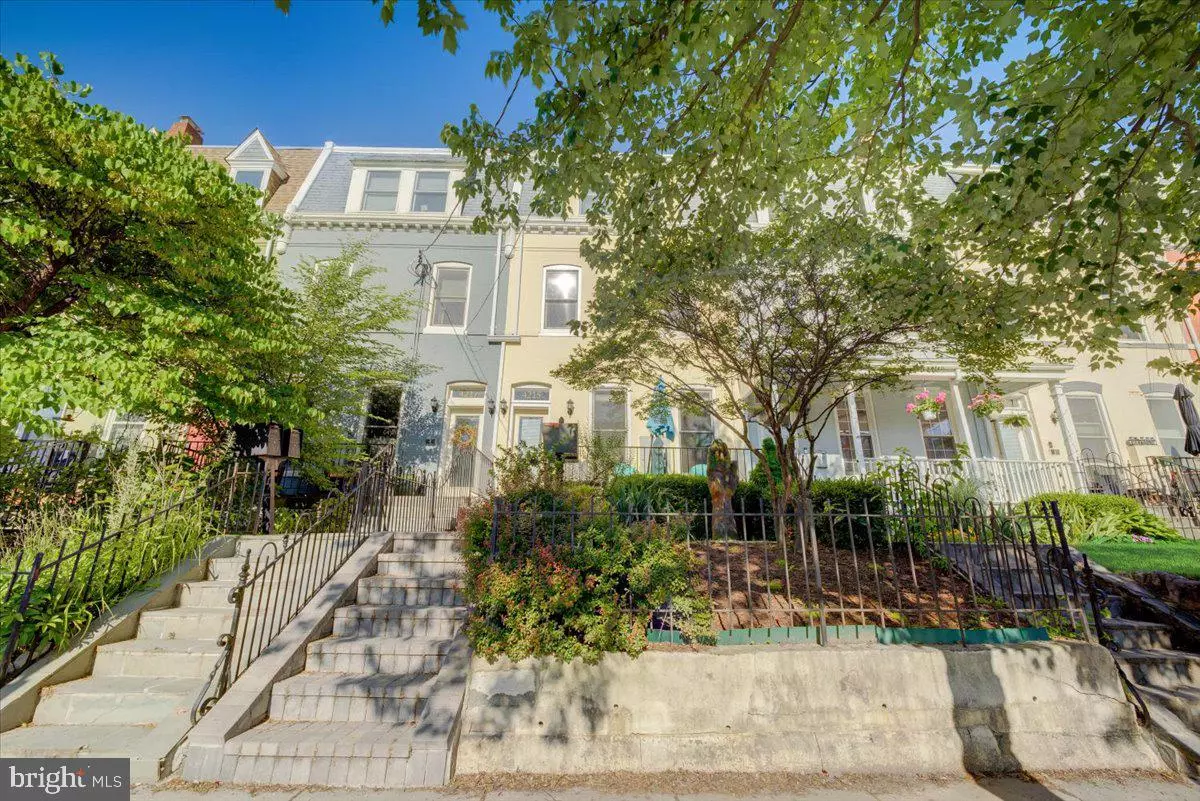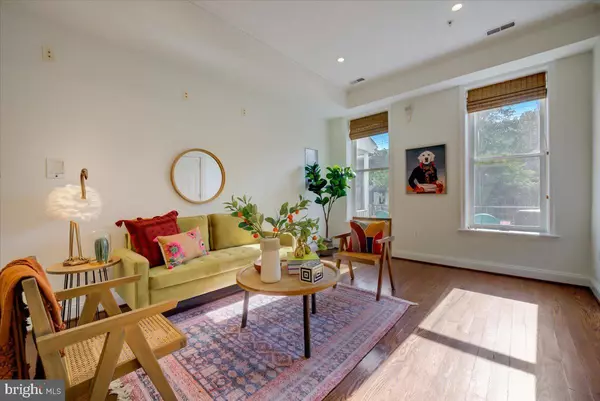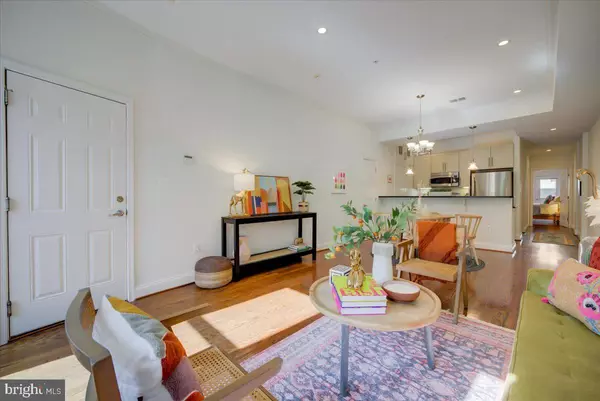$615,000
$615,000
For more information regarding the value of a property, please contact us for a free consultation.
2 Beds
3 Baths
1,491 SqFt
SOLD DATE : 06/28/2023
Key Details
Sold Price $615,000
Property Type Condo
Sub Type Condo/Co-op
Listing Status Sold
Purchase Type For Sale
Square Footage 1,491 sqft
Price per Sqft $412
Subdivision Petworth
MLS Listing ID DCDC2098090
Sold Date 06/28/23
Style Victorian
Bedrooms 2
Full Baths 2
Half Baths 1
Condo Fees $304/mo
HOA Y/N N
Abv Grd Liv Area 1,491
Originating Board BRIGHT
Year Built 1910
Annual Tax Amount $4,232
Tax Year 2022
Property Description
Welcome to this beautiful 2 bed / 2.5 bath, 2-level condo located in the vibrant neighborhood of Petworth. As you enter this stunning home, you are greeted with an open-concept living area with hardwood floors and large windows that fill the space with natural light. The living room offers ample space to relax or entertain guests, while the adjacent dining area is perfect for hosting dinner parties.
The modern kitchen features stainless steel appliances, granite countertops and plenty of cabinet space for all your culinary needs. A half bath completes the living space, providing convenience for both residents and guests. There are two spacious bedrooms, each with its own ensuite bathroom for ultimate privacy and comfort. The primary bedroom features a walk-in closet offering plenty of storage throughout the unit!
Other amenities of this home include in-unit laundry, central air conditioning and one assigned parking space for your convenience.
Located in the heart of Petworth, this condo is just steps away from the lively Upshur Street, with its many trendy restaurants, bars and shops. Enjoy the neighborhood's many amenities, including Petworth Park, the Petworth Farmers' Market and the Petworth Library. With easy access to public transportation, this location offers the best of city living. Don't miss your chance to make this stunning condo your own!
Location
State DC
County Washington
Zoning RF-1
Rooms
Main Level Bedrooms 1
Interior
Interior Features Breakfast Area, Combination Kitchen/Dining, Upgraded Countertops, Primary Bath(s), Wood Floors, WhirlPool/HotTub, Floor Plan - Open
Hot Water Electric
Heating Forced Air
Cooling Central A/C
Equipment Washer/Dryer Hookups Only, Dishwasher, Disposal, Dryer, Exhaust Fan, Icemaker, Intercom, Microwave, Oven/Range - Gas, Refrigerator, Stove, Washer/Dryer Stacked
Fireplace N
Appliance Washer/Dryer Hookups Only, Dishwasher, Disposal, Dryer, Exhaust Fan, Icemaker, Intercom, Microwave, Oven/Range - Gas, Refrigerator, Stove, Washer/Dryer Stacked
Heat Source Central, Natural Gas
Exterior
Exterior Feature Porch(es)
Parking On Site 1
Fence Fully
Amenities Available Common Grounds
Water Access N
Accessibility Other
Porch Porch(es)
Garage N
Building
Story 2
Foundation Permanent
Sewer Public Sewer
Water Public
Architectural Style Victorian
Level or Stories 2
Additional Building Above Grade, Below Grade
New Construction N
Schools
School District District Of Columbia Public Schools
Others
Pets Allowed Y
HOA Fee Include Common Area Maintenance,Lawn Care Front,Insurance,Reserve Funds,Water
Senior Community No
Tax ID 3136//2001
Ownership Condominium
Security Features Security System
Special Listing Condition Standard
Pets Allowed Cats OK, Dogs OK
Read Less Info
Want to know what your home might be worth? Contact us for a FREE valuation!

Our team is ready to help you sell your home for the highest possible price ASAP

Bought with Eric M Broermann • Compass
"My job is to find and attract mastery-based agents to the office, protect the culture, and make sure everyone is happy! "






