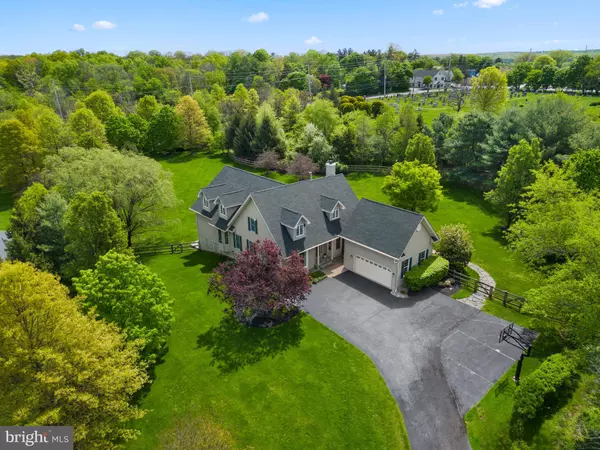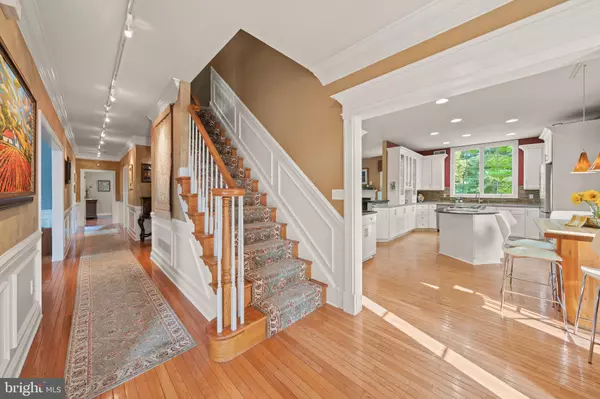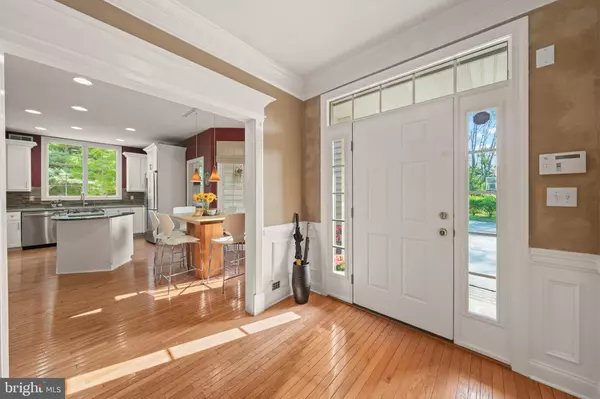$1,308,600
$1,360,000
3.8%For more information regarding the value of a property, please contact us for a free consultation.
4 Beds
5 Baths
3,556 SqFt
SOLD DATE : 06/29/2023
Key Details
Sold Price $1,308,600
Property Type Single Family Home
Sub Type Detached
Listing Status Sold
Purchase Type For Sale
Square Footage 3,556 sqft
Price per Sqft $367
Subdivision Rock Brook Estates
MLS Listing ID NJSO2002346
Sold Date 06/29/23
Style Colonial
Bedrooms 4
Full Baths 4
Half Baths 1
HOA Y/N N
Abv Grd Liv Area 3,556
Originating Board BRIGHT
Year Built 2001
Annual Tax Amount $28,861
Tax Year 2022
Lot Size 4.115 Acres
Acres 4.12
Lot Dimensions 0.00 x 0.00
Property Description
Welcome to Rock Brook Estates, a prestigious community that offers luxurious living in a serene and picturesque environment. This exquisite property boasts a stunning residence with numerous modern upgrades and amenities that ensure a comfortable and convenient lifestyle.
With 4 bedrooms and 4.5 baths, this home provides ample space for both relaxation and entertainment.
As you step inside, you'll be greeted by new hardwood floors that exude elegance and charm. The first floor offers a master suite complete with a master bath, providing a private oasis for rejuvenation. The second-floor bedrooms are generously sized and feature a Jack and Jill bathroom. This lovely custom home accommodates a unique and functional layout.
The updated kitchen is a chef's dream, featuring new appliances that make cooking a breeze. Moreover, the property boasts a sunroom, a delightful space that allows you to bask in natural light while enjoying the beautiful views of the surrounding landscape. No need to worry about power outages thanks to the whole house generator, and the water softener ensures clean and pure water throughout the house. Your safety is a top priority with the inclusion of a comprehensive security system.
The full finished walkout basement adds even more value to this extraordinary property. Equipped with a full bath, ensuring convenience and accessibility, a wet bar, home gym and recreation area, it provides endless possibilities for entertainment and leisure. The walk-out opens up to a beautiful fenced-in yard, where you can enjoy the lush mature landscape spanning over 4 acres.
This property has been meticulously maintained, evidenced by the new heating and cooling systems (2015) , as well as the new roof and gutters (2021).
This community offers a truly idyllic setting, combining natural beauty with modern comforts. Whether you're relaxing indoors, enjoying the serene outdoor spaces, or entertaining guests in the basement, this home provides the perfect blend of luxury and functionality. Don't miss the opportunity to make this exceptional property your own and experience the epitome of upscale living.
Location
State NJ
County Somerset
Area Montgomery Twp (21813)
Zoning R
Rooms
Other Rooms Living Room, Dining Room, Primary Bedroom, Bedroom 2, Bedroom 3, Bedroom 4, Kitchen, Game Room, Family Room, Library, Sun/Florida Room, Great Room, Other, Storage Room, Bathroom 2, Primary Bathroom
Basement Fully Finished, Walkout Level
Main Level Bedrooms 1
Interior
Interior Features Kitchen - Island, Pantry, Dining Area, Primary Bath(s), Stall Shower, Walk-in Closet(s), Wood Floors, Breakfast Area, Built-Ins, Bar
Hot Water Natural Gas
Heating Forced Air, Zoned
Cooling Ceiling Fan(s), Central A/C
Flooring Carpet, Tile/Brick, Wood
Fireplaces Number 1
Fireplaces Type Gas/Propane
Equipment Cooktop - Down Draft, Dishwasher, Dryer, Exhaust Fan, Microwave, Oven - Wall, Refrigerator, Stainless Steel Appliances, Washer
Fireplace Y
Appliance Cooktop - Down Draft, Dishwasher, Dryer, Exhaust Fan, Microwave, Oven - Wall, Refrigerator, Stainless Steel Appliances, Washer
Heat Source Natural Gas
Laundry Main Floor
Exterior
Exterior Feature Deck(s), Patio(s)
Parking Features Garage Door Opener, Other
Garage Spaces 4.0
Fence Fully, Wood
Utilities Available Under Ground
Water Access N
View Panoramic, Trees/Woods
Roof Type Asphalt,Shingle
Street Surface Black Top
Accessibility Other
Porch Deck(s), Patio(s)
Attached Garage 2
Total Parking Spaces 4
Garage Y
Building
Lot Description Cul-de-sac, Flag, Level, Open, Trees/Wooded
Story 3
Foundation Stone, Other
Sewer Private Septic Tank
Water Public
Architectural Style Colonial
Level or Stories 3
Additional Building Above Grade, Below Grade
New Construction N
Schools
Elementary Schools Montgomery
Middle Schools Montgomery M.S.
High Schools Montgomery H.S.
School District Montgomery Township Public Schools
Others
Senior Community No
Tax ID 13-25001-00028 19
Ownership Fee Simple
SqFt Source Assessor
Acceptable Financing Conventional, Cash, Other
Listing Terms Conventional, Cash, Other
Financing Conventional,Cash,Other
Special Listing Condition Standard
Read Less Info
Want to know what your home might be worth? Contact us for a FREE valuation!

Our team is ready to help you sell your home for the highest possible price ASAP

Bought with Sarah Strong Drake • Callaway Henderson Sotheby's Int'l-Princeton
"My job is to find and attract mastery-based agents to the office, protect the culture, and make sure everyone is happy! "






