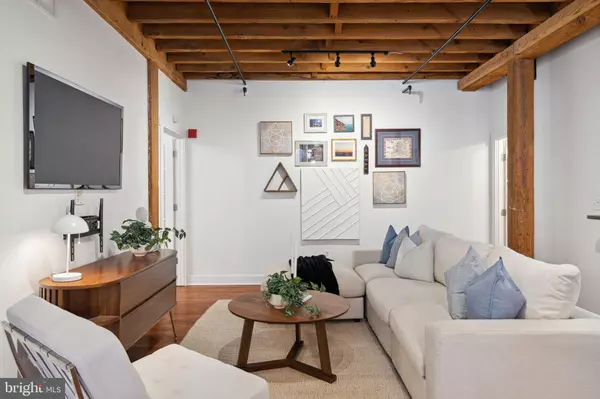$389,000
$389,000
For more information regarding the value of a property, please contact us for a free consultation.
2 Beds
1 Bath
1,092 SqFt
SOLD DATE : 06/30/2023
Key Details
Sold Price $389,000
Property Type Condo
Sub Type Condo/Co-op
Listing Status Sold
Purchase Type For Sale
Square Footage 1,092 sqft
Price per Sqft $356
Subdivision Old City
MLS Listing ID PAPH2244452
Sold Date 06/30/23
Style Loft
Bedrooms 2
Full Baths 1
Condo Fees $379/mo
HOA Y/N N
Abv Grd Liv Area 1,092
Originating Board BRIGHT
Year Built 1900
Annual Tax Amount $823
Tax Year 2022
Lot Dimensions 0.00 x 0.00
Property Description
Welcome to Cuthbert Lofts, an elevator condo building located in the heart of Old City and just steps away from everything this exciting neighborhood has to offer. This chic, New York style loft/condo is located in a boutique building on a quiet side street. Upon entering this upgraded space, you'll be immediately drawn in by the soaring 10+ ft beamed ceilings, hardwood floors, and the architectural pillars. The wide open living room and spacious dining area offer the perfect layout for entertaining. Fabulous track lighting and a large window provide an abundance of light into this space. The kitchen is fully equipped with stainless steel appliances, sleek quartz countertops, wooden cabinets, and an upgraded tiled backsplash. Off the dining area the first bedroom features hardwood floors, exposed beams, two large windows, and a custom closet. The second bedroom also features hardwood floors, high ceilings, a large closet and is accented by an on-trend light fixture. The recently upgraded hall bathroom features subway tiles and an accent niche shelf in the shower area, newly painted walls and a custom Carrera marble vanity with plenty of storage below. On that note, if storage space is what you are after, this unit has more than you would expect . A large coat closet is located in the entranceway, an oversized, custom walk-in storage closet is located off the main living area (with newer Bosch washer and dryer) and an additional storage locker is located in the common basement. If you want to dine under the stars, head up to the common roof deck with panoramic city views, including the Ben Franklin Bridge. This is the ultimate location for walkability with a 99 walk score. Enjoy strolling down historic Elfreth's Alley, Penn's Landing, and the greatest historical sites in Philadelphia including the Liberty Bell, Constitution Center and Independence Hall. You'll also be one block from the 2nd Street subway stop on the Market/Frankford Line, SEPTA buses and close access to major highways and bridges for an easy commute in and out of the city. This is city living at its very finest!
Location
State PA
County Philadelphia
Area 19106 (19106)
Zoning CMX3
Rooms
Main Level Bedrooms 2
Interior
Interior Features Combination Dining/Living, Dining Area, Elevator, Entry Level Bedroom, Exposed Beams, Floor Plan - Open, Upgraded Countertops, Tub Shower, Wood Floors
Hot Water Electric
Heating Central
Cooling Central A/C
Flooring Wood
Equipment Stainless Steel Appliances
Fireplace N
Appliance Stainless Steel Appliances
Heat Source Electric
Laundry Main Floor, Washer In Unit, Dryer In Unit
Exterior
Exterior Feature Deck(s)
Amenities Available Storage Bin
Water Access N
View City
Accessibility None
Porch Deck(s)
Garage N
Building
Story 1
Unit Features Mid-Rise 5 - 8 Floors
Sewer Public Sewer
Water Public
Architectural Style Loft
Level or Stories 1
Additional Building Above Grade, Below Grade
New Construction N
Schools
School District The School District Of Philadelphia
Others
Pets Allowed Y
HOA Fee Include Common Area Maintenance,Trash,Water
Senior Community No
Tax ID 888059404
Ownership Condominium
Special Listing Condition Standard
Pets Allowed Cats OK, Dogs OK
Read Less Info
Want to know what your home might be worth? Contact us for a FREE valuation!

Our team is ready to help you sell your home for the highest possible price ASAP

Bought with Shannon K. Kennedy • Weichert Realtors
"My job is to find and attract mastery-based agents to the office, protect the culture, and make sure everyone is happy! "






