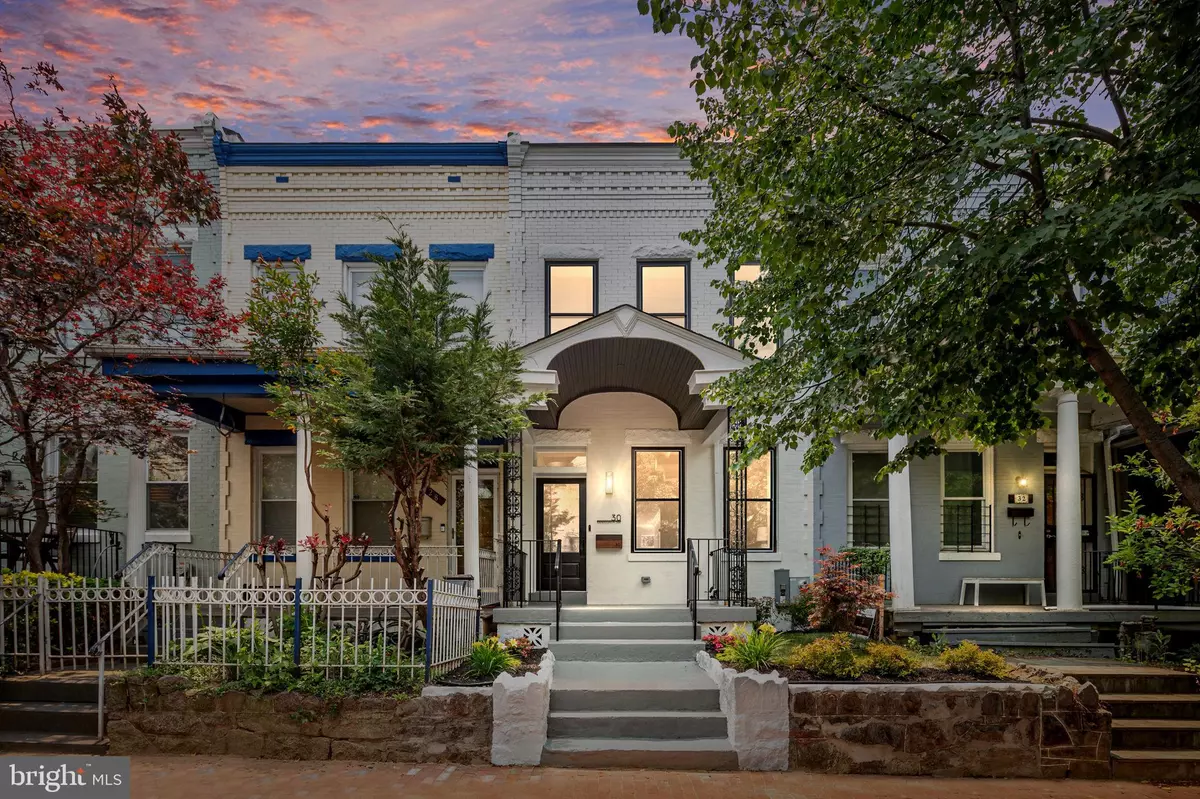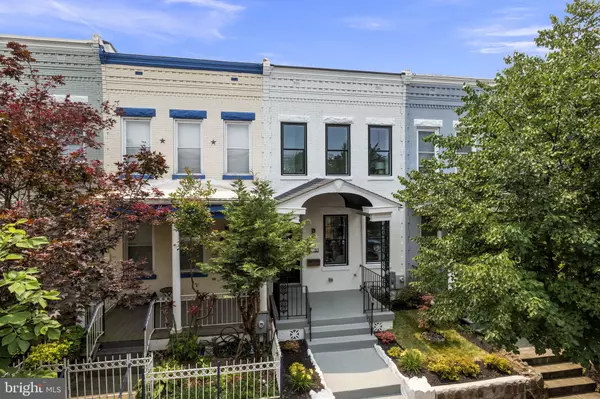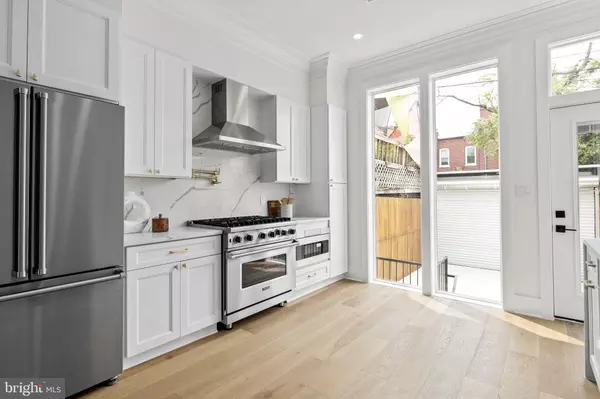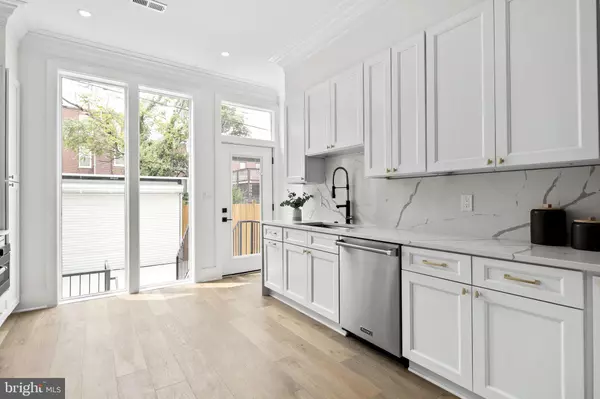$1,149,900
$1,149,900
For more information regarding the value of a property, please contact us for a free consultation.
4 Beds
4 Baths
1,960 SqFt
SOLD DATE : 07/05/2023
Key Details
Sold Price $1,149,900
Property Type Townhouse
Sub Type Interior Row/Townhouse
Listing Status Sold
Purchase Type For Sale
Square Footage 1,960 sqft
Price per Sqft $586
Subdivision Bloomingdale
MLS Listing ID DCDC2098250
Sold Date 07/05/23
Style Traditional
Bedrooms 4
Full Baths 3
Half Baths 1
HOA Y/N N
Abv Grd Liv Area 1,960
Originating Board BRIGHT
Year Built 1895
Annual Tax Amount $2,056
Tax Year 2022
Lot Size 1,500 Sqft
Acres 0.03
Property Description
Immerse yourself in the perfection of this impeccably designed home, nestled in the enchanting neighborhood of Bloomingdale. Every intricate detail has been meticulously attended to, ensuring a luxurious and harmonious living experience.
As you step onto the main level, a flood of natural light greets you through the floor-to-ceiling windows, illuminating the exquisite hardwood floors. The expansive, open-concept layout seamlessly connects the living room, dining room, and kitchen—a true haven for those who love to entertain. The kitchen itself is a masterpiece, boasting top-of-the-line appliances, an elegant eat-in island, and an abundance of space for culinary creations.
Completing the first floor is a stunning powder room, exuding sophistication and charm.
Ascending to the upper level, you'll discover a haven of tranquility in the spacious primary suite. Pamper yourself in the luxurious primary bath, featuring a generous glassed-in shower—a sanctuary for relaxation and rejuvenation. Two additional bedrooms and a thoughtfully designed bathroom provide ample space for loved ones or guests.
The lower level offers versatility and convenience with its fourth bedroom, catering to the comfort and privacy of guests or serving as an ideal home office. A full bathroom adds to the overall functionality of this level.
Parking in the bustling city of DC is effortlessly managed with the attached two-car secured parking, granting you peace of mind and seamless accessibility.
Indulge in a lifestyle of refinement and elegance within this magnificent residence—a true embodiment of architectural brilliance and contemporary design.
Location
State DC
County Washington
Zoning RESIDENTIAL
Rooms
Basement English
Interior
Interior Features Butlers Pantry, Combination Kitchen/Living, Combination Dining/Living, Crown Moldings, Dining Area, Floor Plan - Open, Kitchen - Gourmet, Kitchen - Island, Pantry, Skylight(s), Soaking Tub, Tub Shower, Walk-in Closet(s), Wine Storage
Hot Water Electric
Heating Hot Water
Cooling Central A/C
Flooring Engineered Wood
Equipment Disposal, Dryer, Microwave, Oven/Range - Gas, Range Hood, Refrigerator, Stainless Steel Appliances, Washer - Front Loading
Furnishings No
Fireplace N
Window Features ENERGY STAR Qualified
Appliance Disposal, Dryer, Microwave, Oven/Range - Gas, Range Hood, Refrigerator, Stainless Steel Appliances, Washer - Front Loading
Heat Source Natural Gas
Laundry Washer In Unit, Dryer In Unit, Upper Floor, Lower Floor
Exterior
Exterior Feature Deck(s)
Parking Features Garage - Rear Entry, Garage Door Opener
Garage Spaces 2.0
Fence Fully
Utilities Available Electric Available, Natural Gas Available, Sewer Available, Water Available
Water Access N
Street Surface Concrete
Accessibility Level Entry - Main, >84\" Garage Door
Porch Deck(s)
Total Parking Spaces 2
Garage Y
Building
Story 3
Foundation Slab
Sewer Public Sewer
Water Public
Architectural Style Traditional
Level or Stories 3
Additional Building Above Grade, Below Grade
Structure Type 9'+ Ceilings,High
New Construction N
Schools
School District District Of Columbia Public Schools
Others
Pets Allowed Y
Senior Community No
Tax ID 3102//0086
Ownership Fee Simple
SqFt Source Assessor
Security Features Carbon Monoxide Detector(s),Exterior Cameras
Acceptable Financing FHA, Conventional, Cash, VA, Other
Horse Property N
Listing Terms FHA, Conventional, Cash, VA, Other
Financing FHA,Conventional,Cash,VA,Other
Special Listing Condition Standard
Pets Allowed No Pet Restrictions
Read Less Info
Want to know what your home might be worth? Contact us for a FREE valuation!

Our team is ready to help you sell your home for the highest possible price ASAP

Bought with Sandi Mujanovic • TTR Sotheby's International Realty
"My job is to find and attract mastery-based agents to the office, protect the culture, and make sure everyone is happy! "






