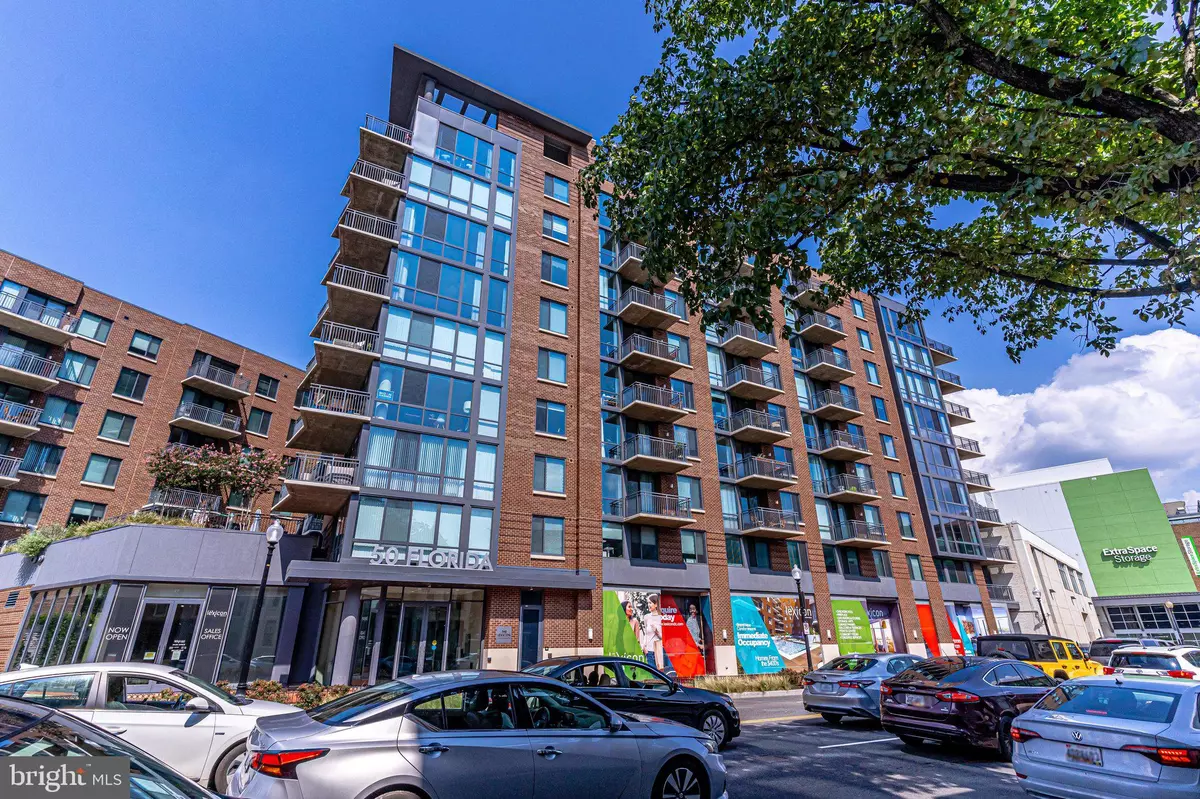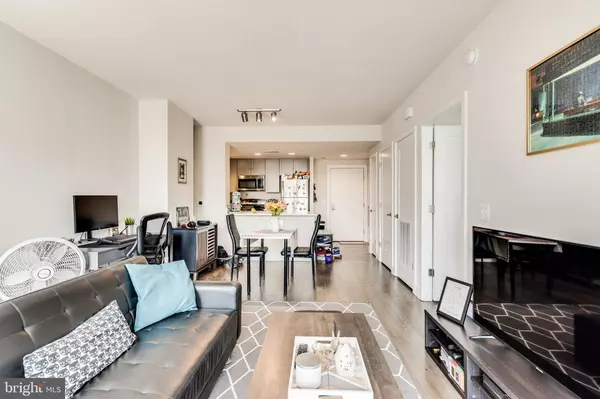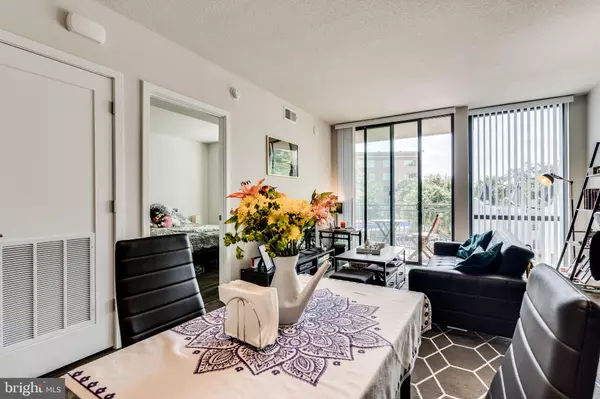$417,000
$425,000
1.9%For more information regarding the value of a property, please contact us for a free consultation.
1 Bed
1 Bath
673 SqFt
SOLD DATE : 07/05/2023
Key Details
Sold Price $417,000
Property Type Condo
Sub Type Condo/Co-op
Listing Status Sold
Purchase Type For Sale
Square Footage 673 sqft
Price per Sqft $619
Subdivision Noma
MLS Listing ID DCDC2088702
Sold Date 07/05/23
Style Contemporary
Bedrooms 1
Full Baths 1
Condo Fees $443/mo
HOA Y/N N
Abv Grd Liv Area 673
Originating Board BRIGHT
Year Built 2019
Annual Tax Amount $3,797
Tax Year 2022
Property Description
Pool season is almost here, be ready for it with your new home at The Lexicon! This amazing 1-bedroom offers the perfect combo of modern style, luxury amenities, and an unbeatable location. The bright and open floor plan fills with light from the floor-to-ceiling windows and balcony. With plenty of space for dining and a media center, you'll always feel at home whether you're entertaining guests of spending a comfortable evening cocooning. With stainless-steel appliances, a gas stove, and dazzling countertops, the kitchen is ready to you to whip up a gourmet meal from treats you bought down the street at Trader Joe's or Union Market! The cozy bedroom features a large closet and two-way access to the impressive bathroom with high-end finishes, spacious vanity, and sleekly tiled shower. And doing laundry is stress-free, with a full-size washer and dryer in the unit. Topping it all off is the high level of amenities, including a gorgeous two-level pool, well-appointed fitness center, and luxurious community room for those times you want to entertain a larger group of friends — plus it's a dog-friendly building! Located in the hot NoMa neighborhood, you'll be a short walk from the NOMA-Gallaudet Metro Station, as well as all the attractions of Union Market, where you can have your pick of restaurants, bars, shopping, a three-screen movie theater, and other entertainment. Finally, the condo fee includes gas and water. Schedule a tour now to preview your future urban paradise!
Location
State DC
County Washington
Zoning RESIDENTIAL
Rooms
Other Rooms Living Room, Dining Room, Kitchen, Bedroom 1
Main Level Bedrooms 1
Interior
Interior Features Combination Dining/Living, Floor Plan - Open, Kitchen - Gourmet, Window Treatments, Wood Floors
Hot Water Natural Gas
Heating Forced Air
Cooling Central A/C
Flooring Hardwood, Ceramic Tile
Equipment Built-In Microwave, Built-In Range, Dishwasher, Disposal, Oven/Range - Gas, Refrigerator, Washer/Dryer Stacked
Fireplace N
Appliance Built-In Microwave, Built-In Range, Dishwasher, Disposal, Oven/Range - Gas, Refrigerator, Washer/Dryer Stacked
Heat Source Natural Gas
Laundry Washer In Unit, Dryer In Unit
Exterior
Amenities Available Pool - Outdoor, Party Room, Fitness Center, Fax/Copying
Water Access N
Accessibility None
Garage N
Building
Story 1
Unit Features Mid-Rise 5 - 8 Floors
Sewer Public Sewer
Water Public
Architectural Style Contemporary
Level or Stories 1
Additional Building Above Grade, Below Grade
New Construction N
Schools
School District District Of Columbia Public Schools
Others
Pets Allowed Y
HOA Fee Include Common Area Maintenance,Gas,Heat,Insurance,Management,Trash,Water
Senior Community No
Tax ID 3516//2030
Ownership Condominium
Security Features Desk in Lobby,Monitored,Intercom
Horse Property N
Special Listing Condition Standard
Pets Allowed Case by Case Basis
Read Less Info
Want to know what your home might be worth? Contact us for a FREE valuation!

Our team is ready to help you sell your home for the highest possible price ASAP

Bought with Nicole Lang • McEnearney Associates
"My job is to find and attract mastery-based agents to the office, protect the culture, and make sure everyone is happy! "






