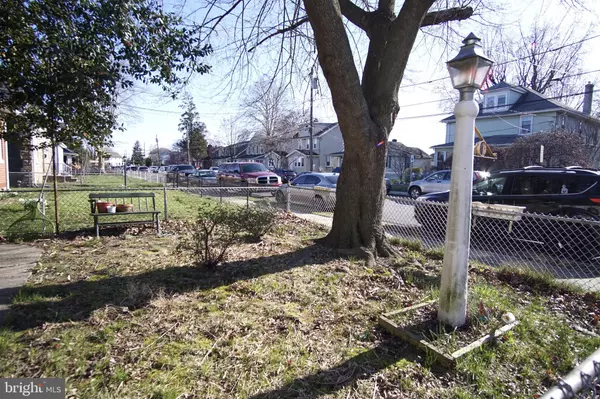$120,000
$125,000
4.0%For more information regarding the value of a property, please contact us for a free consultation.
3 Beds
2 Baths
1,386 SqFt
SOLD DATE : 07/07/2023
Key Details
Sold Price $120,000
Property Type Single Family Home
Sub Type Twin/Semi-Detached
Listing Status Sold
Purchase Type For Sale
Square Footage 1,386 sqft
Price per Sqft $86
Subdivision None Available
MLS Listing ID PADE2043470
Sold Date 07/07/23
Style Colonial,Traditional
Bedrooms 3
Full Baths 1
Half Baths 1
HOA Y/N N
Abv Grd Liv Area 1,386
Originating Board BRIGHT
Year Built 1940
Annual Tax Amount $3,827
Tax Year 2023
Lot Size 3,485 Sqft
Acres 0.08
Lot Dimensions 25.00 x 140.00
Property Description
Owner says sell! All reasonable offers will be considered. Property is now vacant and easier to show. This is a fantastic bargain opportunity for the savvy investor. Huge twin home in great neighborhood close to I95, trains and public transit offering 3 beds plus a large walk-up attic, 1.5 baths and a spacious 2 car detached garage with attic space. Updates include newer roof, rebuilt front porch (Trex), whole home converted to gas heat and cooking, updated electrical in house and garage, Original wood floors, doors and trim throughout the house. Home needs some updating and is priced accordingly. Home is being sold in AS-IS condition. All transfer tax, U&O permits as well as any borough required repairs will be paid for by the buyer. Buyer must be willing to take property with contents included (seller will make all attempts to clean out but there may be contents remaining in the garage).
Location
State PA
County Delaware
Area Lower Chichester Twp (10408)
Zoning RESIDENTIAL
Rooms
Other Rooms Living Room, Dining Room, Kitchen, Laundry, Storage Room, Half Bath
Basement Unfinished, Full
Interior
Interior Features Attic, Ceiling Fan(s), Kitchen - Eat-In, Wood Floors
Hot Water Natural Gas
Heating Hot Water
Cooling None
Flooring Hardwood, Carpet, Vinyl
Equipment Oven/Range - Gas, Water Heater
Furnishings No
Fireplace N
Appliance Oven/Range - Gas, Water Heater
Heat Source Natural Gas
Laundry Main Floor
Exterior
Exterior Feature Porch(es)
Parking Features Additional Storage Area, Oversized
Garage Spaces 2.0
Fence Chain Link, Fully
Water Access N
View Street
Roof Type Architectural Shingle
Accessibility None
Porch Porch(es)
Total Parking Spaces 2
Garage Y
Building
Lot Description Front Yard, Rear Yard
Story 2.5
Foundation Stone
Sewer Public Sewer
Water Public
Architectural Style Colonial, Traditional
Level or Stories 2.5
Additional Building Above Grade, Below Grade
New Construction N
Schools
School District Chichester
Others
Senior Community No
Tax ID 08-00-01127-00
Ownership Fee Simple
SqFt Source Assessor
Acceptable Financing Cash, Conventional
Horse Property N
Listing Terms Cash, Conventional
Financing Cash,Conventional
Special Listing Condition Standard
Read Less Info
Want to know what your home might be worth? Contact us for a FREE valuation!

Our team is ready to help you sell your home for the highest possible price ASAP

Bought with Donald M Grimshaw • First Heritage Realty Alliance, LLC
"My job is to find and attract mastery-based agents to the office, protect the culture, and make sure everyone is happy! "






