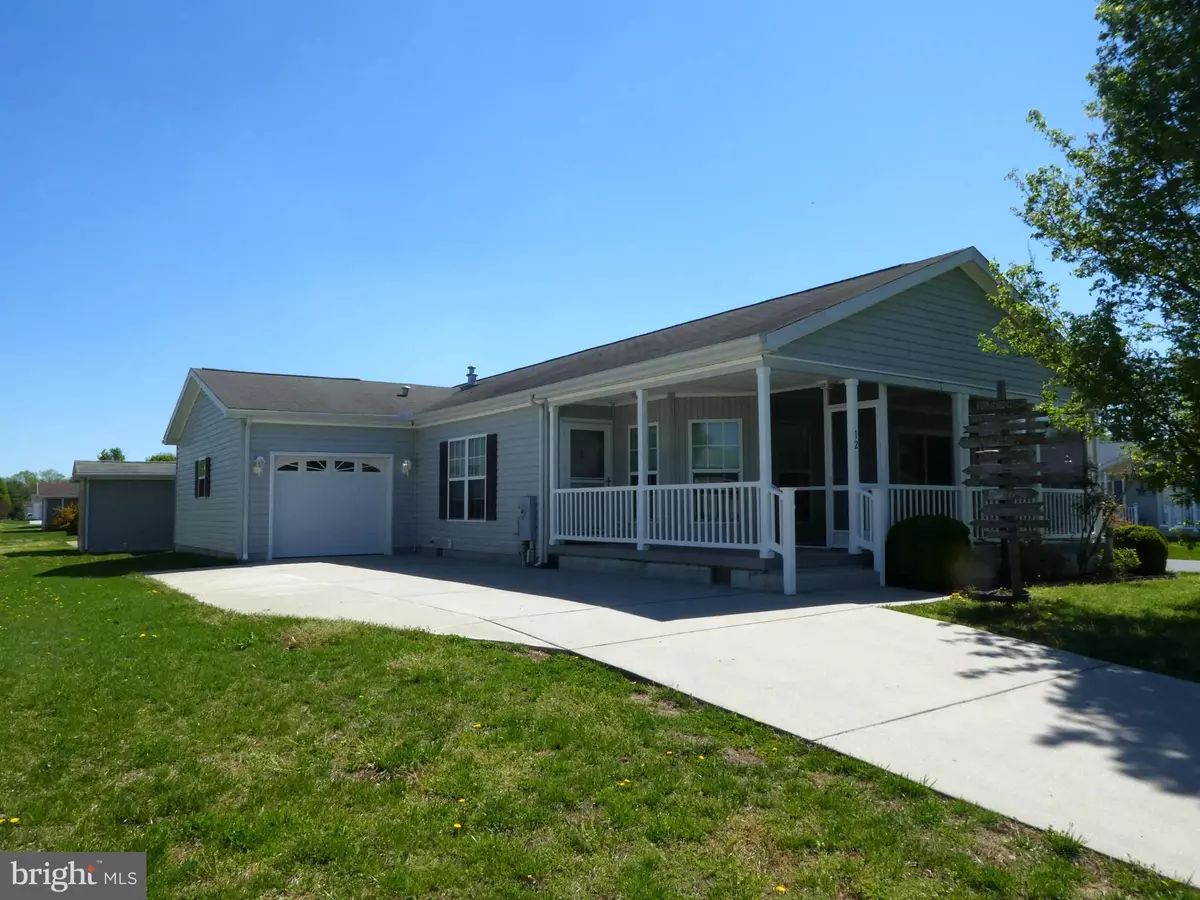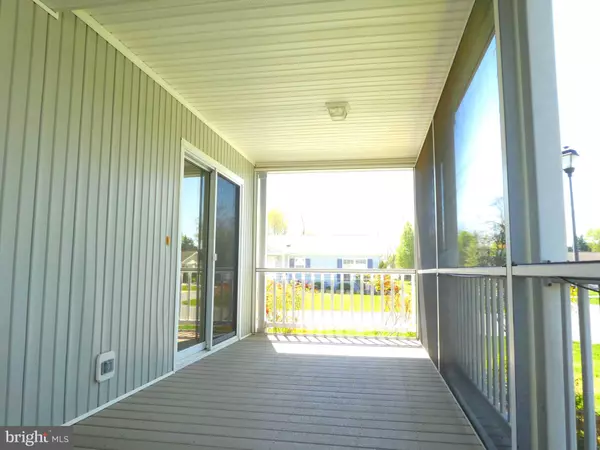$170,000
$174,900
2.8%For more information regarding the value of a property, please contact us for a free consultation.
2 Beds
2 Baths
1,531 SqFt
SOLD DATE : 07/07/2023
Key Details
Sold Price $170,000
Property Type Single Family Home
Sub Type Detached
Listing Status Sold
Purchase Type For Sale
Square Footage 1,531 sqft
Price per Sqft $111
Subdivision Barclay Farms
MLS Listing ID DEKT2018784
Sold Date 07/07/23
Style Ranch/Rambler
Bedrooms 2
Full Baths 2
HOA Y/N N
Abv Grd Liv Area 1,531
Originating Board BRIGHT
Land Lease Amount 607.0
Land Lease Frequency Monthly
Year Built 2006
Annual Tax Amount $1,078
Tax Year 2014
Property Description
A great place to call home. A short distance to everything in Dover, Shopping, medical facilities, entertainment and everything you will need. The community offers a spacious clubhouse with fitness center, Game room, art and crafts room, billiards room, library and whirlpool. Outdoors are walking and bike trails, outdoor swimming pool, bocce ball court fishing pond and horseshoe pits. Maintenance-free living that includes community provided lawn care and snow removal. This 1500 sq. ft. home offers 2 large bedrooms, large family room and separate office/den. New LVP flooring recently installed in the living room, dining room, hall, utility room and hall bath. The master bathroom has a 5 ft handicap accessible shower with grab bars and seat and hand held shower head. The whole house has just been freshly painted so nothing to do but move in and unpack. A generous kitchen offers a center island, tons of cabinet and counter space for the gourmet chef in you. Located on a corner lot with lots of driveway space to the oversized one car garage. Sit back end enjoy the day in the screened porch off the kitchen and enjoy the day.
Location
State DE
County Kent
Area Caesar Rodney (30803)
Zoning NA
Rooms
Other Rooms Living Room, Dining Room, Primary Bedroom, Kitchen, Bedroom 1, Laundry, Other
Main Level Bedrooms 2
Interior
Interior Features Primary Bath(s), Skylight(s), Dining Area
Hot Water Electric
Heating Forced Air
Cooling Central A/C
Equipment Built-In Range, Built-In Microwave, Dishwasher, Refrigerator
Fireplace N
Appliance Built-In Range, Built-In Microwave, Dishwasher, Refrigerator
Heat Source Natural Gas
Laundry Main Floor
Exterior
Exterior Feature Porch(es), Screened
Utilities Available Cable TV
Amenities Available Swimming Pool, Club House
Water Access N
Accessibility None
Porch Porch(es), Screened
Garage N
Building
Lot Description Corner
Story 1
Foundation Block
Sewer Public Sewer
Water Public
Architectural Style Ranch/Rambler
Level or Stories 1
Additional Building Above Grade
New Construction N
Schools
Elementary Schools W.B. Simpson
High Schools Caesar Rodney
School District Caesar Rodney
Others
Pets Allowed Y
HOA Fee Include Pool(s),Common Area Maintenance,Lawn Maintenance,Snow Removal,Trash,Health Club,All Ground Fee
Senior Community Yes
Age Restriction 55
Tax ID NM-02-09400-01-0800-266
Ownership Land Lease
SqFt Source Estimated
Special Listing Condition Standard
Pets Allowed Case by Case Basis
Read Less Info
Want to know what your home might be worth? Contact us for a FREE valuation!

Our team is ready to help you sell your home for the highest possible price ASAP

Bought with Charlene L Bury • Keller Williams Realty Central-Delaware
"My job is to find and attract mastery-based agents to the office, protect the culture, and make sure everyone is happy! "






