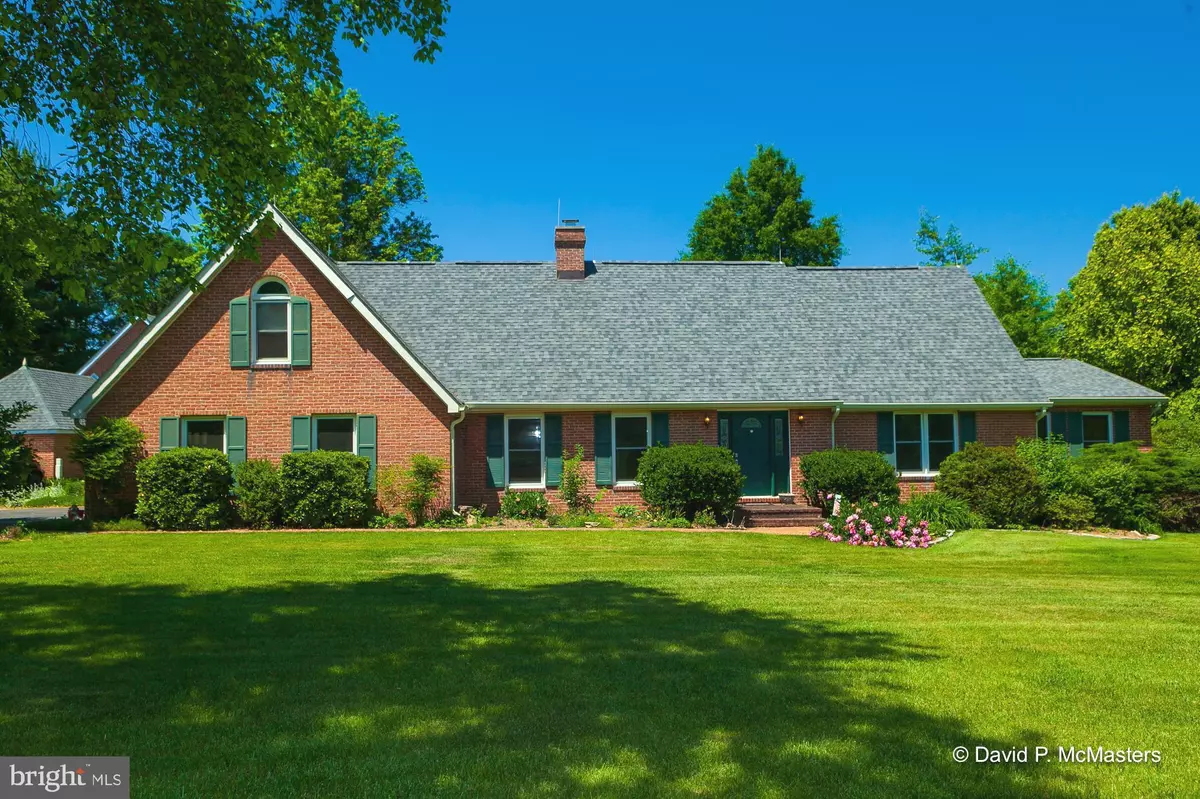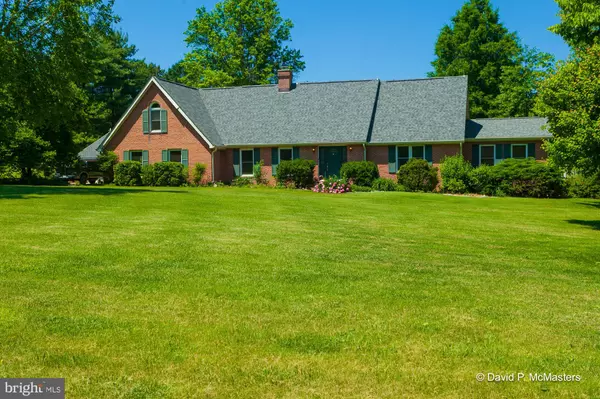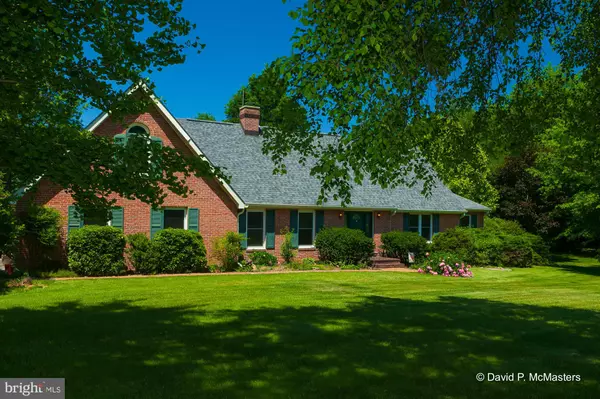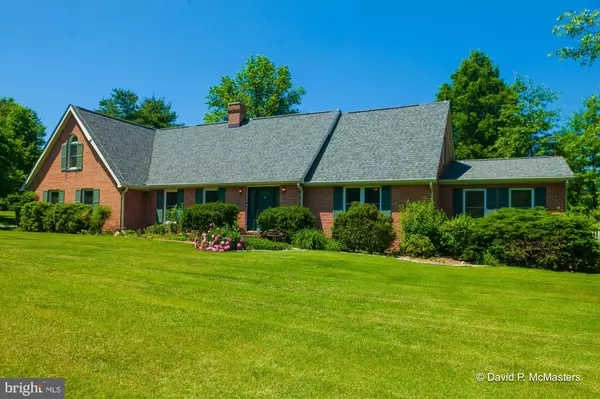$599,900
$599,900
For more information regarding the value of a property, please contact us for a free consultation.
4 Beds
3 Baths
4,000 SqFt
SOLD DATE : 07/12/2023
Key Details
Sold Price $599,900
Property Type Single Family Home
Sub Type Detached
Listing Status Sold
Purchase Type For Sale
Square Footage 4,000 sqft
Price per Sqft $149
Subdivision Uvilla Estates
MLS Listing ID WVJF2008024
Sold Date 07/12/23
Style Cape Cod
Bedrooms 4
Full Baths 2
Half Baths 1
HOA Fees $29/ann
HOA Y/N Y
Abv Grd Liv Area 4,000
Originating Board BRIGHT
Year Built 1986
Annual Tax Amount $3,313
Tax Year 2022
Lot Size 2.310 Acres
Acres 2.31
Property Description
HUGE PRICE REDUCTION!! VERY MOTIVATED SELLER!! THIS 4000 square foot BRICK Cape Cod in the very DESIRABLE UVILLA ESTATES SUBDIVISION. Located between HARPERS FERRY AND SHEPHERDSTOWN and minutes from RT 340 leading to FREDERICK, MD AND 270 TO THE DC METRO AREA, AS WELL AS I-70 TO BALTIMORE. 3 International airports are within 1-1.5 HOURS driving. The local features include HARPERS FERRY NATIONAL PARK, SHEPHERD UNIVERSITY, CHARLES TOWN RACING AND CASINO, 2 RIVERS FOR FISHING / TUBING AND KAYAKING and a GREAT OUTDOOR for hiking, camping, biking and just relaxing.
THIS SPACIOUS and well maintained home that has been LOVED by the current owners for 23 years. entering the living room with its VAULTED CEILING and PELLET STOVE gives you chance to start unwinding and living the WEST VIRGINIA life. Leading to the gorgeous COUNTRY KITCHEN, a den then to a TREX REAR PORCH that is a SPECIAL part of this home. RELAXING AND SO VERY PRIVATE for STARGAZING, reading, entertaining and just being yourselves. THE MAIN LEVEL PRIMARY BEDROOM has direct access to the deck and an adjoining OFFICE.
The upper level contains 2 BEDROOMS with UPGRADED JACK N JILL BATHS and a wonderful BONUS FAMILY ROOM above the attached 2 car garage.
Outside the detached 1 car garage is currently used to house lawn and garden equipment, but is big enough for a small car. THE OVER SIZED DETACHED NEARLY 900 SQ FT 2-BAY GARAGE is car enthusiast's DREAM with plumbing capacity for a bath. ABOVE THE GARAGE is spacious additional storage AND CLIMATE CONTROLLED HOBBY ROOM.
THE PAVED driveway is LINED WITH A BEAUTIFUL ASSORTMENT of trees, some of which are FLOWERING and the rear yard is also complimented with A VARIETY OF LOVELY TREES.
WHAT A COMPLETE PACKAGE THIS PROPERTY IS !!
Location
State WV
County Jefferson
Zoning 101
Rooms
Main Level Bedrooms 1
Interior
Interior Features Built-Ins, Carpet, Ceiling Fan(s), Combination Kitchen/Dining, Crown Moldings, Double/Dual Staircase, Kitchen - Country, Stove - Pellet, Tub Shower, Upgraded Countertops, Walk-in Closet(s), Water Treat System, Window Treatments
Hot Water Electric
Heating Heat Pump(s)
Cooling Heat Pump(s)
Flooring Luxury Vinyl Plank, Carpet, Ceramic Tile
Equipment Built-In Microwave, Dishwasher, Disposal, Exhaust Fan, Oven/Range - Electric, Refrigerator, Stainless Steel Appliances, Stove, Washer/Dryer Hookups Only, Water Conditioner - Owned, Water Heater
Window Features Double Pane
Appliance Built-In Microwave, Dishwasher, Disposal, Exhaust Fan, Oven/Range - Electric, Refrigerator, Stainless Steel Appliances, Stove, Washer/Dryer Hookups Only, Water Conditioner - Owned, Water Heater
Heat Source Electric
Exterior
Parking Features Garage Door Opener, Oversized
Garage Spaces 8.0
Utilities Available Cable TV
Water Access N
View Mountain, Pasture
Roof Type Architectural Shingle
Accessibility None
Attached Garage 2
Total Parking Spaces 8
Garage Y
Building
Story 1.5
Foundation Crawl Space
Sewer On Site Septic
Water Well
Architectural Style Cape Cod
Level or Stories 1.5
Additional Building Above Grade
New Construction N
Schools
School District Jefferson County Schools
Others
Senior Community No
Tax ID 04 1002800000000
Ownership Fee Simple
SqFt Source Estimated
Special Listing Condition Standard
Read Less Info
Want to know what your home might be worth? Contact us for a FREE valuation!

Our team is ready to help you sell your home for the highest possible price ASAP

Bought with Tara Sanders Lowe • Samson Properties
"My job is to find and attract mastery-based agents to the office, protect the culture, and make sure everyone is happy! "






