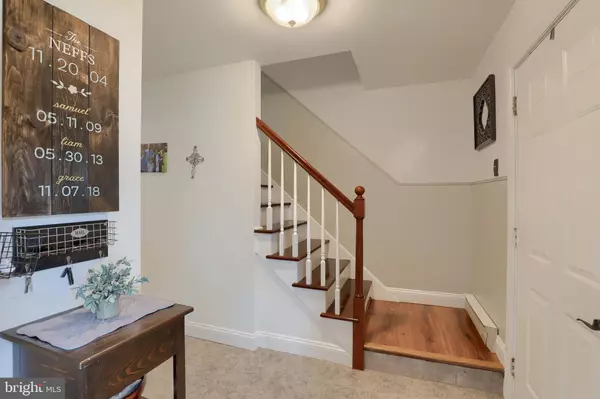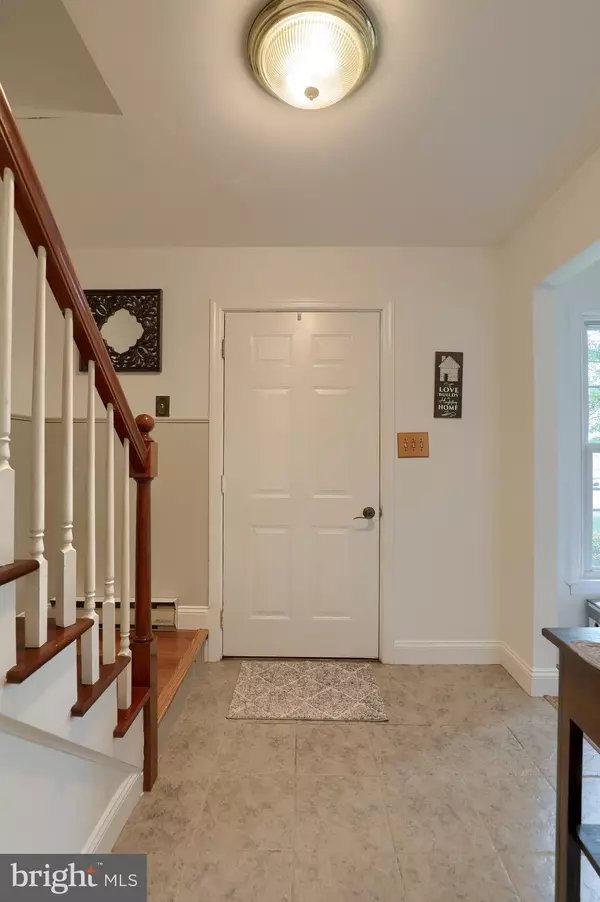$295,000
$289,900
1.8%For more information regarding the value of a property, please contact us for a free consultation.
4 Beds
2 Baths
2,381 SqFt
SOLD DATE : 07/10/2023
Key Details
Sold Price $295,000
Property Type Single Family Home
Sub Type Detached
Listing Status Sold
Purchase Type For Sale
Square Footage 2,381 sqft
Price per Sqft $123
Subdivision Lexington Meadows
MLS Listing ID PAYK2041612
Sold Date 07/10/23
Style Colonial
Bedrooms 4
Full Baths 2
HOA Y/N N
Abv Grd Liv Area 1,536
Originating Board BRIGHT
Year Built 1990
Annual Tax Amount $4,467
Tax Year 2022
Lot Size 0.263 Acres
Acres 0.26
Property Description
We can't wait for you to come see this picture perfect home that features 4 bedrooms and 2 full baths that's conveniently located to all major shopping, restaurants, and parks! The owners of the home have updated and cared for this home and are ready for the new owners to start making their own memories here! With the free flowing floorpan and the oversized first floor family room, this home is sure to check off all of the boxes! The kitchen serves as the center of all the action and you'll be part of all the activity as you prepare any meal for the family or friends for entertaining! The basement is ideal for a spot for the kids to hang out and burn off all their energy! What's even better, the backyard is large and the stone paver patio is the perfect place to enjoy a summer cocktail or sit back and relax with your favorite book and enjoy the natural surroundings. To top it off, this home is nestled in a sidewalk lined neighborhood that you can walk the dogs, ride bikes with the kids, or just enjoy some exercise to keep you active!
Location
State PA
County York
Area West Manchester Twp (15251)
Zoning RESIDENTIAL
Rooms
Other Rooms Living Room, Dining Room, Primary Bedroom, Bedroom 2, Bedroom 3, Bedroom 4, Kitchen, Family Room, Basement, Foyer, Laundry, Recreation Room, Primary Bathroom, Full Bath
Basement Full, Fully Finished
Interior
Interior Features Carpet, Ceiling Fan(s), Chair Railings, Primary Bath(s), Recessed Lighting, Tub Shower, Upgraded Countertops, Family Room Off Kitchen, Floor Plan - Traditional, Formal/Separate Dining Room, Kitchen - Country, Stall Shower
Hot Water Natural Gas
Heating Energy Star Heating System
Cooling Ductless/Mini-Split
Flooring Carpet, Ceramic Tile, Laminate Plank
Fireplaces Number 1
Fireplaces Type Gas/Propane
Equipment Oven/Range - Electric
Fireplace Y
Appliance Oven/Range - Electric
Heat Source Electric
Laundry Lower Floor
Exterior
Exterior Feature Patio(s)
Parking Features Garage - Front Entry
Garage Spaces 1.0
Water Access N
Roof Type Shingle,Architectural Shingle
Accessibility None
Porch Patio(s)
Attached Garage 1
Total Parking Spaces 1
Garage Y
Building
Story 2
Foundation Block
Sewer Public Sewer
Water Public
Architectural Style Colonial
Level or Stories 2
Additional Building Above Grade, Below Grade
New Construction N
Schools
School District West York Area
Others
Senior Community No
Tax ID 51-000-28-0239-00-00000
Ownership Fee Simple
SqFt Source Assessor
Acceptable Financing Conventional, Cash, FHA, VA
Listing Terms Conventional, Cash, FHA, VA
Financing Conventional,Cash,FHA,VA
Special Listing Condition Standard
Read Less Info
Want to know what your home might be worth? Contact us for a FREE valuation!

Our team is ready to help you sell your home for the highest possible price ASAP

Bought with Renie Xydas Jordan • Berkshire Hathaway HomeServices Homesale Realty
"My job is to find and attract mastery-based agents to the office, protect the culture, and make sure everyone is happy! "






