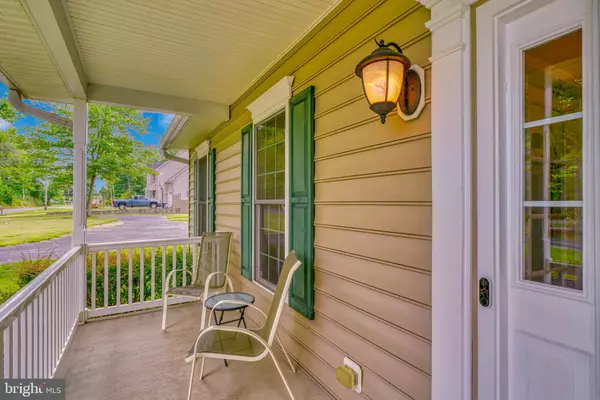$445,000
$440,000
1.1%For more information regarding the value of a property, please contact us for a free consultation.
3 Beds
2 Baths
1,785 SqFt
SOLD DATE : 07/17/2023
Key Details
Sold Price $445,000
Property Type Single Family Home
Sub Type Detached
Listing Status Sold
Purchase Type For Sale
Square Footage 1,785 sqft
Price per Sqft $249
Subdivision Bowleys Quarters
MLS Listing ID MDBC2071226
Sold Date 07/17/23
Style Ranch/Rambler
Bedrooms 3
Full Baths 2
HOA Y/N N
Abv Grd Liv Area 1,785
Originating Board BRIGHT
Year Built 2004
Annual Tax Amount $5,311
Tax Year 2022
Lot Size 0.677 Acres
Acres 0.68
Lot Dimensions 1.00 x
Property Description
Beautiful handicap accessible rancher on large, well manicured, private lot. This home has an abundance of curb appeal, with its high peaked roof line, oversized 2 car garage, and covered front porch. Walk in the front door to your open floor plan with 9'+ tray ceilings. Stone fireplace with pellet insert is the perfect focal point for the living room. On the South wing of the home you have 2 generously sized bedrooms with large closets, custom built-in shelves, and a convenient full bathroom. On the North side of the house there is a substantial laundry room with new washer and dryer. Down the hall you have access to the garage, and the entrance to the owner's suite. The master bedroom has tray ceilings and leads to the enormous ensuite. Enjoy seperate soaker tub and shower, his and her vanities and 2 walk in closets. The screened in porch overlooking your fenced in backyard is perfect for crabs and game night. Your property continues past the fence to the wooded lot for plenty of privacy. Massive storage room above the garage to hold all of your holiday decorations. Additional office off foyer is perfect for your WFH job. Home is nearby to numerous marinas and walking distance to multiple restaurants.
Location
State MD
County Baltimore
Zoning R
Rooms
Main Level Bedrooms 3
Interior
Interior Features Attic, Carpet, Ceiling Fan(s), Chair Railings, Crown Moldings, Dining Area, Floor Plan - Open, Primary Bath(s), Pantry, Recessed Lighting, Bathroom - Soaking Tub, Bathroom - Tub Shower, Bathroom - Stall Shower, Walk-in Closet(s), Window Treatments, Wood Floors, Stove - Wood, Other
Hot Water Electric
Heating Central, Forced Air
Cooling Central A/C
Flooring Carpet, Ceramic Tile, Hardwood
Fireplaces Number 1
Fireplaces Type Stone
Equipment Dishwasher, Disposal, Dryer, Exhaust Fan, Microwave, Oven/Range - Electric, Range Hood, Stove, Washer, Water Heater
Fireplace Y
Appliance Dishwasher, Disposal, Dryer, Exhaust Fan, Microwave, Oven/Range - Electric, Range Hood, Stove, Washer, Water Heater
Heat Source Oil
Laundry Main Floor
Exterior
Parking Features Garage - Front Entry, Garage Door Opener, Inside Access, Oversized
Garage Spaces 6.0
Fence Partially, Rear, Wood
Water Access N
Accessibility Accessible Switches/Outlets, Doors - Lever Handle(s), Grab Bars Mod, Kitchen Mod, Low Closet Rods, Low Pile Carpeting, Ramp - Main Level, Other
Attached Garage 2
Total Parking Spaces 6
Garage Y
Building
Lot Description Backs to Trees, Partly Wooded
Story 1
Foundation Crawl Space
Sewer Public Sewer
Water Public
Architectural Style Ranch/Rambler
Level or Stories 1
Additional Building Above Grade, Below Grade
Structure Type 9'+ Ceilings,Tray Ceilings
New Construction N
Schools
School District Baltimore County Public Schools
Others
Senior Community No
Tax ID 04151600003768
Ownership Fee Simple
SqFt Source Assessor
Special Listing Condition Standard
Read Less Info
Want to know what your home might be worth? Contact us for a FREE valuation!

Our team is ready to help you sell your home for the highest possible price ASAP

Bought with Kirk Steffes • Cummings & Co. Realtors
"My job is to find and attract mastery-based agents to the office, protect the culture, and make sure everyone is happy! "






