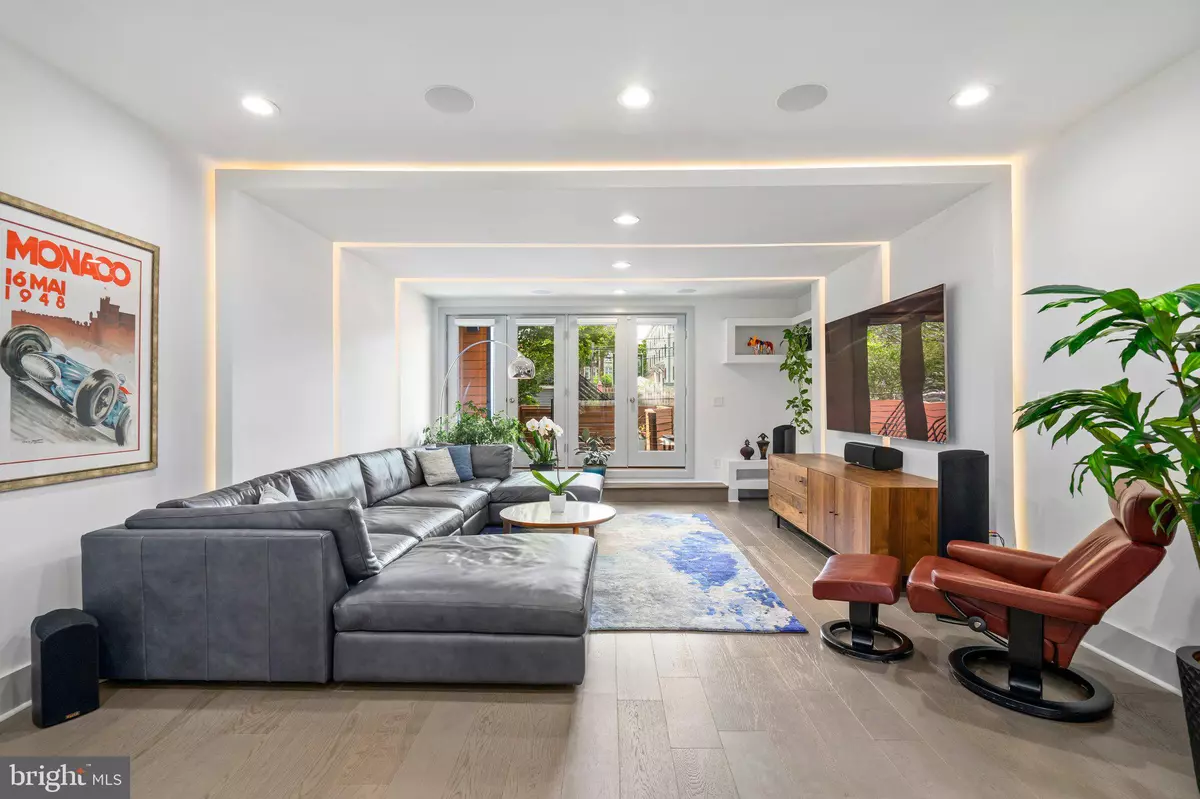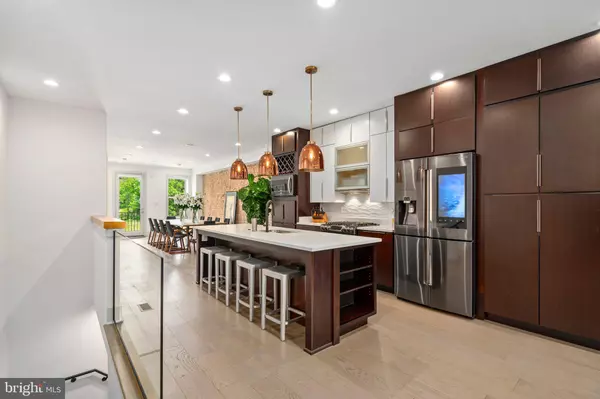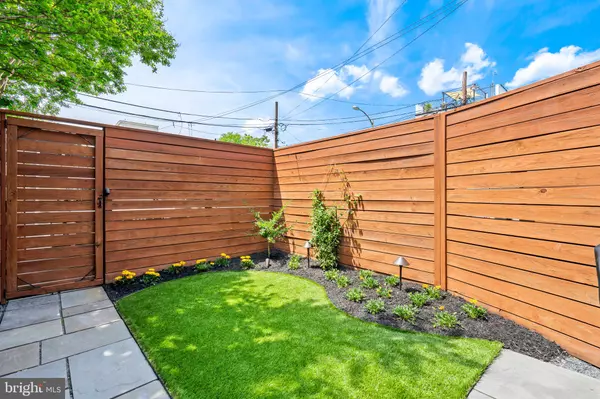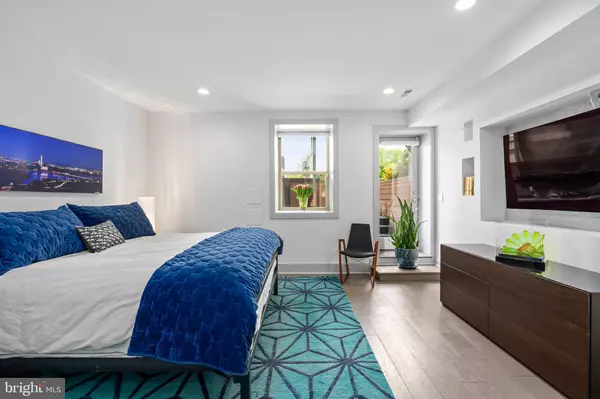$799,000
$799,900
0.1%For more information regarding the value of a property, please contact us for a free consultation.
3 Beds
3 Baths
2,108 SqFt
SOLD DATE : 07/17/2023
Key Details
Sold Price $799,000
Property Type Condo
Sub Type Condo/Co-op
Listing Status Sold
Purchase Type For Sale
Square Footage 2,108 sqft
Price per Sqft $379
Subdivision Park View
MLS Listing ID DCDC2095876
Sold Date 07/17/23
Style Federal
Bedrooms 3
Full Baths 2
Half Baths 1
Condo Fees $285/mo
HOA Y/N N
Abv Grd Liv Area 2,108
Originating Board BRIGHT
Year Built 1915
Annual Tax Amount $6,462
Tax Year 2022
Property Description
This unique boutique home overlooks the park that gave Park View its name. An original exposed brick wall from the 1915 construction greets you as you enter the modern atmosphere of this home. Entirely renovated in 2016, plus many additional upgrades by the owner. The “bells and whistles” of this single owner home cannot be found in new construction. The private backyard features a custom bluestone walkway, natural-feel artificial year-round green grass, plus tilled garden beds for plantings of your choice. Behind the surrounding privacy fence is a separately deeded parking space, included in the price. A Trek deck above the yard and a front patio complete the exceptionally useful outdoor space. Inside this modern gem are wide plank hardwood flooring throughout, and 9Ft+ ceiling heights. The kitchen features black stainless-steel appliances and a large polar white quartz island seating four. The light-walls and built-in shelves with 8-inch baseboards, doors, and trim in light gray, plus a solid glass half wall give the entire space a decidedly modern aesthetic. The open space provided many opportunities to create your own vision, entertain, or just relax at home. Three spacious bedrooms and two full and one half baths spread over 2000 square feet give this two-level condo a townhouse feel. A comprehensive security system, Bluetooth lock and large front-loading W/D are included. Additional improvements include Hunter Douglas automated shades operated remotely, with additional room darkening shades in the primary bedroom. To create additional storage, two identical floor to ceiling kitchen cabinets were installed, new triple rack Bosch dishwasher, new Rohl kitchen faucet in matte black, Nest controlled full-home humidifier, Bowers & Wilkins speakers installed for Dolby Atmos overhead sound and high-end speaker wires to connect with your own surround sound system, Lutron Casetta dimmers that can be controlled by remotely, Lutron Claro screw-less wall plates, and new unexposed Philips Hue LED strips in the channels over the living area for a soft glow in the color of your choice. Take a look at the two virtual tours and list of the full improvements in the virtual tour and documents section. Floor plan on floor plan link above. Whether you are looking for a smart-home or just enjoy seeing deer, foxes, and flocks of geese outside your front window in the middle of a burgeoning neighborhood near Metro, you will love living at 3610 Park Place, NW.
Location
State DC
County Washington
Zoning RESIDENTIAL
Rooms
Basement Daylight, Full, Drainage System, Front Entrance, Fully Finished, Heated, Improved, Outside Entrance, Poured Concrete, Sump Pump, Walkout Level, Water Proofing System, Windows
Main Level Bedrooms 3
Interior
Interior Features Built-Ins, Combination Dining/Living, Combination Kitchen/Dining, Combination Kitchen/Living, Dining Area, Floor Plan - Open, Kitchen - Eat-In, Kitchen - Island, Kitchen - Gourmet, Kitchen - Table Space, Primary Bath(s), Recessed Lighting, Sound System, Stall Shower, Tub Shower, Upgraded Countertops, Walk-in Closet(s), Window Treatments
Hot Water Electric
Heating Central
Cooling Central A/C, Programmable Thermostat
Flooring Hardwood
Equipment Built-In Microwave, Dishwasher, Disposal, Dryer - Front Loading, Dual Flush Toilets, Humidifier, Icemaker, Oven/Range - Gas, Refrigerator, Stainless Steel Appliances, Stove, Washer - Front Loading, Water Heater
Furnishings No
Fireplace N
Window Features Double Pane
Appliance Built-In Microwave, Dishwasher, Disposal, Dryer - Front Loading, Dual Flush Toilets, Humidifier, Icemaker, Oven/Range - Gas, Refrigerator, Stainless Steel Appliances, Stove, Washer - Front Loading, Water Heater
Heat Source Electric
Laundry Dryer In Unit, Has Laundry, Washer In Unit
Exterior
Exterior Feature Balcony, Deck(s), Enclosed, Patio(s), Porch(es), Terrace
Garage Spaces 1.0
Parking On Site 1
Utilities Available Cable TV Available, Natural Gas Available, Phone Available
Amenities Available Fencing
Water Access N
Accessibility 2+ Access Exits
Porch Balcony, Deck(s), Enclosed, Patio(s), Porch(es), Terrace
Total Parking Spaces 1
Garage N
Building
Story 2
Unit Features Garden 1 - 4 Floors
Sewer Public Sewer
Water Public
Architectural Style Federal
Level or Stories 2
Additional Building Above Grade, Below Grade
New Construction N
Schools
School District District Of Columbia Public Schools
Others
Pets Allowed Y
HOA Fee Include Gas,Reserve Funds,Sewer,Water
Senior Community No
Tax ID 3035//2032
Ownership Condominium
Security Features Exterior Cameras,Main Entrance Lock,Motion Detectors,Security System,Surveillance Sys
Special Listing Condition Standard
Pets Allowed No Pet Restrictions
Read Less Info
Want to know what your home might be worth? Contact us for a FREE valuation!

Our team is ready to help you sell your home for the highest possible price ASAP

Bought with Eric M Broermann • Compass
"My job is to find and attract mastery-based agents to the office, protect the culture, and make sure everyone is happy! "






