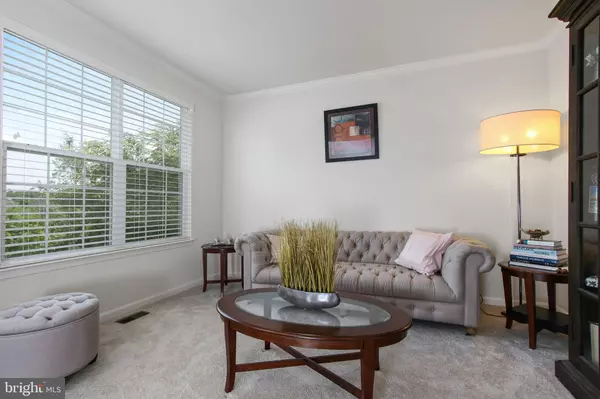$760,000
$770,000
1.3%For more information regarding the value of a property, please contact us for a free consultation.
4 Beds
4 Baths
3,516 SqFt
SOLD DATE : 07/21/2023
Key Details
Sold Price $760,000
Property Type Single Family Home
Sub Type Detached
Listing Status Sold
Purchase Type For Sale
Square Footage 3,516 sqft
Price per Sqft $216
Subdivision Mountain Valley
MLS Listing ID VALO2050950
Sold Date 07/21/23
Style Colonial
Bedrooms 4
Full Baths 3
Half Baths 1
HOA Fees $73/mo
HOA Y/N Y
Abv Grd Liv Area 2,916
Originating Board BRIGHT
Year Built 2015
Annual Tax Amount $5,997
Tax Year 2023
Lot Size 10,019 Sqft
Acres 0.23
Property Description
This H Kovnanian home was built in 2015 and located in beautiful Mountain Valley. Modern meets country in both setting and design. Be wowed by an entryway with truly gleaming hardwood floors and a perfect choice which welcome visitors into a newer home in a neighborhood surrounded by topography that reminds one of why Loudoun County is so sought-after. The meticulous Owners upgraded not only the Gourmet Kitchen with designer appliances, but also the carpeting, doors and more were with even a rare In-Duct Air Purification System (Enviroaire IAQ) installed. View a phenomenal floor plan and custom paint throughout fashioned in today's color palette - not only does the plan include a main level office (not pictured) but also a lower-level office/bonus or unofficial 5th bedroom and a full bathroom as well. Light-filled with picturesque windows throughout, one will pause taking in the flowing plan with a family room and gas fireplace off of a beautiful breakfast/sunroom and Gourmet Kitchen with a large, granite island. Too much to list here, but nothing was left out including a large walk-in pantry, spacious/separate dining room and full laundry room. The upper level shows off a large Owner's Suite with its own sitting area and a beautiful Luxury Bath. The additional 3 bedrooms upstairs are also not only light-filled but very spacious and give off an air of luxury and relaxation. Heading back down to the lower level, the additional finished recreation/game room walks out to the beautifully-manicured yard. Truly gorgeous inside and out . . . also enjoy the custom hardscape and landscape which include a maintenance-free deck, custom stone patio and fenced rear yard that backs to trees with a view of a winery in the distance. Located at the foot of a quiet cul-de-sac, relax around your own stone firepit or venture up the street to the phenomenal Woodgrove Park, the Indoor Aquatic Center or wineries (Williams Gap Vineyard) near this beautiful neighborhood. Minutes to commuter routes, shopping, restaurants and adjoining Towns like Purcellville, Leesburg and Middleburg. Notes: The Owner has maintenance agreements in place that a new owner can continue with. Tax record does not include additional finished lower level nor the full bath in the lower level.
Location
State VA
County Loudoun
Zoning PDH3
Rooms
Other Rooms Living Room, Dining Room, Primary Bedroom, Sitting Room, Bedroom 2, Bedroom 3, Bedroom 4, Kitchen, Game Room, Family Room, Breakfast Room, Office, Recreation Room, Bathroom 2, Bathroom 3, Bonus Room, Primary Bathroom, Half Bath
Basement Walkout Stairs, Space For Rooms, Side Entrance, Outside Entrance, Daylight, Partial, Improved, Partially Finished
Interior
Interior Features Air Filter System, Breakfast Area, Carpet, Ceiling Fan(s), Crown Moldings, Dining Area, Family Room Off Kitchen, Floor Plan - Open, Kitchen - Gourmet, Kitchen - Island, Pantry, Recessed Lighting, Soaking Tub, Upgraded Countertops, Walk-in Closet(s), Wood Floors
Hot Water Propane
Cooling Central A/C
Fireplaces Number 1
Fireplaces Type Gas/Propane
Equipment Built-In Microwave, Air Cleaner, Dishwasher, Disposal, Exhaust Fan, Oven/Range - Gas, Refrigerator, Stainless Steel Appliances
Fireplace Y
Appliance Built-In Microwave, Air Cleaner, Dishwasher, Disposal, Exhaust Fan, Oven/Range - Gas, Refrigerator, Stainless Steel Appliances
Heat Source Propane - Leased
Laundry Main Floor
Exterior
Exterior Feature Patio(s), Deck(s)
Parking Features Garage Door Opener
Garage Spaces 4.0
Fence Vinyl, Rear
Water Access N
View Garden/Lawn, Trees/Woods
Roof Type Architectural Shingle
Accessibility None
Porch Patio(s), Deck(s)
Attached Garage 2
Total Parking Spaces 4
Garage Y
Building
Lot Description Front Yard, Landscaping, Rear Yard, SideYard(s), Backs to Trees
Story 3
Foundation Concrete Perimeter
Sewer Public Sewer
Water Public
Architectural Style Colonial
Level or Stories 3
Additional Building Above Grade, Below Grade
New Construction N
Schools
School District Loudoun County Public Schools
Others
Senior Community No
Tax ID 583379197000
Ownership Fee Simple
SqFt Source Assessor
Security Features Carbon Monoxide Detector(s),Electric Alarm
Acceptable Financing Cash, Conventional
Listing Terms Cash, Conventional
Financing Cash,Conventional
Special Listing Condition Standard
Read Less Info
Want to know what your home might be worth? Contact us for a FREE valuation!

Our team is ready to help you sell your home for the highest possible price ASAP

Bought with Megan Kathleen Worek • RE/MAX Gateway, LLC
"My job is to find and attract mastery-based agents to the office, protect the culture, and make sure everyone is happy! "






