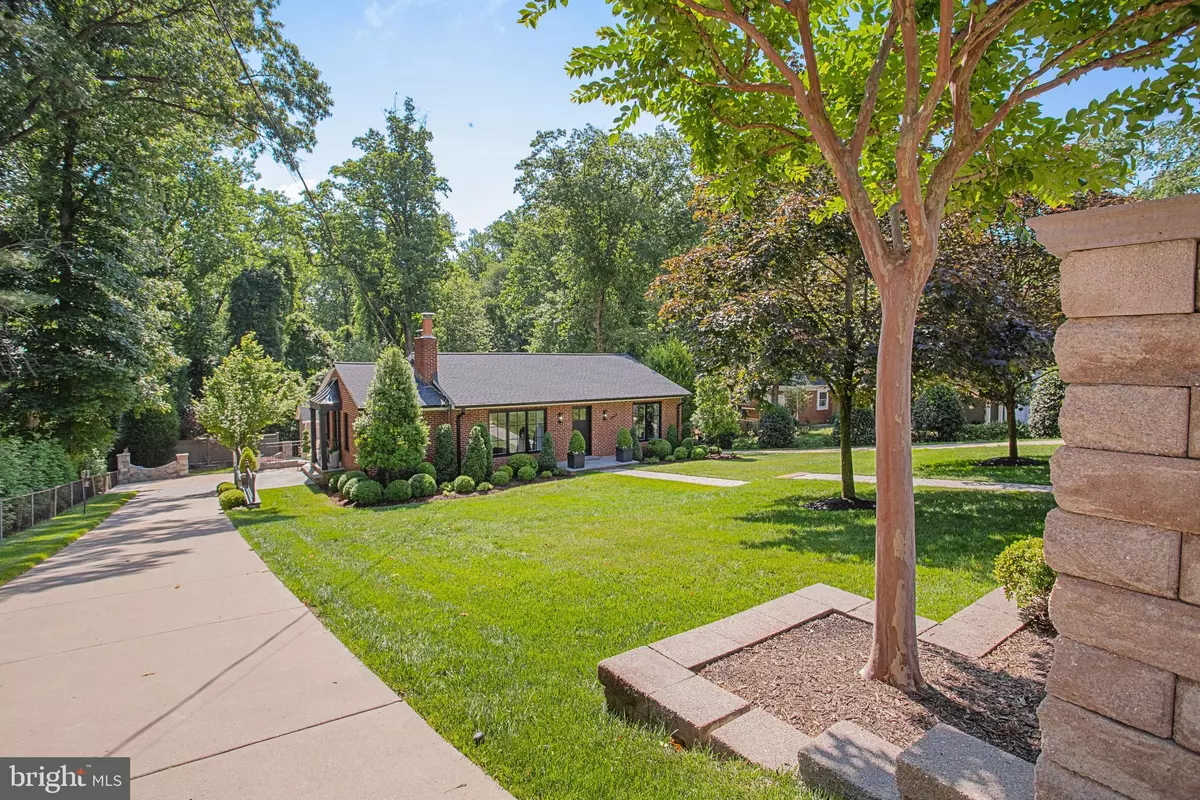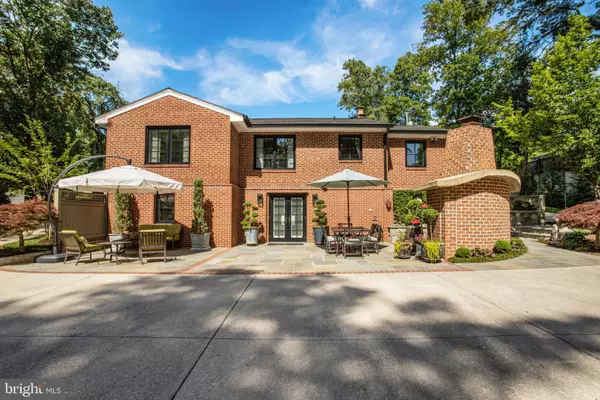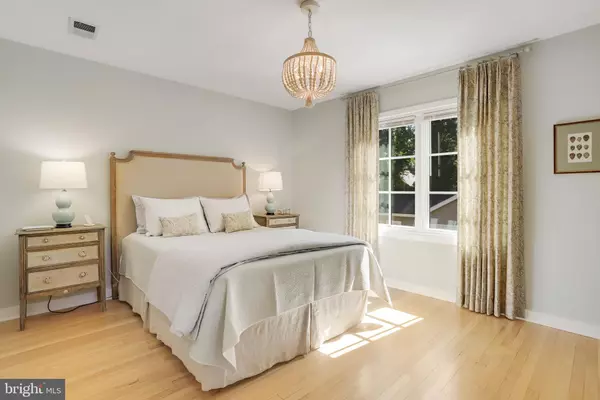$949,000
$949,000
For more information regarding the value of a property, please contact us for a free consultation.
3 Beds
2 Baths
2,367 SqFt
SOLD DATE : 07/18/2023
Key Details
Sold Price $949,000
Property Type Single Family Home
Sub Type Detached
Listing Status Sold
Purchase Type For Sale
Square Footage 2,367 sqft
Price per Sqft $400
Subdivision Weyanoke
MLS Listing ID VAFX2131150
Sold Date 07/18/23
Style Ranch/Rambler
Bedrooms 3
Full Baths 2
HOA Y/N N
Abv Grd Liv Area 1,323
Originating Board BRIGHT
Year Built 1951
Annual Tax Amount $6,641
Tax Year 2023
Lot Size 0.514 Acres
Acres 0.51
Property Description
Owners have spared no expense in renovating this pristine ranch home. 3 spacious bedrooms, office, fully finished walkout lower level and lots of entertaining space. Over 2400 sq ft of perfection! Renovations in the past 2 years include roof, windows, doors, baths, kitchen, laundry room and HWH. HVAC is 9 years young. This impeccable home sits on a beautifully manicured lot in a park setting backing up to Turkeycock Run Stream Valley Park. Its country living yet just minutes away from DC. An abundance of natural light fills this meticulously maintained 3 bedroom, 2 full bath home with designer finishes. The main level boasts a spacious open floor plan, featuring a well-appointed living room with fireplace, a dining area and kitchen with bar and room for table. The living room offers a cozy fireplace, ideal for gatherings or quiet evenings at home while the adjacent dining area provides ample space for entertaining family and friends. The kitchen showcases modern stainless steel appliances, upgraded countertops, a breakfast area and plenty of cabinet space. The main-level also boasts two bedrooms, additional storage closets and a full bathroom with a glass-enclosed shower. The lower level of the home provides a family room, a home office, a 3rd bedroom and large laundry room with extra refrigerator and storage. The lower level also includes a full bathroom and direct access to the backyard patio. The backyard backs up to the stream and wooded park and includes extensive hardscaping, a brick oven, entertainment space, and a shed with 2 storage rooms. The concrete driveway circles around the back of the home and offers plenty of parking spaces, with additional spaces located in front of the home.
Location
State VA
County Fairfax
Zoning 120
Rooms
Other Rooms Living Room, Dining Room, Primary Bedroom, Bedroom 2, Bedroom 3, Kitchen, Game Room, Breakfast Room, Laundry, Office, Full Bath
Basement Outside Entrance, Full, Interior Access, Walkout Level, Windows, Connecting Stairway, Daylight, Full, Heated, Improved
Main Level Bedrooms 2
Interior
Interior Features Dining Area, Breakfast Area, Entry Level Bedroom, Floor Plan - Traditional, Formal/Separate Dining Room, Recessed Lighting, Upgraded Countertops, Window Treatments, Wood Floors, Family Room Off Kitchen, Kitchen - Eat-In, Kitchen - Table Space
Hot Water Electric
Heating Forced Air
Cooling Central A/C, Ceiling Fan(s)
Flooring Solid Hardwood, Laminate Plank
Fireplaces Number 1
Fireplaces Type Brick
Equipment Disposal, Dryer, Oven/Range - Electric, Refrigerator, Washer, Cooktop, Dishwasher, Extra Refrigerator/Freezer, Stainless Steel Appliances
Fireplace Y
Window Features Double Pane,Energy Efficient
Appliance Disposal, Dryer, Oven/Range - Electric, Refrigerator, Washer, Cooktop, Dishwasher, Extra Refrigerator/Freezer, Stainless Steel Appliances
Heat Source Electric
Laundry Lower Floor, Has Laundry
Exterior
Exterior Feature Patio(s)
Garage Spaces 8.0
Fence Rear
Water Access N
View Trees/Woods, Creek/Stream, Scenic Vista
Roof Type Asphalt
Street Surface Paved
Accessibility Level Entry - Main
Porch Patio(s)
Road Frontage City/County
Total Parking Spaces 8
Garage N
Building
Lot Description Backs to Trees, Stream/Creek, Adjoins - Open Space, Adjoins - Public Land, Premium, Rear Yard
Story 2
Foundation Concrete Perimeter
Sewer Public Sewer
Water Public
Architectural Style Ranch/Rambler
Level or Stories 2
Additional Building Above Grade, Below Grade
New Construction N
Schools
Elementary Schools Weyanoke
Middle Schools Holmes
High Schools Annandale
School District Fairfax County Public Schools
Others
Senior Community No
Tax ID 0723 09 0002
Ownership Fee Simple
SqFt Source Assessor
Security Features Security System
Acceptable Financing Cash, Conventional, VA
Listing Terms Cash, Conventional, VA
Financing Cash,Conventional,VA
Special Listing Condition Standard
Read Less Info
Want to know what your home might be worth? Contact us for a FREE valuation!

Our team is ready to help you sell your home for the highest possible price ASAP

Bought with Eric R Johnson • KW Metro Center
"My job is to find and attract mastery-based agents to the office, protect the culture, and make sure everyone is happy! "






