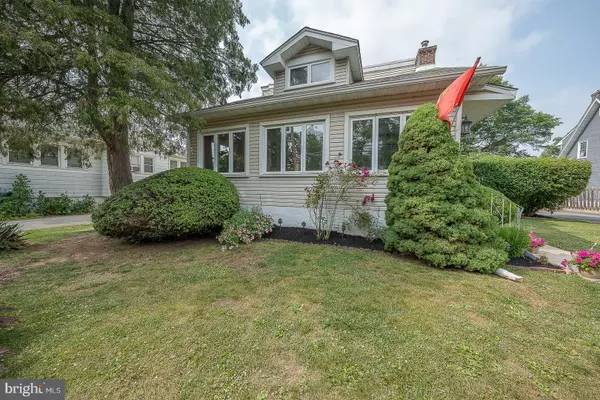$375,000
$350,000
7.1%For more information regarding the value of a property, please contact us for a free consultation.
4 Beds
3 Baths
1,860 SqFt
SOLD DATE : 07/24/2023
Key Details
Sold Price $375,000
Property Type Single Family Home
Sub Type Detached
Listing Status Sold
Purchase Type For Sale
Square Footage 1,860 sqft
Price per Sqft $201
Subdivision None Available
MLS Listing ID PADE2047894
Sold Date 07/24/23
Style Cape Cod
Bedrooms 4
Full Baths 3
HOA Y/N N
Abv Grd Liv Area 1,860
Originating Board BRIGHT
Year Built 1925
Annual Tax Amount $7,206
Tax Year 2023
Lot Size 6,534 Sqft
Acres 0.15
Lot Dimensions 86.20 x 113.00
Property Description
Don't let this one slip away! This well maintained Swarthmore home in the Ridley School District is larger than it appears. Warm sunshine flows through the replacement windows and gives the home a warm cozy feel. Enter into the enclosed porch, a quaint place for morning coffee or relaxing after dinner. The living room and dining room will allow for memorable times, with hardwood floors, fireplace and lots of natural light. Main floor full bath and 3rd bedroom/office/den or playroom round out the main floor. The kitchen has beautiful granite counter tops, a built-in microwave, dishwasher and gas cooking. An open staircase leads up to the awesome oversized primary bedroom with a primary full bath and walk in closet along with an additional 3rd bedroom o this level with lots of nooks. Pull down stairs to the attic in the hallway for additional storage. Plenty of storage room in the basement, along with a 4th bedroom/office, 3rd full bath and laundry room. Detached 1 car garage or a perfect workshop at the rear of the private driveway. Parking for up to four vehicles in your own private driveway. Front and fun rear yard with pavers & deck complete this home. Updated roof (2021). Located minutes from I95, 476 and public transportation. Schedule your showing today!
Location
State PA
County Delaware
Area Ridley Twp (10438)
Zoning RESIDENTIAL
Direction Southwest
Rooms
Other Rooms Living Room, Dining Room, Primary Bedroom, Bedroom 2, Bedroom 3, Bedroom 4, Kitchen, Basement, Sun/Florida Room, Laundry, Bathroom 2, Bathroom 3, Primary Bathroom
Basement Partially Finished
Main Level Bedrooms 1
Interior
Hot Water Natural Gas
Heating Hot Water
Cooling Central A/C
Fireplaces Number 1
Fireplace Y
Heat Source Natural Gas
Laundry Basement
Exterior
Water Access N
Accessibility None
Garage N
Building
Story 2
Foundation Stone
Sewer Public Sewer
Water Public
Architectural Style Cape Cod
Level or Stories 2
Additional Building Above Grade, Below Grade
New Construction N
Schools
Middle Schools Ridley
High Schools Ridley
School District Ridley
Others
Senior Community No
Tax ID 38-03-01455-00
Ownership Fee Simple
SqFt Source Assessor
Special Listing Condition Standard
Read Less Info
Want to know what your home might be worth? Contact us for a FREE valuation!

Our team is ready to help you sell your home for the highest possible price ASAP

Bought with Nicole Erickson • Keller Williams Main Line
"My job is to find and attract mastery-based agents to the office, protect the culture, and make sure everyone is happy! "






