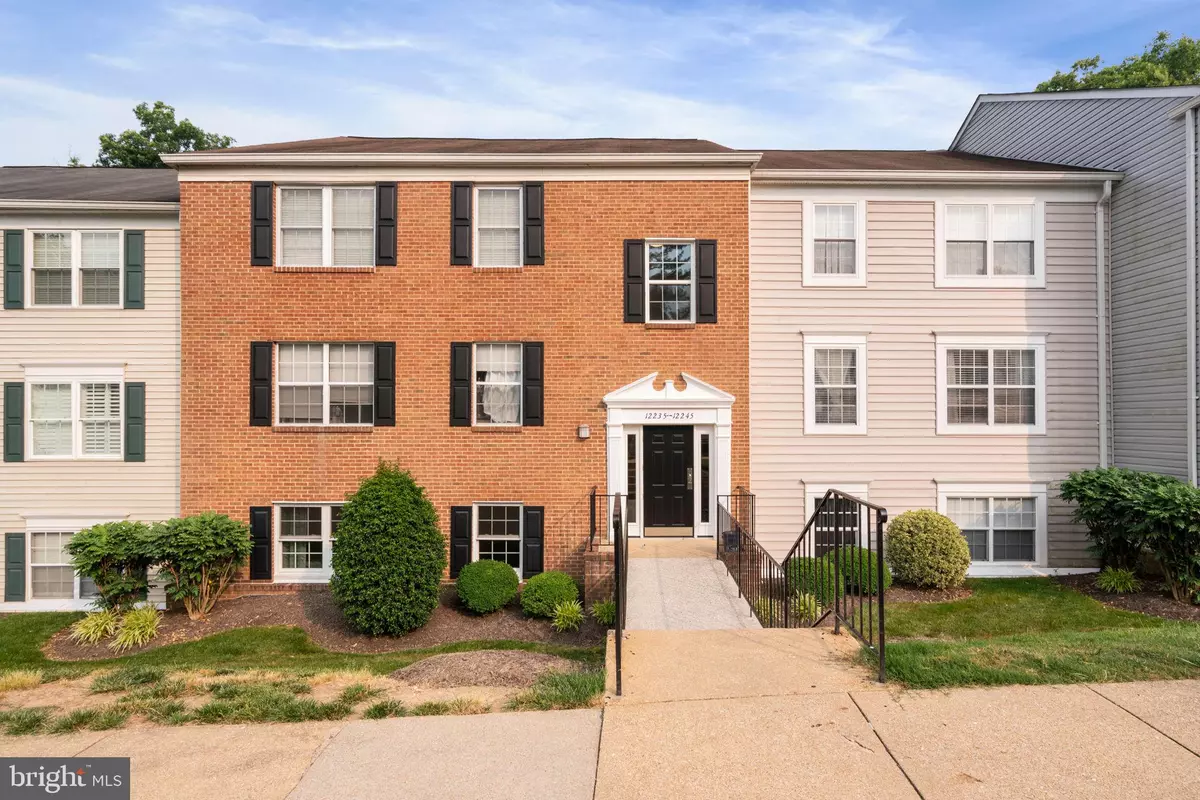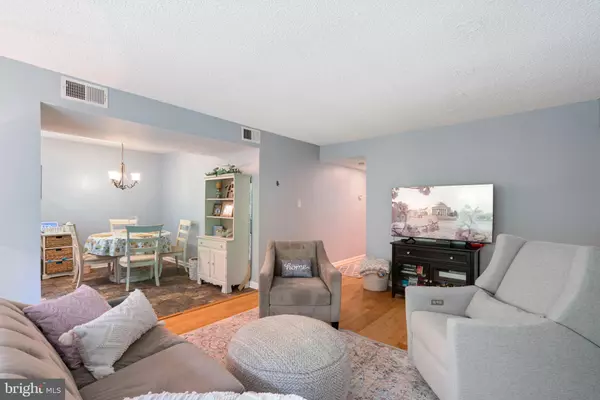$257,500
$249,900
3.0%For more information regarding the value of a property, please contact us for a free consultation.
3 Beds
2 Baths
1,008 SqFt
SOLD DATE : 07/24/2023
Key Details
Sold Price $257,500
Property Type Condo
Sub Type Condo/Co-op
Listing Status Sold
Purchase Type For Sale
Square Footage 1,008 sqft
Price per Sqft $255
Subdivision Lake Ridge - Springwoods
MLS Listing ID VAPW2052190
Sold Date 07/24/23
Style Contemporary
Bedrooms 3
Full Baths 2
Condo Fees $337/mo
HOA Fees $50/qua
HOA Y/N Y
Abv Grd Liv Area 1,008
Originating Board BRIGHT
Year Built 1984
Annual Tax Amount $2,470
Tax Year 2022
Property Description
Welcome to this beautifully remodeled 1000+sqft one-level unit located at 12241 Stevenson Ct in the heart of Lake Ridge, VA. This thoughtfully designed home offers a comfortable and convenient living space, along with a desirable location that provides access to numerous amenities.
Step inside and you'll immediately appreciate the attention to detail and the inviting atmosphere. The primary bedroom and bath combination creates a private retreat, while a second bedroom and another full bath provide ample space for family or guests. Additionally, there is a versatile office or third bedroom with a closet, offering flexibility to suit your specific needs.
The eat-in kitchen is a true highlight, featuring modern appliances, ample storage, and a charming dining area. Imagine preparing delicious meals while enjoying the natural light that fills the space. Step out onto the balcony, perfect for enjoying a cup of coffee or relaxing after a long day.
The interior boasts bamboo floors and fresh paint, creating a contemporary and stylish ambiance throughout. The newer appliances offer both convenience and efficiency, making this unit truly move-in ready. Plus, the in-unit washer and dryer add an extra layer of convenience to your daily routine.
Situated right off Springwoods Dr, this home provides easy access to all the amenities that Lake Ridge has to offer. Enjoy a refreshing dip in the nearby pool, or let your children have fun at the nearby playground. The convenient location also puts you within walking distance to the elementary school, making it ideal for families with young children.
For outdoor enthusiasts, the paths leading to Lake Ridge Marina and Golf Course are just a short walk away. Explore the natural beauty of the area or perfect your swing at the golf course, all within reach. Furthermore, residents have access to all the fantastic amenities Lake Ridge has to offer, providing a fulfilling and active lifestyle.
Don't miss this fantastic opportunity to own a beautifully remodeled unit in the desirable Lake Ridge community. With its convenient one-level layout, modern upgrades, and proximity to amenities, this home truly offers the best of comfort, convenience, and lifestyle. Schedule your showing today and experience the wonderful possibilities of 12241 Stevenson Ct.
Location
State VA
County Prince William
Zoning RPC
Rooms
Other Rooms Living Room, Dining Room, Primary Bedroom, Bedroom 2, Kitchen, Foyer, Office, Primary Bathroom, Full Bath
Main Level Bedrooms 3
Interior
Interior Features Breakfast Area, Carpet, Ceiling Fan(s), Combination Kitchen/Dining, Dining Area, Family Room Off Kitchen, Floor Plan - Open, Kitchen - Eat-In, Kitchen - Table Space, Primary Bath(s), Recessed Lighting, Window Treatments
Hot Water Electric
Heating Heat Pump(s)
Cooling Ceiling Fan(s), Heat Pump(s)
Flooring Bamboo, Carpet, Tile/Brick
Equipment Built-In Microwave, Built-In Range, Dishwasher, Disposal, Dryer - Electric, Exhaust Fan, Oven/Range - Electric, Range Hood, Refrigerator, Washer, Water Heater
Fireplace N
Window Features Double Pane
Appliance Built-In Microwave, Built-In Range, Dishwasher, Disposal, Dryer - Electric, Exhaust Fan, Oven/Range - Electric, Range Hood, Refrigerator, Washer, Water Heater
Heat Source Electric
Laundry Dryer In Unit, Washer In Unit
Exterior
Utilities Available Cable TV, Electric Available, Phone, Sewer Available, Water Available
Amenities Available Baseball Field, Basketball Courts, Bike Trail, Club House, Common Grounds, Jog/Walk Path, Meeting Room, Non-Lake Recreational Area, Party Room, Picnic Area, Pool - Outdoor, Recreational Center, Reserved/Assigned Parking, Soccer Field, Swimming Pool, Tennis Courts, Tot Lots/Playground
Water Access N
View Street, Trees/Woods
Roof Type Shingle
Street Surface Black Top
Accessibility None
Garage N
Building
Story 1
Unit Features Garden 1 - 4 Floors
Sewer Public Sewer
Water Public
Architectural Style Contemporary
Level or Stories 1
Additional Building Above Grade, Below Grade
Structure Type Dry Wall
New Construction N
Schools
School District Prince William County Public Schools
Others
Pets Allowed Y
HOA Fee Include All Ground Fee,Common Area Maintenance,Lawn Care Front,Lawn Care Rear,Lawn Maintenance,Management,Parking Fee,Pool(s),Recreation Facility,Reserve Funds,Road Maintenance,Sewer,Snow Removal,Trash
Senior Community No
Tax ID 8193-95-0626.02
Ownership Condominium
Acceptable Financing Contract, Conventional, FHA, VA, VHDA
Horse Property N
Listing Terms Contract, Conventional, FHA, VA, VHDA
Financing Contract,Conventional,FHA,VA,VHDA
Special Listing Condition Standard
Pets Allowed Cats OK, Dogs OK
Read Less Info
Want to know what your home might be worth? Contact us for a FREE valuation!

Our team is ready to help you sell your home for the highest possible price ASAP

Bought with Lisa A Wallace • Keller Williams Fairfax Gateway
"My job is to find and attract mastery-based agents to the office, protect the culture, and make sure everyone is happy! "






