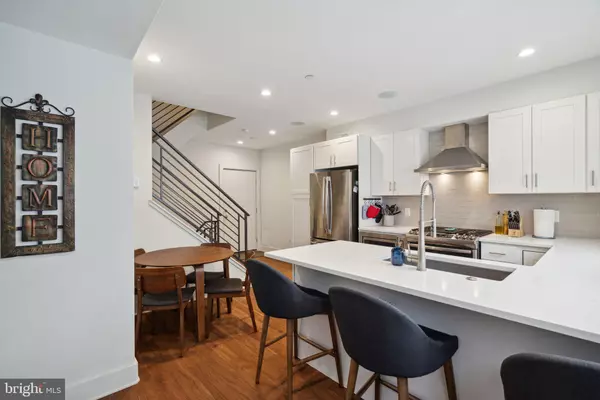$435,000
$435,000
For more information regarding the value of a property, please contact us for a free consultation.
3 Beds
3 Baths
1,800 SqFt
SOLD DATE : 07/27/2023
Key Details
Sold Price $435,000
Property Type Single Family Home
Sub Type Unit/Flat/Apartment
Listing Status Sold
Purchase Type For Sale
Square Footage 1,800 sqft
Price per Sqft $241
Subdivision Brewerytown
MLS Listing ID PAPH2228890
Sold Date 07/27/23
Style Bi-level
Bedrooms 3
Full Baths 3
HOA Fees $112/mo
HOA Y/N Y
Abv Grd Liv Area 1,800
Originating Board BRIGHT
Year Built 2020
Annual Tax Amount $849
Tax Year 2022
Lot Size 1,029 Sqft
Acres 0.02
Lot Dimensions 0.00 x 49.00
Property Description
Welcome to Brewerytown Place! This newer construction, bi-level condo features 3 expansive bedrooms, 3 full bathrooms and garage parking with private driveway! Enter through the attached garage to the main kitchen/dining room featuring stainless steel appliances, bar seating, quartz countertops and breakfast nook. The upper level features the primary suite with large south facing windows that allow a ton of natural light, full bathroom and walk-in closet. There are two additional bedrooms with large closets, perfect for guests/office/gym and full guest bathroom. The lower level features a fully finished basement for added living space, full bathroom, stackable washer & dryer and additional storage. The basement and main level feature built-in speakers.
Prime location!, walkable to Brewerytown restaurants, coffee shops, public transportation, etc. Just a quick walk to the Art Museum, Schuylkill River Trail, and Fairmount Ave. 7+ years left on tax abatement.
Location
State PA
County Philadelphia
Area 19121 (19121)
Zoning RSA5
Rooms
Basement Fully Finished
Interior
Hot Water Natural Gas
Heating Forced Air
Cooling Central A/C
Heat Source Natural Gas
Exterior
Parking Features Additional Storage Area, Garage Door Opener
Garage Spaces 1.0
Water Access N
Accessibility None
Attached Garage 1
Total Parking Spaces 1
Garage Y
Building
Story 3
Unit Features Garden 1 - 4 Floors
Sewer Public Sewer
Water Public
Architectural Style Bi-level
Level or Stories 3
Additional Building Above Grade, Below Grade
New Construction N
Schools
School District The School District Of Philadelphia
Others
HOA Fee Include Common Area Maintenance,Snow Removal
Senior Community No
Tax ID 291348815
Ownership Fee Simple
SqFt Source Assessor
Special Listing Condition Standard
Read Less Info
Want to know what your home might be worth? Contact us for a FREE valuation!

Our team is ready to help you sell your home for the highest possible price ASAP

Bought with Corrin Marrazzo • Space & Company
"My job is to find and attract mastery-based agents to the office, protect the culture, and make sure everyone is happy! "






