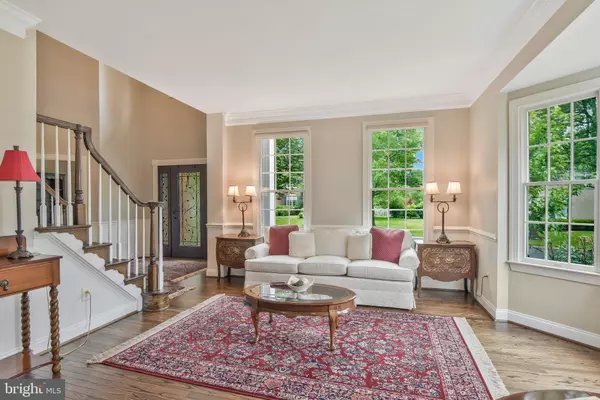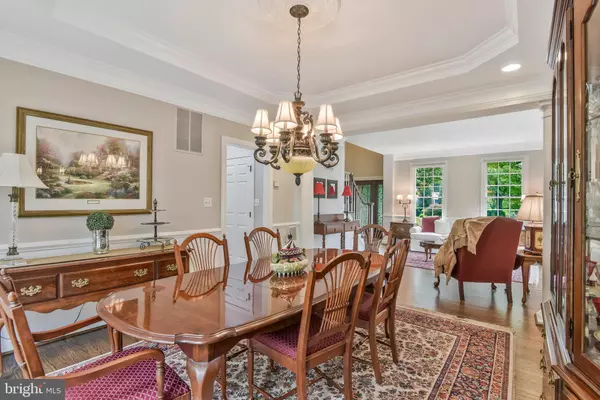$1,260,000
$1,250,000
0.8%For more information regarding the value of a property, please contact us for a free consultation.
4 Beds
5 Baths
5,589 SqFt
SOLD DATE : 07/28/2023
Key Details
Sold Price $1,260,000
Property Type Single Family Home
Sub Type Detached
Listing Status Sold
Purchase Type For Sale
Square Footage 5,589 sqft
Price per Sqft $225
Subdivision Belmont Country Club
MLS Listing ID VALO2052650
Sold Date 07/28/23
Style Colonial
Bedrooms 4
Full Baths 4
Half Baths 1
HOA Fees $382/mo
HOA Y/N Y
Abv Grd Liv Area 3,811
Originating Board BRIGHT
Year Built 2000
Annual Tax Amount $10,706
Tax Year 2023
Lot Size 0.360 Acres
Acres 0.36
Property Description
This gorgeous Elkton Savannah model by Toll Brothers sits surrounded by trees in Belmont Country Club and provides over 5,500 sq. ft. of living space over 3 levels.
The soaring 2-story foyer with chair molding welcomes you into the main level of the home. Made for entertaining, you have several areas for guests to mingle. The front living room has great natural light, crown molding, hardwood flooring and flows right into the formal dining room. When it is time to sit for dinner, the dining room is ready with the continued hardwood floors, decorative molding, tray ceiling and room for a table to seat 10.
The recently renovated gourmet kitchen features fresh white cabinets with modern hardware, quartz counters, modern tile backsplash, a center island with Bosch gas cooktop and breakfast bar, a large window above the sink to enjoy backyard views and a spacious breakfast room to enjoy less formal meals.
Open to the kitchen, the 2-story family room is where you can kick your feet up after a long day. A stunning gas fireplace with stone surround is a focal point in the room along with the wall of windows looking out to the back deck. An added sunroom off the kitchen/family room is ready to welcome you in with a good book. The stone floors, numerous windows and baseboard heat make this a spot you can enjoy year round.
You can continue to work from home in the comfort of the main level office. French doors take you into the space with hardwood floors and plenty of room to house your treasured book collection. Finishing off the main level you will find a convenient mud/laundry room off the garage and a powder room.
The hardwood floors continue on the upper level where there are 4 nice sized bedrooms and 3 full bathrooms including the primary suite. The primary bedroom has a large sitting area for relaxing, an oversized walk-in closet with custom built-ins and a private bathroom with room for two with separate vanities, soaking tub, walk-in shower and water closet. One of the 3 additional bedrooms has ensuite bathroom.
The space continues on the lower level for all your entertaining needs. Invite the neighbors over to enjoy the big game on your large screen TV and serve your favorite apps and drinks from the built-in bar with beverage fridge. Use half time to enjoy all the space perfectly suited for a pool table and poker table. And there is still space for an exercise area or second office, the options are endless. A full bath on this level also provides out of town guests their own space.
This home is ready for outdoor living in this fenced backyard. Listen to the sounds of nature on the composite deck with plenty of room for dining and lounging. Take a walk along the slate walkway through the beautifully landscaped yard and see all the room you will have for your favorite blooming plants.
Owners in this community have access to a long list of amenities. With a social level membership owners have access to the outdoor pool, volleyball, tennis and basketball courts, soccer field, playground, and dining at the clubhouse. A fitness facility, adult pool, and golf course access are available at an additional cost.
The gated community of Belmont Country Club is centrally located to the Belmont Chase shopping center with Whole Foods and numerous restaurants. Also minutes away are Loudoun Hospital, One Loudoun, and easy access to Rt. 7.
Location
State VA
County Loudoun
Zoning PDH4
Direction Southeast
Rooms
Other Rooms Living Room, Dining Room, Primary Bedroom, Bedroom 2, Bedroom 3, Bedroom 4, Kitchen, Game Room, Family Room, Sun/Florida Room, Exercise Room, Office, Recreation Room
Basement Connecting Stairway, Daylight, Partial, Fully Finished, Heated, Improved, Interior Access, Outside Entrance, Rear Entrance, Space For Rooms, Walkout Stairs
Interior
Interior Features Additional Stairway, Bar, Breakfast Area, Ceiling Fan(s), Chair Railings, Combination Dining/Living, Crown Moldings, Curved Staircase, Dining Area, Family Room Off Kitchen, Floor Plan - Open, Kitchen - Eat-In, Kitchen - Gourmet, Kitchen - Island, Kitchen - Table Space, Pantry, Primary Bath(s), Recessed Lighting, Soaking Tub, Tub Shower, Upgraded Countertops, Walk-in Closet(s), Wood Floors
Hot Water Natural Gas
Heating Forced Air, Zoned
Cooling Central A/C, Ceiling Fan(s), Zoned
Flooring Ceramic Tile, Hardwood
Fireplaces Number 1
Fireplaces Type Gas/Propane, Stone, Mantel(s)
Equipment Built-In Microwave, Cooktop, Dishwasher, Disposal, Dryer, Microwave, Oven - Wall, Oven/Range - Gas, Refrigerator, Washer
Fireplace Y
Window Features Double Pane,Bay/Bow,Casement
Appliance Built-In Microwave, Cooktop, Dishwasher, Disposal, Dryer, Microwave, Oven - Wall, Oven/Range - Gas, Refrigerator, Washer
Heat Source Natural Gas
Laundry Main Floor, Washer In Unit, Dryer In Unit
Exterior
Exterior Feature Deck(s)
Parking Features Garage - Side Entry, Garage Door Opener, Inside Access
Garage Spaces 9.0
Fence Wood, Rear
Utilities Available Cable TV Available, Electric Available, Natural Gas Available, Phone Available, Sewer Available, Water Available
Amenities Available Basketball Courts, Club House, Common Grounds, Gated Community, Golf Course Membership Available, Jog/Walk Path, Meeting Room, Party Room, Pool - Outdoor, Swimming Pool, Tennis Courts, Tot Lots/Playground
Water Access N
View Garden/Lawn, Trees/Woods
Accessibility None
Porch Deck(s)
Attached Garage 3
Total Parking Spaces 9
Garage Y
Building
Lot Description Front Yard, Landscaping, Rear Yard, Trees/Wooded
Story 3
Foundation Slab
Sewer Public Sewer
Water Public
Architectural Style Colonial
Level or Stories 3
Additional Building Above Grade, Below Grade
Structure Type 2 Story Ceilings,Dry Wall,9'+ Ceilings,Tray Ceilings
New Construction N
Schools
Elementary Schools Newton-Lee
Middle Schools Belmont Ridge
High Schools Riverside
School District Loudoun County Public Schools
Others
Pets Allowed Y
HOA Fee Include Common Area Maintenance,Cable TV,High Speed Internet,Lawn Maintenance,Pool(s),Recreation Facility,Reserve Funds,Security Gate,Snow Removal,Trash
Senior Community No
Tax ID 084467968000
Ownership Fee Simple
SqFt Source Assessor
Security Features Main Entrance Lock,Smoke Detector
Acceptable Financing Cash, Conventional, FHA, VA
Horse Property N
Listing Terms Cash, Conventional, FHA, VA
Financing Cash,Conventional,FHA,VA
Special Listing Condition Standard
Pets Allowed No Pet Restrictions
Read Less Info
Want to know what your home might be worth? Contact us for a FREE valuation!

Our team is ready to help you sell your home for the highest possible price ASAP

Bought with Kendell A Walker • Redfin Corporation

"My job is to find and attract mastery-based agents to the office, protect the culture, and make sure everyone is happy! "






