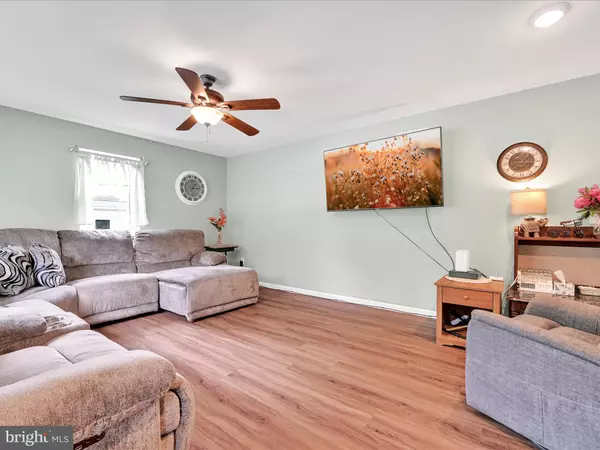$285,000
$279,999
1.8%For more information regarding the value of a property, please contact us for a free consultation.
4 Beds
2 Baths
2,148 SqFt
SOLD DATE : 07/28/2023
Key Details
Sold Price $285,000
Property Type Single Family Home
Sub Type Detached
Listing Status Sold
Purchase Type For Sale
Square Footage 2,148 sqft
Price per Sqft $132
Subdivision None Available
MLS Listing ID PABK2031714
Sold Date 07/28/23
Style Ranch/Rambler
Bedrooms 4
Full Baths 2
HOA Y/N N
Abv Grd Liv Area 1,148
Originating Board BRIGHT
Year Built 1961
Annual Tax Amount $2,496
Tax Year 2022
Lot Size 0.320 Acres
Acres 0.32
Lot Dimensions 0.00 x 0.00
Property Description
Come Enjoy this beautiful country living home resting on just over 1/4 of an acre. Right from the beginning pull right in into one of 4 private parking spots. Walk in into a open concept living room with Vinyl plank flooring. Within sight step into a Beautiful modern and bright kitchen with soft close cabinetry or into any of the 3 bedrooms on the first level Including a Recently Upgraded full Bathroom. Cool off with central air throughout the home and control with a smart thermostat. Enjoy some time in the finished basement which includes 2 storage rooms , laundry room, Full Bathroom , bedroom and open entertainment room. Want to get some fresh air? step outside into the backyard and light up the grill under a roofed patio or make some smores on the firepit. Time to make some memories for years to come.
Location
State PA
County Berks
Area Tulpehocken Twp (10286)
Zoning RESIDENTIAL
Rooms
Basement Daylight, Partial, Fully Finished, Full, Heated, Outside Entrance, Rear Entrance, Space For Rooms, Sump Pump, Windows
Main Level Bedrooms 3
Interior
Interior Features Attic, Breakfast Area, Carpet, Ceiling Fan(s), Floor Plan - Open, Primary Bath(s), Recessed Lighting
Hot Water Electric
Heating Heat Pump - Electric BackUp
Cooling Central A/C
Flooring Carpet, Luxury Vinyl Plank
Equipment Built-In Range, Dishwasher, Stove, Refrigerator
Furnishings No
Fireplace N
Window Features Double Pane
Appliance Built-In Range, Dishwasher, Stove, Refrigerator
Heat Source Electric
Laundry Basement
Exterior
Garage Spaces 4.0
Utilities Available Cable TV
Amenities Available None
Water Access N
Roof Type Architectural Shingle
Street Surface Black Top
Accessibility Wheelchair Mod
Total Parking Spaces 4
Garage N
Building
Lot Description Rural, Road Frontage
Story 1
Foundation Block
Sewer On Site Septic
Water Well
Architectural Style Ranch/Rambler
Level or Stories 1
Additional Building Above Grade, Below Grade
Structure Type Dry Wall
New Construction N
Schools
High Schools Tulpehocken
School District Tulpehocken Area
Others
Pets Allowed Y
HOA Fee Include None
Senior Community No
Tax ID 86-4329-00-98-1443
Ownership Fee Simple
SqFt Source Assessor
Acceptable Financing Cash, Conventional, FHA, FHA 203(k), VA, USDA
Horse Property N
Listing Terms Cash, Conventional, FHA, FHA 203(k), VA, USDA
Financing Cash,Conventional,FHA,FHA 203(k),VA,USDA
Special Listing Condition Standard
Pets Allowed No Pet Restrictions
Read Less Info
Want to know what your home might be worth? Contact us for a FREE valuation!

Our team is ready to help you sell your home for the highest possible price ASAP

Bought with Scott Jaraczewski • United Real Estate Strive 212
"My job is to find and attract mastery-based agents to the office, protect the culture, and make sure everyone is happy! "






