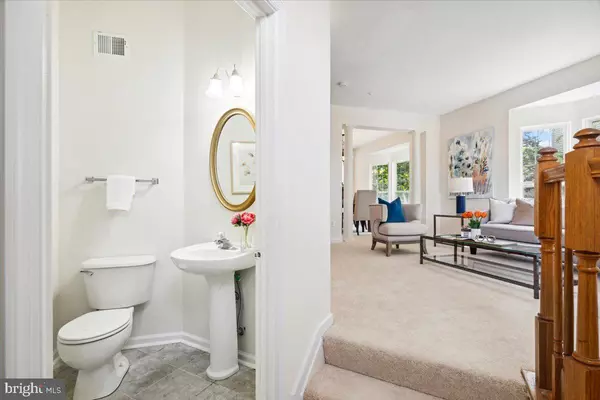$430,000
$425,000
1.2%For more information regarding the value of a property, please contact us for a free consultation.
4 Beds
4 Baths
2,284 SqFt
SOLD DATE : 07/31/2023
Key Details
Sold Price $430,000
Property Type Townhouse
Sub Type End of Row/Townhouse
Listing Status Sold
Purchase Type For Sale
Square Footage 2,284 sqft
Price per Sqft $188
Subdivision Ballenger Crossing
MLS Listing ID MDFR2037254
Sold Date 07/31/23
Style Colonial
Bedrooms 4
Full Baths 3
Half Baths 1
HOA Fees $80/mo
HOA Y/N Y
Abv Grd Liv Area 1,540
Originating Board BRIGHT
Year Built 2000
Annual Tax Amount $2,956
Tax Year 2022
Lot Size 2,480 Sqft
Acres 0.06
Property Description
One of the biggest townhomes on the block, and first time to the market, this stunning home has been well cared for by the original owner. Tucked back on Westcott Circle backing to protected open area with assigned parking right in front, there is no thru traffic on the cul-de-sac! Smartly designed with extra 12x12 bump out on every level and extra bay windows on the main level, there is so much flexible living space for to you! All the major maintenance updates have been done for you including fresh paint throughout, new carpet and LVP, 2 yr young roof, hot water heater in 2022, recent electrical inspection and updates, HVAC recently and regularly serviced, UV light in air purifier, and the home is wired for cable + computer networks.
Main level brings an open vibe with three bay windows, but also providing a traditional feel with a separated kitchen with pantry, coat closet, and half bath. Sunroom opens to deck with French doors, perfect for coffee sipping and bird watching. The stairwell up brings you a high two story ceiling. The oversized primary bedroom provides a walk-in closet, extra space for a sitting or dressing area, and a private full bathroom. Two other bedrooms and one more full bath complete the upstairs.
Basement is fully finished with luxury vinyl plank with another bedroom and full bathroom and private entry on the back of the home. Backyard is creatively adorned with raised garden beds (with their own watering system!), moss grounding, a potting table and a shed for storage. No need to mow inside the fully fenced backyard!
Property is fully available - no post occupancy needed. Move right on in!
Location
State MD
County Frederick
Zoning PUD
Rooms
Other Rooms Living Room, Dining Room, Primary Bedroom, Bedroom 2, Bedroom 3, Bedroom 4, Kitchen, Basement, Sun/Florida Room, Bathroom 2, Bathroom 3, Primary Bathroom, Half Bath
Basement Connecting Stairway, Daylight, Partial, Fully Finished, Full, Heated, Interior Access, Outside Entrance, Rear Entrance, Windows
Interior
Interior Features Carpet, Combination Dining/Living, Dining Area, Floor Plan - Open, Pantry, Primary Bath(s), Soaking Tub, Sprinkler System
Hot Water Natural Gas
Heating Heat Pump(s)
Cooling Central A/C
Flooring Carpet, Luxury Vinyl Plank, Vinyl, Wood, Ceramic Tile
Equipment Dishwasher, Dryer, Disposal, Microwave, Oven/Range - Electric, Stainless Steel Appliances, Washer, Water Heater, Refrigerator
Furnishings No
Fireplace N
Window Features Bay/Bow
Appliance Dishwasher, Dryer, Disposal, Microwave, Oven/Range - Electric, Stainless Steel Appliances, Washer, Water Heater, Refrigerator
Heat Source Natural Gas
Laundry Basement, Dryer In Unit, Has Laundry, Washer In Unit
Exterior
Exterior Feature Deck(s)
Garage Spaces 2.0
Parking On Site 2
Fence Fully
Amenities Available Common Grounds, Reserved/Assigned Parking, Tot Lots/Playground
Water Access N
View Trees/Woods
Roof Type Architectural Shingle
Accessibility None
Porch Deck(s)
Total Parking Spaces 2
Garage N
Building
Lot Description Backs - Open Common Area, Cul-de-sac, No Thru Street, Rear Yard
Story 3
Foundation Slab
Sewer Public Sewer
Water Public
Architectural Style Colonial
Level or Stories 3
Additional Building Above Grade, Below Grade
Structure Type Dry Wall,9'+ Ceilings
New Construction N
Schools
Elementary Schools Ballenger Creek
Middle Schools Ballenger Creek
High Schools Tuscarora
School District Frederick County Public Schools
Others
HOA Fee Include Common Area Maintenance,Reserve Funds,Road Maintenance,Snow Removal,Trash
Senior Community No
Tax ID 1128583036
Ownership Fee Simple
SqFt Source Assessor
Security Features Carbon Monoxide Detector(s),Smoke Detector,Sprinkler System - Indoor
Acceptable Financing Cash, Conventional, FHA, VA
Horse Property N
Listing Terms Cash, Conventional, FHA, VA
Financing Cash,Conventional,FHA,VA
Special Listing Condition Standard
Read Less Info
Want to know what your home might be worth? Contact us for a FREE valuation!

Our team is ready to help you sell your home for the highest possible price ASAP

Bought with Thomas J Santucci • Long & Foster Real Estate, Inc.
"My job is to find and attract mastery-based agents to the office, protect the culture, and make sure everyone is happy! "






