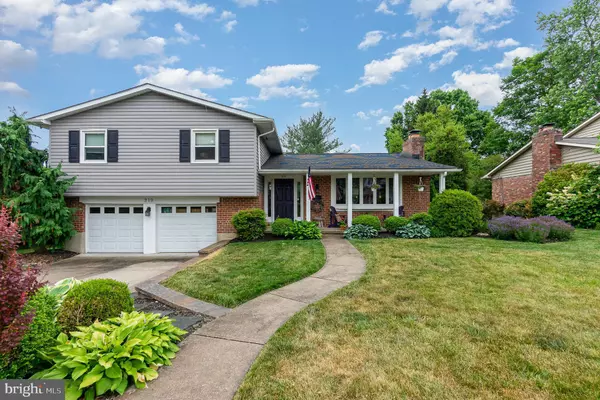$635,000
$669,000
5.1%For more information regarding the value of a property, please contact us for a free consultation.
5 Beds
4 Baths
2,048 SqFt
SOLD DATE : 07/28/2023
Key Details
Sold Price $635,000
Property Type Single Family Home
Sub Type Detached
Listing Status Sold
Purchase Type For Sale
Square Footage 2,048 sqft
Price per Sqft $310
Subdivision Springlake
MLS Listing ID MDBC2070686
Sold Date 07/28/23
Style Split Level
Bedrooms 5
Full Baths 3
Half Baths 1
HOA Y/N N
Abv Grd Liv Area 2,048
Originating Board BRIGHT
Year Built 1965
Annual Tax Amount $5,345
Tax Year 2022
Lot Size 0.288 Acres
Acres 0.29
Lot Dimensions 1.00 x
Property Description
Welcome to the Springlake Community off Potspring Rd. This community has walking trails, pond and a community pool. This gorgeous updated home is move in ready. Shows pride of ownership and workman- ship. So many updates and it is move in ready. 2018 Remodeled power room, family room with laundry and mudroom. Also in 2018, new wood burning insert with chimney liner, HVAC, hot water heater and new roof.
2019 brought new front porch pillars and ceiling. Primary bath also had a remodel. 2020 was a busy year for updates too....finished basement with bedroom suite/studio/inlaw area with new full bath, kitchenette and a separate entrance. Solar panels were added, gas stove, gas dryer, washer, 2 refrigerators, dishwasher and disposal. First floor added LVP flooring, counters, island and mini bar. 2021 Insulation in both attics. Last but not least, 2022 added new siding and 16'x50' patio with a 16'x25' covered patio.
This beautiful house has everything!! All you need to do is call the moving van and move right in so you can call this house a home!!
Location
State MD
County Baltimore
Zoning .
Rooms
Basement Other
Interior
Interior Features Ceiling Fan(s), Carpet, Combination Kitchen/Dining, Kitchen - Eat-In, Kitchen - Island, Kitchen - Table Space, Pantry, Primary Bath(s), Skylight(s), Stall Shower, Stove - Wood, Walk-in Closet(s)
Hot Water Natural Gas
Heating Forced Air
Cooling Ceiling Fan(s), Central A/C
Flooring Luxury Vinyl Plank
Fireplaces Number 2
Equipment Dishwasher, Dryer, Oven/Range - Gas, Refrigerator, Stainless Steel Appliances, Washer
Fireplace Y
Appliance Dishwasher, Dryer, Oven/Range - Gas, Refrigerator, Stainless Steel Appliances, Washer
Heat Source Natural Gas
Exterior
Parking Features Garage - Front Entry, Garage Door Opener, Inside Access, Other
Garage Spaces 1.0
Water Access N
Roof Type Architectural Shingle
Accessibility None
Attached Garage 1
Total Parking Spaces 1
Garage Y
Building
Story 4
Foundation Block
Sewer Public Sewer
Water Public
Architectural Style Split Level
Level or Stories 4
Additional Building Above Grade, Below Grade
Structure Type Dry Wall
New Construction N
Schools
School District Baltimore County Public Schools
Others
Pets Allowed Y
Senior Community No
Tax ID 04080812061640
Ownership Fee Simple
SqFt Source Assessor
Acceptable Financing Cash, Conventional, FHA, VA
Listing Terms Cash, Conventional, FHA, VA
Financing Cash,Conventional,FHA,VA
Special Listing Condition Standard
Pets Allowed No Pet Restrictions
Read Less Info
Want to know what your home might be worth? Contact us for a FREE valuation!

Our team is ready to help you sell your home for the highest possible price ASAP

Bought with Kim Barton • Keller Williams Legacy
"My job is to find and attract mastery-based agents to the office, protect the culture, and make sure everyone is happy! "






