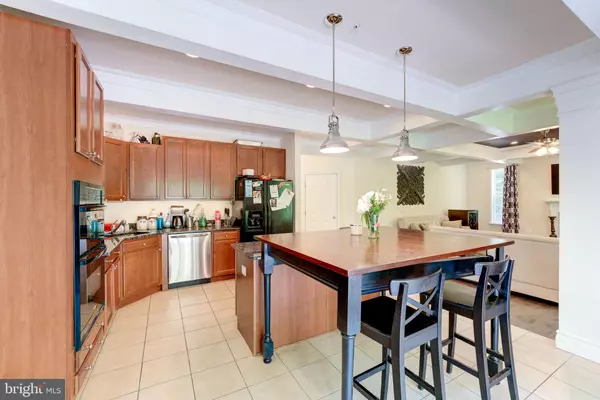$575,000
$575,000
For more information regarding the value of a property, please contact us for a free consultation.
4 Beds
3 Baths
2,466 SqFt
SOLD DATE : 08/01/2023
Key Details
Sold Price $575,000
Property Type Single Family Home
Sub Type Detached
Listing Status Sold
Purchase Type For Sale
Square Footage 2,466 sqft
Price per Sqft $233
Subdivision Poplar Hill Woods
MLS Listing ID MDPG2075154
Sold Date 08/01/23
Style Colonial
Bedrooms 4
Full Baths 2
Half Baths 1
HOA Fees $12/ann
HOA Y/N Y
Abv Grd Liv Area 2,466
Originating Board BRIGHT
Year Built 2011
Annual Tax Amount $5,226
Tax Year 2023
Lot Size 5.760 Acres
Acres 5.76
Property Description
Discover this custom-built home tucked away in a peaceful location in Brandywine, MD, just off Aquasco Road on Croom Road. The property is on an incredible 5.76 acres of land with a stream, providing ample space and privacy while enjoying the benefits of being part of a desirable neighborhood. The location is ideal for commuters with easy access to major routes serving Washington, DC, Virginia, and many shopping centers. Upon arrival, you'll immediately be impressed with tranquility and seclusion. A long driveway leads to a two-car side-loaded garage, providing plenty of space for you and your guests. The brick front and 3,644 square feet of living space will leave you feeling like you've arrived at a high-end residence with ample room for everyone. Inside, the home boasts contemporary architecture with abundant natural light, inviting you to enjoy the family-friendly feel. The open-concept kitchen features granite countertops, a backsplash, stainless steel appliances, a gas cooktop, and ample cabinet space. The kitchen flows seamlessly into the spacious family room, where you can enjoy the warmth of the gas fireplace, admire the beautiful views from the wall of windows, or open the sling glass door and step out onto the deck. The main floor's formal living and dining rooms provide additional living space perfect for entertaining guests. Upstairs, the Owner's Suite is a luxurious retreat featuring a sitting area, excellent closet space, and lovely views. The three additional bedrooms are perfect for growing families and offer a comfortable space for bonding and relaxation. Owners purchased a home warranty in April 2023 in which the remaining months will be transferable to the new owner. Looking for more space? The owners initiated a basement finishing project without obtaining the necessary permits. The basement presents many possibilities for personalized features, such as an extra bedroom or a theatre room, giving you and your family the freedom to create your dream living space. Finally, step outside and enjoy your gorgeous backyard, where you can create your private oasis. Bring your guests together around the fire pit, enjoy the multi-season outdoor space, and take advantage of the serenity and beauty of this picturesque property. Make this property your new home!
Location
State MD
County Prince Georges
Zoning AG
Rooms
Other Rooms Living Room, Dining Room, Bedroom 2, Bedroom 3, Bedroom 4, Kitchen, Family Room, Breakfast Room, Bedroom 1, Other, Half Bath
Basement Connecting Stairway, Heated, Interior Access, Outside Entrance, Sump Pump, Unfinished
Interior
Hot Water Natural Gas
Heating Forced Air
Cooling Central A/C, Ceiling Fan(s)
Fireplaces Number 1
Equipment Built-In Microwave, Cooktop, Dishwasher, Disposal, Dryer, Exhaust Fan, Refrigerator, Stainless Steel Appliances, Washer
Appliance Built-In Microwave, Cooktop, Dishwasher, Disposal, Dryer, Exhaust Fan, Refrigerator, Stainless Steel Appliances, Washer
Heat Source Natural Gas
Exterior
Parking Features Additional Storage Area, Garage - Side Entry, Inside Access
Garage Spaces 2.0
Water Access N
Accessibility Other
Attached Garage 2
Total Parking Spaces 2
Garage Y
Building
Story 3
Foundation Slab
Sewer Septic Exists
Water Well
Architectural Style Colonial
Level or Stories 3
Additional Building Above Grade, Below Grade
New Construction N
Schools
School District Prince George'S County Public Schools
Others
Pets Allowed Y
Senior Community No
Tax ID 17083228970
Ownership Fee Simple
SqFt Source Assessor
Acceptable Financing Cash, Conventional, FHA, VA
Listing Terms Cash, Conventional, FHA, VA
Financing Cash,Conventional,FHA,VA
Special Listing Condition Standard
Pets Allowed Case by Case Basis
Read Less Info
Want to know what your home might be worth? Contact us for a FREE valuation!

Our team is ready to help you sell your home for the highest possible price ASAP

Bought with Reginald W Butler Jr. • CENTURY 21 Envision
"My job is to find and attract mastery-based agents to the office, protect the culture, and make sure everyone is happy! "






