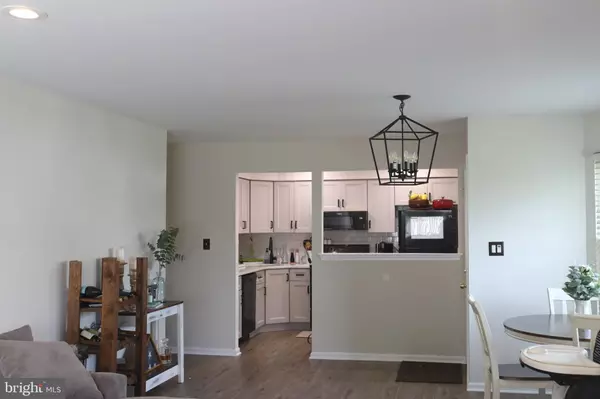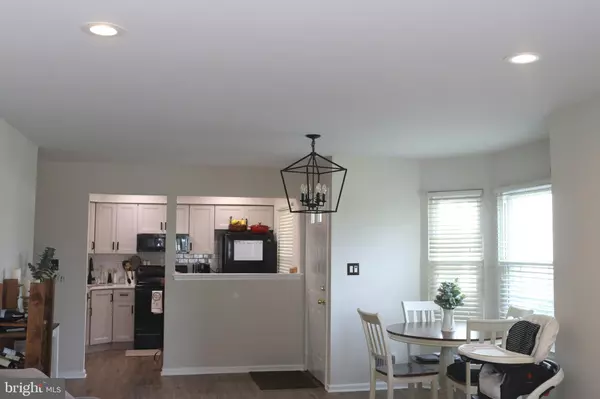$300,000
$299,900
For more information regarding the value of a property, please contact us for a free consultation.
2 Beds
2 Baths
1,120 SqFt
SOLD DATE : 08/01/2023
Key Details
Sold Price $300,000
Property Type Single Family Home
Sub Type Unit/Flat/Apartment
Listing Status Sold
Purchase Type For Sale
Square Footage 1,120 sqft
Price per Sqft $267
Subdivision Wyckoffs Mill
MLS Listing ID NJME2031998
Sold Date 08/01/23
Style Unit/Flat
Bedrooms 2
Full Baths 2
HOA Fees $273/mo
HOA Y/N Y
Abv Grd Liv Area 1,120
Originating Board BRIGHT
Year Built 1983
Annual Tax Amount $6,789
Tax Year 2022
Property Description
Look no further! This ground floor condo is open and fresh with new paint and vinyl flooring throughout the kitchen, living room, utility room, and spare bedroom. The kitchen features new cabinets, sink, quartz countertop, built in microwave, and a breakfast bar. A fireplace brings a coziness to the living room in the winter and during the summer open up the sliding doors and relax on the patio! The spare room is spacious and offers a large closet with lots of room for storage. The master bedroom features bay windows, a walk-in closet, and an attached bathroom with a shower stall. New HVAC system, new hot water heater, new dryer. Close to shopping malls, restaurants, bus stops, Route 130, and the NJTP! **Seller is a licensed realtor**
Location
State NJ
County Mercer
Area Hightstown Boro (21104)
Zoning R-PT
Rooms
Main Level Bedrooms 2
Interior
Interior Features Carpet, Ceiling Fan(s), Combination Dining/Living, Floor Plan - Open, Stall Shower, Tub Shower, Upgraded Countertops, Walk-in Closet(s)
Hot Water Natural Gas
Heating Forced Air
Cooling Central A/C
Flooring Carpet, Vinyl, Ceramic Tile
Fireplaces Number 1
Fireplaces Type Fireplace - Glass Doors, Mantel(s), Stone
Equipment Dishwasher, Washer, Built-In Microwave, Dryer - Electric, Oven/Range - Electric, Stove, Refrigerator, Water Heater
Fireplace Y
Window Features Bay/Bow
Appliance Dishwasher, Washer, Built-In Microwave, Dryer - Electric, Oven/Range - Electric, Stove, Refrigerator, Water Heater
Heat Source Natural Gas
Laundry Main Floor, Dryer In Unit, Washer In Unit
Exterior
Exterior Feature Patio(s), Porch(es)
Utilities Available Natural Gas Available, Electric Available
Amenities Available Pool - Outdoor, Tennis Courts, Tot Lots/Playground
Water Access N
Roof Type Asphalt
Accessibility Level Entry - Main
Porch Patio(s), Porch(es)
Garage N
Building
Story 1
Unit Features Garden 1 - 4 Floors
Sewer Public Sewer
Water Public
Architectural Style Unit/Flat
Level or Stories 1
Additional Building Above Grade, Below Grade
New Construction N
Schools
High Schools Hightstown
School District East Windsor Regional Schools
Others
Pets Allowed Y
HOA Fee Include Snow Removal,Lawn Maintenance,Pool(s),Common Area Maintenance,Ext Bldg Maint,Recreation Facility,Trash,Road Maintenance
Senior Community No
Tax ID 04-00002 01-00001-C0034
Ownership Fee Simple
Acceptable Financing Cash, Conventional
Listing Terms Cash, Conventional
Financing Cash,Conventional
Special Listing Condition Standard
Pets Allowed No Pet Restrictions
Read Less Info
Want to know what your home might be worth? Contact us for a FREE valuation!

Our team is ready to help you sell your home for the highest possible price ASAP

Bought with Sharon M Horvath • New Jersey Realty LLC
"My job is to find and attract mastery-based agents to the office, protect the culture, and make sure everyone is happy! "






