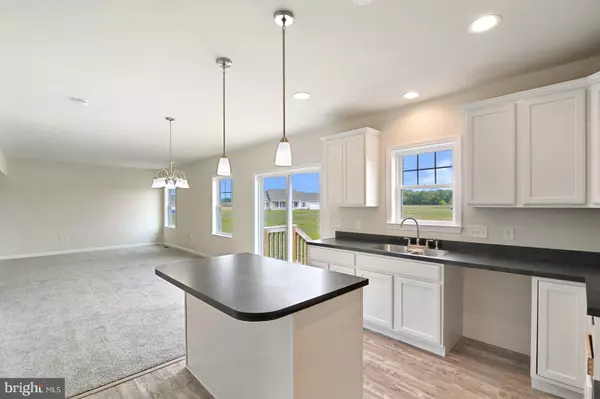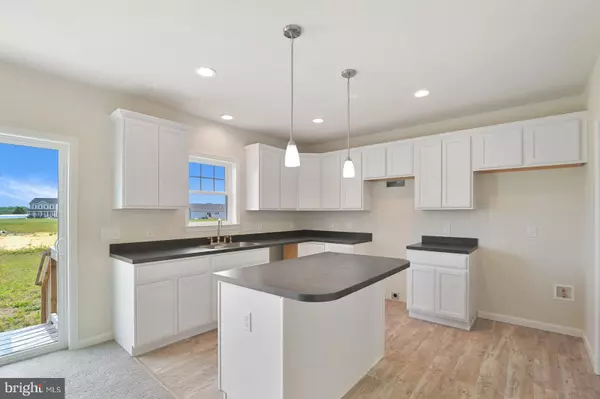$450,000
$457,900
1.7%For more information regarding the value of a property, please contact us for a free consultation.
4 Beds
3 Baths
3,016 SqFt
SOLD DATE : 07/31/2023
Key Details
Sold Price $450,000
Property Type Single Family Home
Sub Type Detached
Listing Status Sold
Purchase Type For Sale
Square Footage 3,016 sqft
Price per Sqft $149
Subdivision Benson
MLS Listing ID DESU2041192
Sold Date 07/31/23
Style Ranch/Rambler
Bedrooms 4
Full Baths 3
HOA Fees $41/ann
HOA Y/N Y
Abv Grd Liv Area 3,016
Originating Board BRIGHT
Year Built 2021
Annual Tax Amount $1,432
Tax Year 2022
Lot Size 0.760 Acres
Acres 0.76
Property Description
** OPEN HOUSE CANCELLED**Move in ready new construction home! Don't miss this opportunity to purchase a massive ranch house. This home is situated on just over 3/4's of an acre and backs up to open space, with a view of the storm pond. With four generous bedrooms and three full bathrooms and a two car garage, this home is sure to check all of your boxes. You will enjoy the first floor living with a master suite and two downstairs bedrooms. Making your way upstairs you will find a generous sized bonus room that connects to the fourth bedroom as well as a public third full bathroom. The upstairs is the perfect spot for guests, kids, or a teenagers bedroom. This spec house is named " The Pepper Branch" model and is in the 27 lot subdivision called Benson Ridge. **There is a $5,000 closing cost assistance that can be credited if you use the builder's preferred lender.** Schedule your showing today and lets make this the new place that you call HOME.
Location
State DE
County Sussex
Area Cedar Creek Hundred (31004)
Zoning AR-1
Rooms
Other Rooms Living Room, Dining Room, Kitchen, Foyer, Media Room
Main Level Bedrooms 3
Interior
Hot Water Electric
Heating Heat Pump(s)
Cooling Heat Pump(s)
Heat Source Electric
Exterior
Parking Features Garage - Side Entry, Garage Door Opener
Garage Spaces 2.0
Water Access N
Roof Type Architectural Shingle
Accessibility None
Attached Garage 2
Total Parking Spaces 2
Garage Y
Building
Story 1.5
Foundation Block, Crawl Space
Sewer Septic < # of BR
Water Well
Architectural Style Ranch/Rambler
Level or Stories 1.5
Additional Building Above Grade, Below Grade
Structure Type Dry Wall
New Construction Y
Schools
School District Milford
Others
Senior Community No
Tax ID 230-21.00-367.00
Ownership Fee Simple
SqFt Source Estimated
Special Listing Condition Standard
Read Less Info
Want to know what your home might be worth? Contact us for a FREE valuation!

Our team is ready to help you sell your home for the highest possible price ASAP

Bought with Jason Thomas Hoenen • Bryan Realty Group

"My job is to find and attract mastery-based agents to the office, protect the culture, and make sure everyone is happy! "






