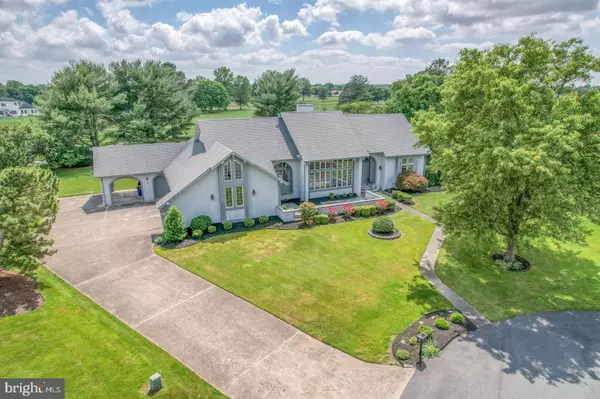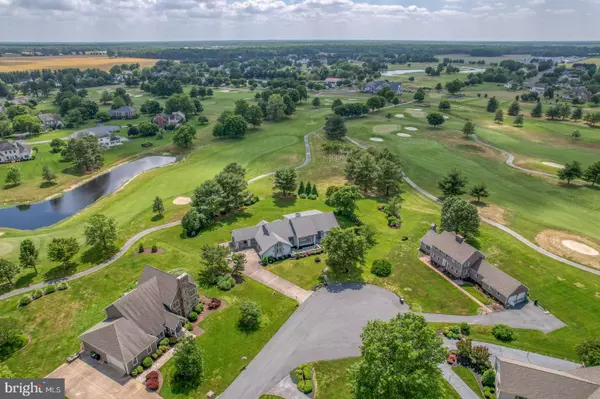$650,000
$650,000
For more information regarding the value of a property, please contact us for a free consultation.
4 Beds
5 Baths
3,600 SqFt
SOLD DATE : 07/27/2023
Key Details
Sold Price $650,000
Property Type Single Family Home
Sub Type Detached
Listing Status Sold
Purchase Type For Sale
Square Footage 3,600 sqft
Price per Sqft $180
Subdivision Wild Quail
MLS Listing ID DEKT2020056
Sold Date 07/27/23
Style Contemporary
Bedrooms 4
Full Baths 3
Half Baths 2
HOA Fees $16/ann
HOA Y/N Y
Abv Grd Liv Area 3,600
Originating Board BRIGHT
Year Built 1991
Annual Tax Amount $2,884
Tax Year 2023
Lot Size 0.980 Acres
Acres 0.98
Property Description
Magnificent is the only way to describe this gorgeous home. The estate has only had 1 owner who maintained the home meticulously! Not only is this beauty located in a coveted 18-hole golf course community featuring a beautiful full-service club house, tennis courts and a large community pool, but the house is situated on a cul de sac on the 12th hole of the golf course. The landscaping is impeccable and includes an irrigation system to keep it looking lush. There is an inviting courtyard in the front and a large patio and upper rear patio both overlooking the golf course. Not a bad way to spend your evenings. Plenty of space for parking with a 3-car garage, car port, plus a long driveway that can hold at least 8 additional cars. They even have a golf cart garage for easy access to the course. The interior has been maintained meticulously and has an incredible amount of living space with generously sized rooms. Beautiful custom office with solid wood built-ins and hardwood flooring makes an ideal space for working from home. The 2-story living room is filled with natural light, has stunning parquet wood floors and a great view of the front courtyard. There is also a 2-sided fireplace to warm up this large space and the family room on the other side on those cold winter nights. The spacious family room includes a wet bar and opens to the backyard patio with picturesque views of the 12th hole. Modern kitchen has plenty of cabinet space, a working island, stainless appliances and a stunning morning room with the same lovely views. The separate dining room includes built-ins with ample storage and hardwood flooring and can hold a large gathering around the dining table. The primary bedroom is located on the first floor with a newly renovated primary bathroom that was thoughtfully and tastefully designed, featuring a spacious shower in surround tile. The second floor has 3 generous sized bedrooms with 2 full baths plus a large loft that can be used as a second great room or recreation room. There is also a door on the second floor to the upper patio. The large basement has tons of storage and a portion has been finished. The house was thoughtfully custom built with only 1 owner. BOTH SYSTEMS, HEATING AND AIR HAVE BEEN REPLACED IN 2019. The roof was replaced as well 7-8 years ago with architecture shingles. All inspections have been complete including home inspection, termite and septic. All minor repairs complete!!!! This is the one......Easy to show.
Location
State DE
County Kent
Area Caesar Rodney (30803)
Zoning AC
Rooms
Basement Full
Main Level Bedrooms 1
Interior
Hot Water Natural Gas
Heating Forced Air
Cooling Central A/C
Heat Source Natural Gas
Exterior
Parking Features Garage - Side Entry, Garage Door Opener, Inside Access
Garage Spaces 9.0
Water Access N
Accessibility None
Attached Garage 3
Total Parking Spaces 9
Garage Y
Building
Story 2
Foundation Concrete Perimeter
Sewer On Site Septic
Water Public
Architectural Style Contemporary
Level or Stories 2
Additional Building Above Grade
New Construction N
Schools
School District Caesar Rodney
Others
Senior Community No
Tax ID WD-00-09200-04-1000-000
Ownership Fee Simple
SqFt Source Estimated
Acceptable Financing Cash, Conventional
Listing Terms Cash, Conventional
Financing Cash,Conventional
Special Listing Condition Standard
Read Less Info
Want to know what your home might be worth? Contact us for a FREE valuation!

Our team is ready to help you sell your home for the highest possible price ASAP

Bought with Jenna A LaFermine • Burns & Ellis Realtors
"My job is to find and attract mastery-based agents to the office, protect the culture, and make sure everyone is happy! "






