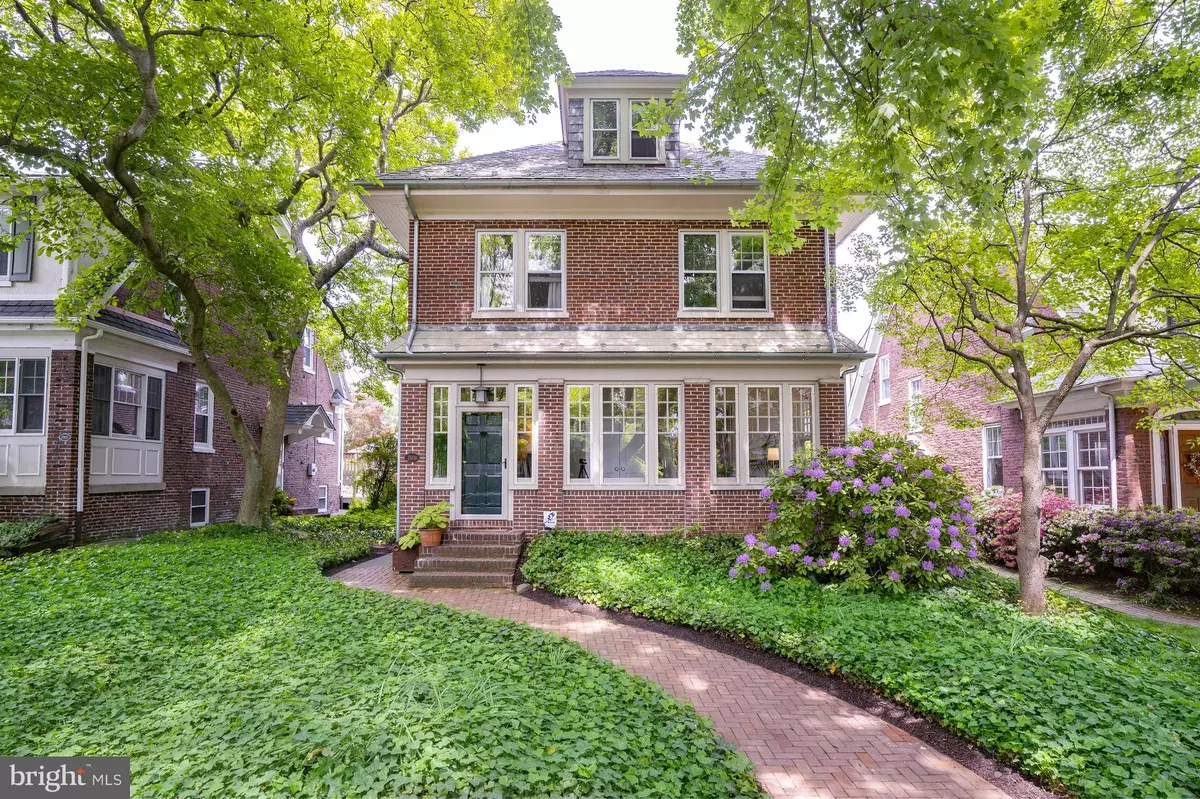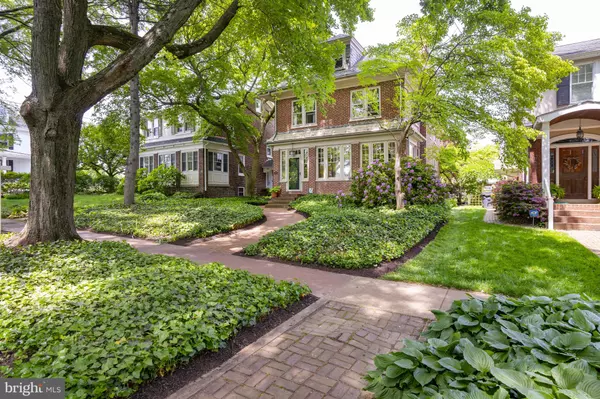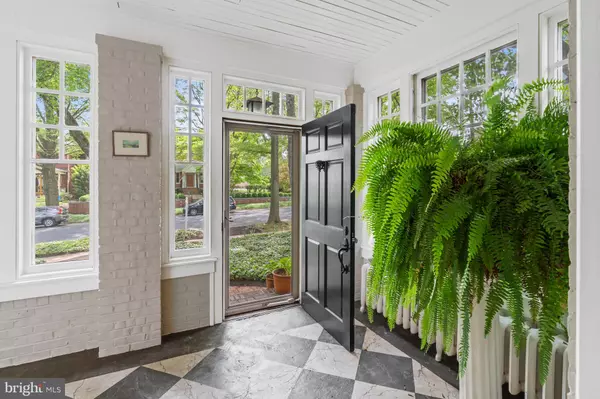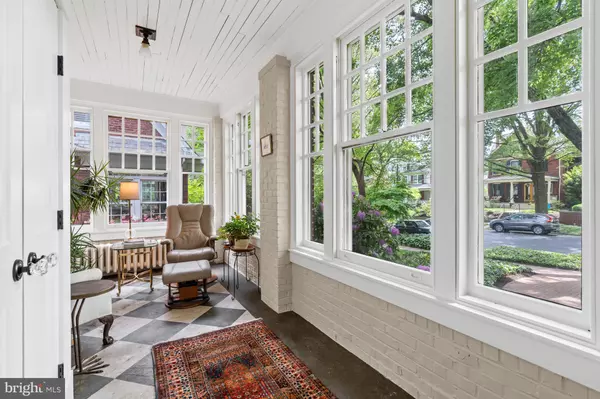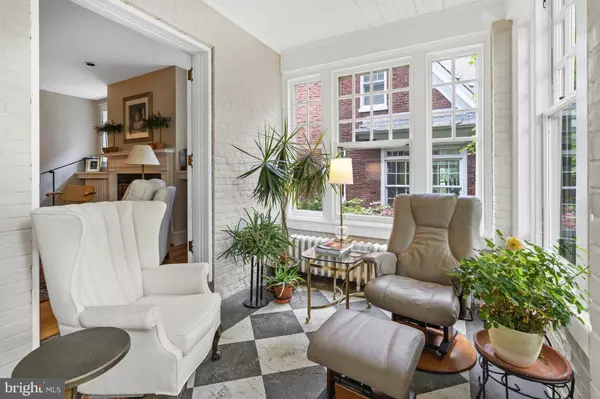$830,000
$865,000
4.0%For more information regarding the value of a property, please contact us for a free consultation.
4 Beds
3 Baths
2,850 SqFt
SOLD DATE : 08/08/2023
Key Details
Sold Price $830,000
Property Type Single Family Home
Sub Type Detached
Listing Status Sold
Purchase Type For Sale
Square Footage 2,850 sqft
Price per Sqft $291
Subdivision Highlands
MLS Listing ID DENC2042746
Sold Date 08/08/23
Style Colonial
Bedrooms 4
Full Baths 2
Half Baths 1
HOA Y/N N
Abv Grd Liv Area 2,850
Originating Board BRIGHT
Year Built 1928
Annual Tax Amount $5,001
Tax Year 2022
Lot Size 6,098 Sqft
Acres 0.14
Lot Dimensions 40x150
Property Description
Welcome to 2609 West 17th Street! This charming four bedroom two and a half bath colonial home is located in the desirable neighborhood, The Highlands. Talk about curb appeal! Follow the brick pavers lined with ivy to the front door. Step into the sunroom and take notice of the hand painted harlequin floor and painted brick walls. Two sets of French doors lead into the Living room. Throughout the home you will find classic features including hardwood floors, original moldings, built-ins, original glass door knobs, and a wood burning fireplace. The fireplace has a brick surround topped with a wood mantel and is flanked with windows. In 2019 this home was skillfully renovated creating a floor plan that balances the charm of years passed with today's modern amenities. The original pocket doors lead from the Living room into the Dining room. The kitchen reflects a traditional style with granite countertops, a marble herringbone backsplash and energy efficient stainless steel appliances. Adjacent the kitchen is the custom butler's pantry featuring glass front cabinets and powder room. Earlier renovations continues upstairs with the Master bedroom suite. Custom built window seats, bedside cabinets and sconce lighting are a nod to the past. The en suite is light and bright and well appointed with custom cabinetry. The old sleeping porch has been converted into a convenient laundry room. The second bedroom is fitted with a built in desk and shelving. The hall bath and the third bedroom complete the second floor. From the spacious landing go up an additional flight of stairs to the third floor. On this level you will find the fourth bedroom as well as a large flex space suitable to be used as an office or den. Retreat to your private backyard and relax on your brick patio under the gorgeous Maple tree. The detached two car garage makes city living a breeze. Just turn the key and make this house your home!
Location
State DE
County New Castle
Area Wilmington (30906)
Zoning 26R-1
Rooms
Other Rooms Living Room, Dining Room, Primary Bedroom, Bedroom 2, Bedroom 3, Bedroom 4, Kitchen, Sun/Florida Room, Laundry, Office, Bathroom 2, Primary Bathroom, Half Bath
Basement Full, Outside Entrance, Rough Bath Plumb, Unfinished
Interior
Interior Features Built-Ins, Butlers Pantry, Floor Plan - Traditional, Formal/Separate Dining Room, Primary Bath(s), Recessed Lighting, Tub Shower, Upgraded Countertops, Wainscotting, Wood Floors
Hot Water Natural Gas
Heating Baseboard - Hot Water, Radiator
Cooling Central A/C
Flooring Hardwood, Tile/Brick
Fireplaces Number 1
Fireplaces Type Brick, Mantel(s), Wood
Equipment Dishwasher, Disposal, Dryer - Front Loading, Oven/Range - Gas, Stainless Steel Appliances, Washer - Front Loading
Fireplace Y
Window Features Double Hung,Wood Frame
Appliance Dishwasher, Disposal, Dryer - Front Loading, Oven/Range - Gas, Stainless Steel Appliances, Washer - Front Loading
Heat Source Natural Gas
Laundry Upper Floor
Exterior
Parking Features Garage - Rear Entry
Garage Spaces 2.0
Water Access N
Roof Type Pitched,Slate
Accessibility None
Total Parking Spaces 2
Garage Y
Building
Lot Description Front Yard, Landscaping, Level, Open, Rear Yard
Story 3
Foundation Brick/Mortar, Stone
Sewer Public Sewer
Water Public
Architectural Style Colonial
Level or Stories 3
Additional Building Above Grade, Below Grade
New Construction N
Schools
Elementary Schools Highlands
Middle Schools Alexis I. Du Pont
High Schools Alexis I. Dupont
School District Red Clay Consolidated
Others
Senior Community No
Tax ID 2600540033
Ownership Fee Simple
SqFt Source Estimated
Acceptable Financing Cash, Conventional
Listing Terms Cash, Conventional
Financing Cash,Conventional
Special Listing Condition Standard
Read Less Info
Want to know what your home might be worth? Contact us for a FREE valuation!

Our team is ready to help you sell your home for the highest possible price ASAP

Bought with Lauren G Madaline • Long & Foster Real Estate, Inc.

"My job is to find and attract mastery-based agents to the office, protect the culture, and make sure everyone is happy! "

