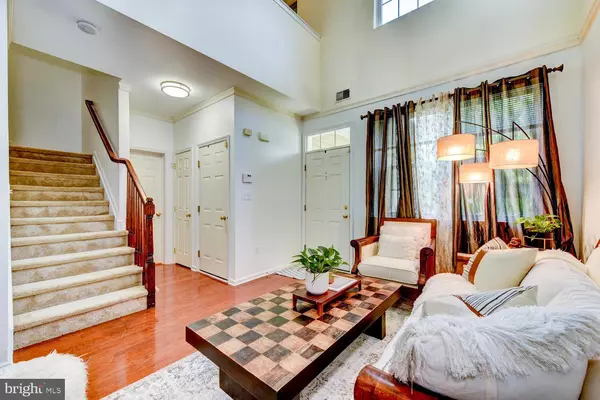$484,000
$479,000
1.0%For more information regarding the value of a property, please contact us for a free consultation.
2 Beds
3 Baths
1,584 SqFt
SOLD DATE : 08/08/2023
Key Details
Sold Price $484,000
Property Type Townhouse
Sub Type Interior Row/Townhouse
Listing Status Sold
Purchase Type For Sale
Square Footage 1,584 sqft
Price per Sqft $305
Subdivision Montgomery Walk
MLS Listing ID NJSO2002468
Sold Date 08/08/23
Style Other
Bedrooms 2
Full Baths 2
Half Baths 1
HOA Fees $400/mo
HOA Y/N Y
Abv Grd Liv Area 1,584
Originating Board BRIGHT
Year Built 2003
Annual Tax Amount $9,255
Tax Year 2022
Lot Size 2,614 Sqft
Acres 0.06
Lot Dimensions 0.00 x 0.00
Property Description
Introducing this fabulous townhome in beautiful Montgomery. This contemporary 2 bedroom, 2.5 bath home is a standout in the desirable Montgomery Walk neighborhood. Featuring an attached garage, this home has a spacious layout and is bright & neutral with tile, carpet and hardwood flooring. First floor - Enter to vaulted ceiling living room with fireplace. Gorgeous Kitchen with 42" cabinets, backsplash and stainless steel appliances. The open concept flows into the Dining and Family Room with access to the back patio. Upstairs - Primary bedroom with ensuite bath with soaking tub, frameless glass shower and walk-in closet. Second bedroom, common bath and laundry closet complete the second floor. Attic for storage. Top-rated Montgomery schools, 5-10 minute drive to downtown Princeton, trains, convenient location, park, shopping and much more, offering a perfect blend of lifestyle and convenience! This will not last!!!
Location
State NJ
County Somerset
Area Montgomery Twp (21813)
Zoning F02
Rooms
Other Rooms Living Room, Kitchen, Family Room, Laundry, Primary Bathroom, Full Bath
Interior
Interior Features Combination Dining/Living, Soaking Tub, Walk-in Closet(s)
Hot Water Natural Gas
Heating Forced Air
Cooling Central A/C
Fireplaces Type Double Sided
Equipment Oven/Range - Gas, Microwave, Washer, Dryer
Fireplace Y
Appliance Oven/Range - Gas, Microwave, Washer, Dryer
Heat Source Natural Gas Available
Laundry Upper Floor
Exterior
Parking Features Garage Door Opener
Garage Spaces 1.0
Utilities Available Electric Available, Natural Gas Available
Amenities Available Tot Lots/Playground, Tennis Courts
Water Access N
Accessibility None
Attached Garage 1
Total Parking Spaces 1
Garage Y
Building
Story 2
Foundation Slab
Sewer Public Sewer
Water Public
Architectural Style Other
Level or Stories 2
Additional Building Above Grade, Below Grade
New Construction N
Schools
Elementary Schools Orchard
Middle Schools Montgomery M.S.
High Schools Montgomery H.S.
School District Montgomery Township Public Schools
Others
Pets Allowed Y
HOA Fee Include Common Area Maintenance,Ext Bldg Maint,Trash,Snow Removal
Senior Community No
Tax ID 13-37002-00040
Ownership Fee Simple
SqFt Source Assessor
Acceptable Financing Cash, Conventional, VA
Listing Terms Cash, Conventional, VA
Financing Cash,Conventional,VA
Special Listing Condition Standard
Pets Allowed No Pet Restrictions
Read Less Info
Want to know what your home might be worth? Contact us for a FREE valuation!

Our team is ready to help you sell your home for the highest possible price ASAP

Bought with krystyna vignoli • BHHS Fox & Roach - Watchung

"My job is to find and attract mastery-based agents to the office, protect the culture, and make sure everyone is happy! "






