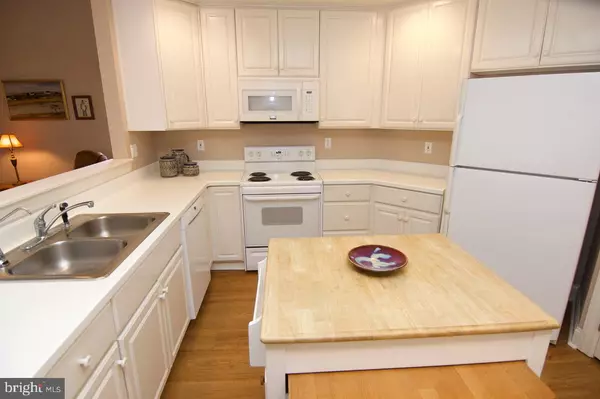$410,000
$419,900
2.4%For more information regarding the value of a property, please contact us for a free consultation.
3 Beds
3 Baths
2,284 SqFt
SOLD DATE : 07/28/2023
Key Details
Sold Price $410,000
Property Type Single Family Home
Sub Type Detached
Listing Status Sold
Purchase Type For Sale
Square Footage 2,284 sqft
Price per Sqft $179
Subdivision Spring Ridge
MLS Listing ID PABK2027502
Sold Date 07/28/23
Style Contemporary
Bedrooms 3
Full Baths 2
Half Baths 1
HOA Fees $370/mo
HOA Y/N Y
Abv Grd Liv Area 2,284
Originating Board BRIGHT
Year Built 1998
Annual Tax Amount $6,686
Tax Year 2023
Lot Dimensions 0.00 x 0.00
Property Description
Move right into this beautiful Chapel Hilll model in the desirable Sycamore Hill section of Spring Ridge. This home features 3 Bedrooms & 2.5 Baths. Enter into a gracious Foyer and Living Room with plenty of natural light. To the right of the entry is a formal Dining Room. Behind this is the Kitchen with extra cabinets, Corian countertops and a center island. The Kitchen is open to a Family Room/Den with a gas fireplace and a separate Breakfast area. French doors open to a private rear Patio with a retractable awning. Bedrooms include an oversized Primary Bathroom suite with a walk-in closet and full Bath with separate shower. The second Bedroom includes its own full Bath. The third Bedroom has plenty of light and is currently used as a Home Office. A first-floor Laundry Room opens to a 2-Car Garage with a utility sink. A new roof in 2015 and a new HVAC system was installed in 2022. The home has updated flooring, $8000 of custom window treatments and other updates. The maintenance fee includes trash & snow removal, lawn maintenance & membership in our beautiful Spring Ridge pool and tennis/pickleball courts.
Location
State PA
County Berks
Area Spring Twp (10280)
Zoning RESIDENTIAL
Rooms
Other Rooms Living Room, Dining Room, Bedroom 2, Bedroom 3, Kitchen, Family Room, Breakfast Room, Bedroom 1
Main Level Bedrooms 3
Interior
Interior Features Breakfast Area, Carpet, Ceiling Fan(s), Dining Area, Entry Level Bedroom, Family Room Off Kitchen, Formal/Separate Dining Room, Kitchen - Island, Primary Bath(s), Stall Shower, Tub Shower, Walk-in Closet(s), Window Treatments
Hot Water Natural Gas
Heating Forced Air
Cooling Central A/C
Flooring Laminate Plank, Carpet, Ceramic Tile, Vinyl
Fireplaces Number 1
Fireplaces Type Gas/Propane
Fireplace Y
Heat Source Natural Gas
Laundry Main Floor
Exterior
Parking Features Garage - Front Entry, Garage Door Opener, Inside Access
Garage Spaces 4.0
Utilities Available Cable TV
Water Access N
Roof Type Architectural Shingle
Accessibility None
Attached Garage 2
Total Parking Spaces 4
Garage Y
Building
Story 1
Foundation Slab
Sewer Public Sewer
Water Public
Architectural Style Contemporary
Level or Stories 1
Additional Building Above Grade, Below Grade
Structure Type 9'+ Ceilings,Dry Wall
New Construction N
Schools
Elementary Schools Spring Ridge
Middle Schools Wilson West
High Schools Wilson
School District Wilson
Others
Senior Community No
Tax ID 80-4387-02-95-0467-C25
Ownership Fee Simple
SqFt Source Assessor
Special Listing Condition Standard
Read Less Info
Want to know what your home might be worth? Contact us for a FREE valuation!

Our team is ready to help you sell your home for the highest possible price ASAP

Bought with Joseph J Bialek • BHHS Homesale Realty- Reading Berks
"My job is to find and attract mastery-based agents to the office, protect the culture, and make sure everyone is happy! "






