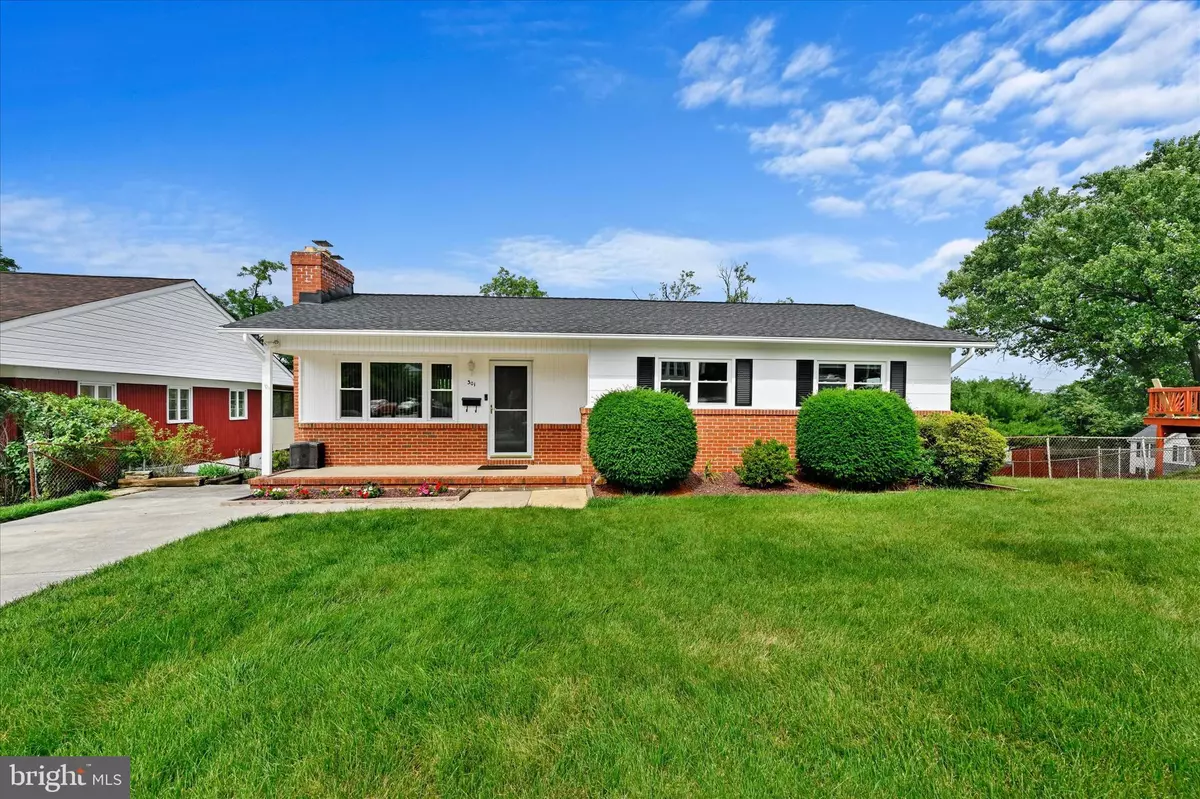$395,000
$395,000
For more information regarding the value of a property, please contact us for a free consultation.
3 Beds
4 Baths
1,152 SqFt
SOLD DATE : 08/10/2023
Key Details
Sold Price $395,000
Property Type Single Family Home
Sub Type Detached
Listing Status Sold
Purchase Type For Sale
Square Footage 1,152 sqft
Price per Sqft $342
Subdivision Hillside Acres
MLS Listing ID MDAA2063438
Sold Date 08/10/23
Style Ranch/Rambler
Bedrooms 3
Full Baths 3
Half Baths 1
HOA Y/N N
Abv Grd Liv Area 1,152
Originating Board BRIGHT
Year Built 1959
Annual Tax Amount $2,856
Tax Year 2022
Lot Size 0.260 Acres
Acres 0.26
Property Description
Well maintained Porch front Rancher in Linthicum. New Furnace & main floor Windows in 2023, New Roof, Stove & Sump Pump in 2021, & the painters finished up with a fresh look last week. This home is a real Gem. Could be one floor living with the Living Rm with Fireplace, Kitchen, Dining Rm, & 3 Bedrooms on the main floor including the Primary Bedroom with Half Bath. The lower level has a huge Family Rm, another big Rm that could be used as a Bedroom or in house office. Need an In-law suite? The lower level might be the perfect solution with Living area, Bedroom, Full Bath & walk out to the back yard through the sliding glass doors. There you'll find a patio under the rear deck (off Kitchen) and a fenced back yard with a shed.
Come see your next home.
Location
State MD
County Anne Arundel
Zoning R5
Rooms
Other Rooms Living Room, Dining Room, Primary Bedroom, Bedroom 2, Bedroom 3, Kitchen, Family Room, Office, Utility Room, Workshop, Bathroom 1, Bathroom 2, Primary Bathroom
Basement Daylight, Full
Main Level Bedrooms 3
Interior
Interior Features Kitchen - Eat-In
Hot Water Natural Gas
Heating Forced Air
Cooling Central A/C
Equipment Dishwasher, Dryer, Refrigerator, Stove, Washer, Water Heater
Appliance Dishwasher, Dryer, Refrigerator, Stove, Washer, Water Heater
Heat Source Natural Gas
Laundry Basement
Exterior
Fence Rear
Water Access N
Accessibility None
Garage N
Building
Lot Description Front Yard, Rear Yard
Story 2
Foundation Block
Sewer Public Sewer
Water Public
Architectural Style Ranch/Rambler
Level or Stories 2
Additional Building Above Grade, Below Grade
New Construction N
Schools
School District Anne Arundel County Public Schools
Others
Senior Community No
Tax ID 020541005919008
Ownership Fee Simple
SqFt Source Assessor
Special Listing Condition Standard
Read Less Info
Want to know what your home might be worth? Contact us for a FREE valuation!

Our team is ready to help you sell your home for the highest possible price ASAP

Bought with Gina L White • Lofgren-Sargent Real Estate
"My job is to find and attract mastery-based agents to the office, protect the culture, and make sure everyone is happy! "






