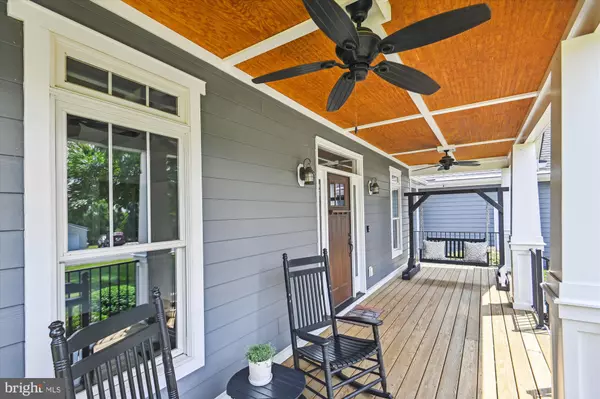$925,000
$847,000
9.2%For more information regarding the value of a property, please contact us for a free consultation.
3 Beds
3 Baths
2,342 SqFt
SOLD DATE : 08/16/2023
Key Details
Sold Price $925,000
Property Type Single Family Home
Sub Type Detached
Listing Status Sold
Purchase Type For Sale
Square Footage 2,342 sqft
Price per Sqft $394
Subdivision Hamilton Acres
MLS Listing ID VALO2054836
Sold Date 08/16/23
Style Craftsman,Ranch/Rambler
Bedrooms 3
Full Baths 2
Half Baths 1
HOA Fees $8/ann
HOA Y/N Y
Abv Grd Liv Area 2,342
Originating Board BRIGHT
Year Built 2016
Annual Tax Amount $6,736
Tax Year 2023
Lot Size 0.840 Acres
Acres 0.84
Property Description
**** Open House Canceled*****
Welcome to your dream home! This custom 3-bedroom/2.5 full bath ranch offers an enchanting blend of elegance and comfort, perfectly situated on a generous .84-acre lot. Step inside and be captivated by the beautiful hardwoods that flow throughout, creating a warm and inviting ambiance in every room. The open floor plan provides seamless connectivity between the living spaces, allowing for easy entertaining and a sense of togetherness among family and guests. Calling all culinary enthusiasts! The gourmet kitchen is truly a chef's dream, boasting top-of-the-line appliances, ample counter space, and a pantry like no other, ensuring you have everything you need at your fingertips. Granite counters in the kitchen and all baths add a touch of luxury and sophistication, elevating the overall aesthetic of the home. Embrace the outdoors with multiple living spaces, including a charming front porch, a relaxing screen porch, and an adjoining deck out back - perfect for enjoying the natural beauty of the surroundings. The fabulous primary retreat awaits, featuring a stunning walk-in shower, a separate soaking tub for ultimate relaxation, and a custom closet that will fulfill all your storage needs. Convenience meets functionality with a walk-in laundry room located off the mudroom, making household chores a breeze. With meticulous attention to detail and thoughtful design, this home embodies the essence of modern living while preserving the comforts of a cozy retreat. Don't miss the opportunity to own this one-of-a-kind custom ranch home, where luxury, comfort, and nature converge harmoniously, providing you with the lifestyle you've always envisioned. Call now to schedule a private tour and witness the magic of this exquisite property for yourself!
Location
State VA
County Loudoun
Zoning JLMA1
Direction West
Rooms
Other Rooms Living Room, Dining Room, Primary Bedroom, Bedroom 2, Bedroom 3, Kitchen, Foyer, Bathroom 2, Primary Bathroom, Half Bath, Screened Porch
Main Level Bedrooms 3
Interior
Interior Features Air Filter System, Attic/House Fan, Ceiling Fan(s), Crown Moldings, Dining Area, Entry Level Bedroom, Family Room Off Kitchen, Floor Plan - Open, Kitchen - Gourmet, Kitchen - Island, Pantry, Primary Bath(s), Recessed Lighting, Soaking Tub, Stall Shower, Tub Shower, Upgraded Countertops, Walk-in Closet(s), Water Treat System, Window Treatments, Wood Floors
Hot Water Electric, Other
Heating Central, Heat Pump - Gas BackUp, Programmable Thermostat, Humidifier
Cooling Central A/C, Ceiling Fan(s), Attic Fan, Dehumidifier, Heat Pump(s), Programmable Thermostat
Flooring Hardwood, Ceramic Tile
Fireplaces Number 1
Fireplaces Type Fireplace - Glass Doors, Gas/Propane, Mantel(s), Stone, Wood
Equipment Built-In Microwave, Cooktop, Dishwasher, Disposal, Dryer, Dryer - Front Loading, Humidifier, Microwave, Oven - Wall, Oven - Self Cleaning, Range Hood, Refrigerator, Stainless Steel Appliances, Washer, Water Heater
Fireplace Y
Window Features Low-E,Screens,Transom
Appliance Built-In Microwave, Cooktop, Dishwasher, Disposal, Dryer, Dryer - Front Loading, Humidifier, Microwave, Oven - Wall, Oven - Self Cleaning, Range Hood, Refrigerator, Stainless Steel Appliances, Washer, Water Heater
Heat Source Central, Electric, Propane - Leased
Laundry Main Floor, Dryer In Unit, Has Laundry, Washer In Unit
Exterior
Exterior Feature Deck(s), Porch(es), Screened
Parking Features Additional Storage Area, Garage - Front Entry, Garage - Side Entry, Garage Door Opener, Inside Access, Oversized
Garage Spaces 11.0
Fence Board, Partially, Rear
Utilities Available Propane, Under Ground, Cable TV Available
Water Access N
View Garden/Lawn, Trees/Woods, Street
Roof Type Architectural Shingle
Street Surface Paved
Accessibility Doors - Lever Handle(s), No Stairs, Ramp - Main Level, Roll-in Shower
Porch Deck(s), Porch(es), Screened
Attached Garage 2
Total Parking Spaces 11
Garage Y
Building
Lot Description Backs to Trees, Front Yard, Landscaping, Partly Wooded, Rear Yard, SideYard(s)
Story 1
Foundation Crawl Space
Sewer Private Septic Tank, Septic = # of BR
Water Public
Architectural Style Craftsman, Ranch/Rambler
Level or Stories 1
Additional Building Above Grade, Below Grade
Structure Type 9'+ Ceilings,Vaulted Ceilings
New Construction N
Schools
Elementary Schools Hamilton
Middle Schools Blue Ridge
High Schools Loudoun Valley
School District Loudoun County Public Schools
Others
HOA Fee Include Snow Removal,Common Area Maintenance
Senior Community No
Tax ID 418256260000
Ownership Fee Simple
SqFt Source Assessor
Security Features Security System,Smoke Detector,Carbon Monoxide Detector(s)
Special Listing Condition Standard
Read Less Info
Want to know what your home might be worth? Contact us for a FREE valuation!

Our team is ready to help you sell your home for the highest possible price ASAP

Bought with Leslie L Carpenter • Compass
"My job is to find and attract mastery-based agents to the office, protect the culture, and make sure everyone is happy! "






