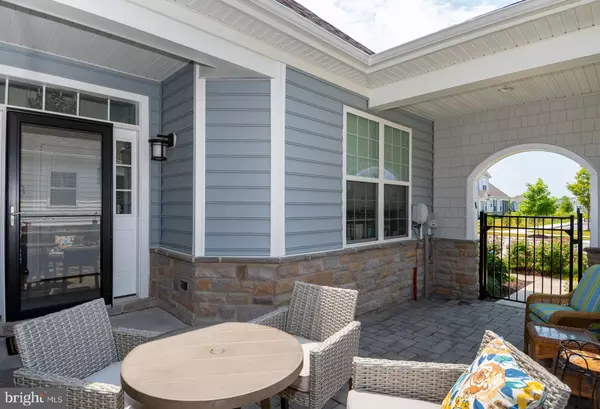$570,000
$590,000
3.4%For more information regarding the value of a property, please contact us for a free consultation.
3 Beds
3 Baths
2,336 SqFt
SOLD DATE : 08/04/2023
Key Details
Sold Price $570,000
Property Type Condo
Sub Type Condo/Co-op
Listing Status Sold
Purchase Type For Sale
Square Footage 2,336 sqft
Price per Sqft $244
Subdivision Bay Bridge Cove
MLS Listing ID MDQA2006688
Sold Date 08/04/23
Style Villa
Bedrooms 3
Full Baths 3
Condo Fees $56/mo
HOA Fees $219/mo
HOA Y/N Y
Abv Grd Liv Area 2,336
Originating Board BRIGHT
Year Built 2018
Annual Tax Amount $4,476
Tax Year 2022
Lot Size 5,729 Sqft
Acres 0.13
Property Description
Spectacular 3 bedroom, 3 bath end villa located in the premier 55+ community of Bay Bridge Cove. Gourmet kitchen, custom double sunroom and custom hobby room set this beauty apart from other villas. Easy walk across the street to the award-winning clubhouse and pool. Move in ready!
Location
State MD
County Queen Annes
Zoning SMPD
Direction North
Rooms
Other Rooms Foyer, Sun/Florida Room, Laundry, Loft, Bathroom 3, Hobby Room
Main Level Bedrooms 2
Interior
Interior Features Built-Ins, Ceiling Fan(s), Chair Railings, Combination Dining/Living, Crown Moldings, Entry Level Bedroom, Floor Plan - Open, Kitchen - Gourmet, Kitchen - Island, Primary Bath(s), Recessed Lighting, Tub Shower, Upgraded Countertops, Walk-in Closet(s), Window Treatments
Hot Water Electric
Heating Forced Air
Cooling Zoned, Central A/C
Flooring Luxury Vinyl Plank, Carpet
Fireplace N
Heat Source Propane - Metered
Laundry Main Floor
Exterior
Parking Features Garage - Front Entry, Garage Door Opener, Inside Access
Garage Spaces 3.0
Utilities Available Under Ground, Water Available, Sewer Available, Cable TV Available, Propane
Amenities Available Bar/Lounge, Club House, Common Grounds, Dog Park, Exercise Room, Jog/Walk Path, Picnic Area, Pool - Outdoor, Tennis Courts
Water Access N
Roof Type Architectural Shingle
Accessibility None
Attached Garage 1
Total Parking Spaces 3
Garage Y
Building
Story 2
Foundation Crawl Space
Sewer Public Sewer
Water Public
Architectural Style Villa
Level or Stories 2
Additional Building Above Grade, Below Grade
Structure Type 9'+ Ceilings,Vaulted Ceilings
New Construction N
Schools
Middle Schools Matapeake
High Schools Kent Island
School District Queen Anne'S County Public Schools
Others
Pets Allowed Y
HOA Fee Include Common Area Maintenance,Insurance,Lawn Maintenance,Pool(s),Recreation Facility
Senior Community Yes
Age Restriction 55
Tax ID 1804125634
Ownership Fee Simple
SqFt Source Assessor
Acceptable Financing Cash, Conventional, VA
Listing Terms Cash, Conventional, VA
Financing Cash,Conventional,VA
Special Listing Condition Standard
Pets Allowed Number Limit
Read Less Info
Want to know what your home might be worth? Contact us for a FREE valuation!

Our team is ready to help you sell your home for the highest possible price ASAP

Bought with Paul A Sudano • Monument Sotheby's International Realty

"My job is to find and attract mastery-based agents to the office, protect the culture, and make sure everyone is happy! "






