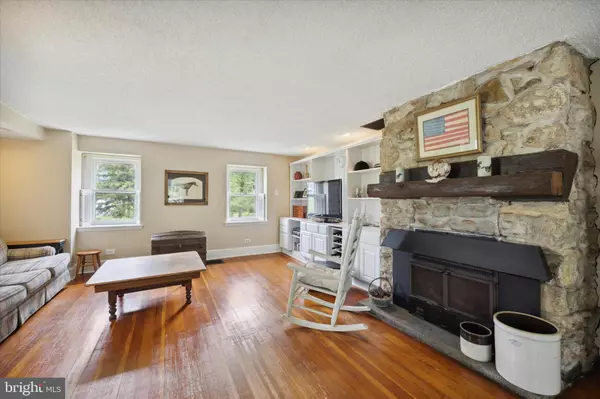$432,500
$350,000
23.6%For more information regarding the value of a property, please contact us for a free consultation.
3 Beds
2 Baths
1,360 SqFt
SOLD DATE : 08/22/2023
Key Details
Sold Price $432,500
Property Type Single Family Home
Sub Type Detached
Listing Status Sold
Purchase Type For Sale
Square Footage 1,360 sqft
Price per Sqft $318
Subdivision None Available
MLS Listing ID PACT2044772
Sold Date 08/22/23
Style Colonial
Bedrooms 3
Full Baths 2
HOA Y/N N
Abv Grd Liv Area 1,360
Originating Board BRIGHT
Year Built 1870
Annual Tax Amount $6,896
Tax Year 2023
Lot Size 3.400 Acres
Acres 3.4
Lot Dimensions 0.00 x 0.00
Property Description
West Brandywine Township!!! Horse Farm on 3.4 Acres with Barn, 4 Stalls, Tack Room, Office, Heated Wash Stall, Dressage Ring, Bank Jump, Water Jump and Electric Fence Surrounded by 11.8 Acres. Welcome to 184 Springton Road, Glenmoore. Home Features: Cape Cod with Stone Fireplace, Hardwood Floors, Deep Set Windows, Croft Ceiling, Central Air, Master Bedroom Suite with Sitting Area and Full Bath. First Floor Features: Enclosed Sunroom, Living Room with Built In Book Shelves, Recessed Lighting and Stone Fireplace, Country E-I Kitchen and Bay Window. Second Floor Features: 2 Bedrooms and 1 Bath. Third Floor Heated Loft, Master Bedroom with Full Bath. Unfinished Basement With Walkout, Washer, Dryer and Man Shower. Conveniently Located to Downingtown Train Station, Shopping, Restaurants, King of Prussia, Wayne, Marshalton, Downtown West Chester, Route 30, Route 202, Route 76 and Pennsylvania Turnpike.
Location
State PA
County Chester
Area West Brandywine Twp (10329)
Zoning RESIDENTIAL
Rooms
Other Rooms Living Room, Dining Room, Primary Bedroom, Bedroom 2, Bedroom 3, Kitchen, Basement
Basement Full, Unfinished, Walkout Stairs
Interior
Hot Water Electric
Heating Forced Air
Cooling Central A/C
Fireplaces Number 1
Fireplace Y
Heat Source Oil
Exterior
Water Access N
Roof Type Fiberglass,Pitched
Accessibility None
Garage N
Building
Story 2
Foundation Block, Stone
Sewer On Site Septic
Water Well
Architectural Style Colonial
Level or Stories 2
Additional Building Above Grade, Below Grade
New Construction N
Schools
School District Coatesville Area
Others
Senior Community No
Tax ID 29-04 -0186
Ownership Fee Simple
SqFt Source Assessor
Acceptable Financing Cash, Conventional, FHA, VA
Listing Terms Cash, Conventional, FHA, VA
Financing Cash,Conventional,FHA,VA
Special Listing Condition Standard
Read Less Info
Want to know what your home might be worth? Contact us for a FREE valuation!

Our team is ready to help you sell your home for the highest possible price ASAP

Bought with Jeffrey G Nixon • Compass RE
"My job is to find and attract mastery-based agents to the office, protect the culture, and make sure everyone is happy! "






