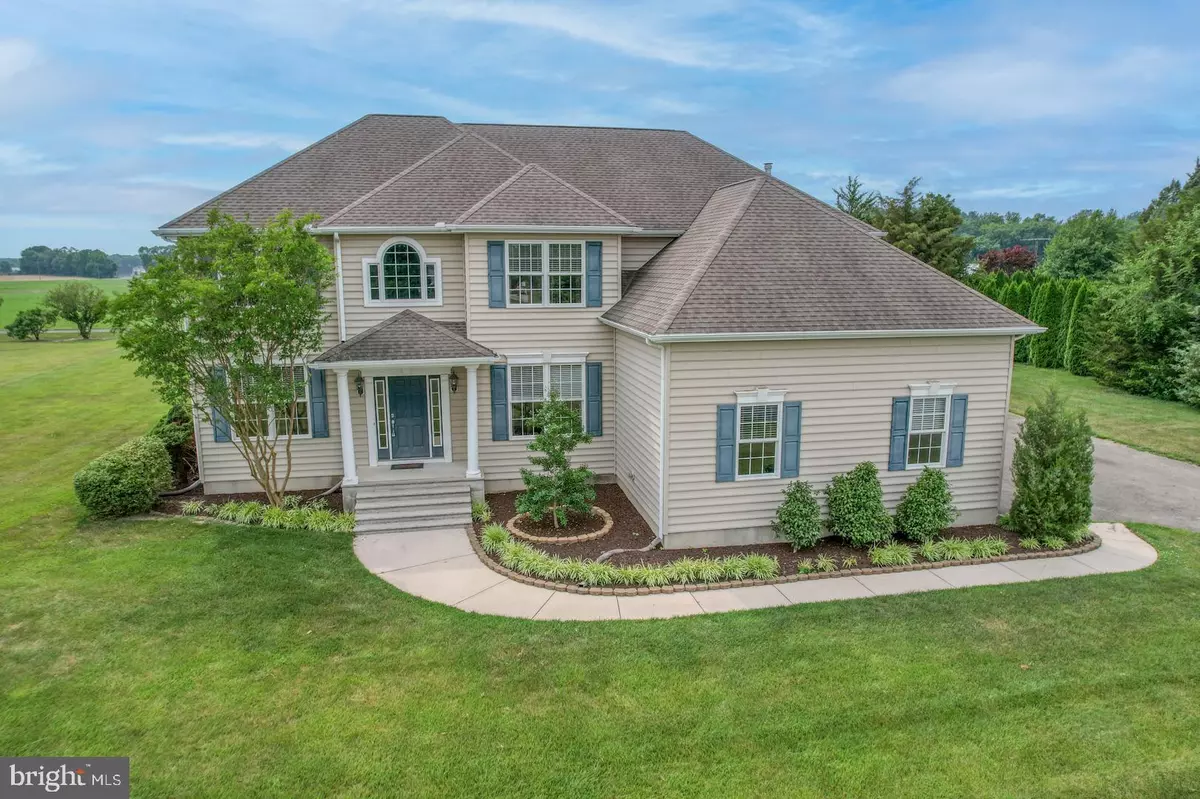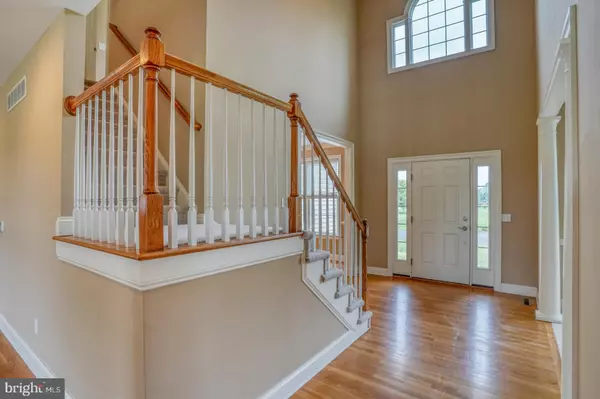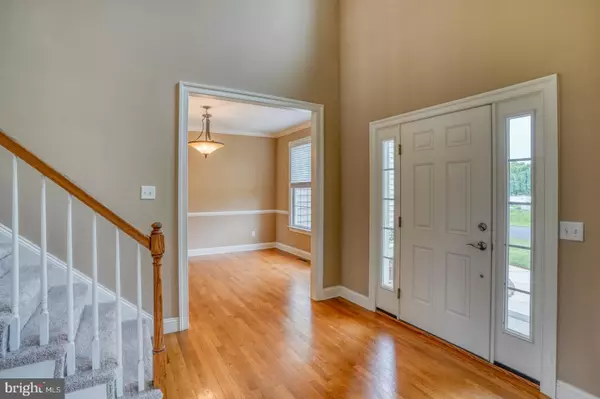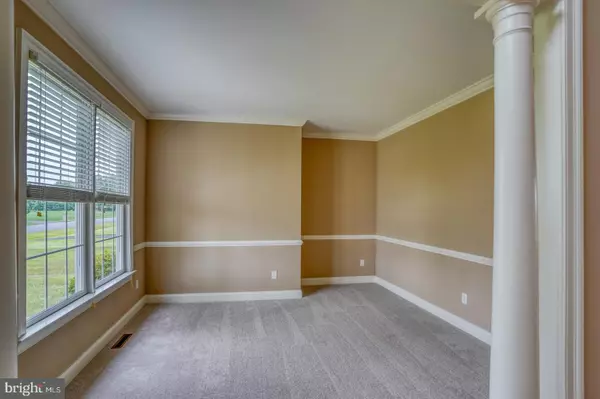$589,900
$589,900
For more information regarding the value of a property, please contact us for a free consultation.
4 Beds
4 Baths
3,610 SqFt
SOLD DATE : 08/24/2023
Key Details
Sold Price $589,900
Property Type Single Family Home
Sub Type Detached
Listing Status Sold
Purchase Type For Sale
Square Footage 3,610 sqft
Price per Sqft $163
Subdivision Villageatwildquail
MLS Listing ID DEKT2020746
Sold Date 08/24/23
Style Contemporary
Bedrooms 4
Full Baths 3
Half Baths 1
HOA Fees $16/ann
HOA Y/N Y
Abv Grd Liv Area 3,610
Originating Board BRIGHT
Year Built 2004
Annual Tax Amount $2,260
Tax Year 2022
Lot Size 0.851 Acres
Acres 0.85
Lot Dimensions 170.00 x 218.00
Property Description
Welcome to 980 Raven Circle in the executive neighborhood of The Village of Wild Quail located next to Wild Quail Country Club which offers golf, tennis, pickleball, swim, dining and fellowship for the whole family.
980 Raven Circle is a C&M build with a popular floorplan. Enter into a grand foyer with hardwood floors and a cathedral ceiling. The foyer opens up to the private formal living room that has crown molding, chair-rails and new carpet. The dining room is a perfect setting for special occasions that continues the hardwood flooring, chair-rails and crown molding. A butlers pantry connects the dining space to the kitchen. The oversized sunken family room is the place to gather with a gas fireplace, new carpet, ceiling fan and is open to the spacious kitchen. The kitchen area offers table dining and breakfast bar areas. There is generous cabinet and pantry storage. The granite counter tops offer plenty of preparation and gathering space. The double wall oven and electric cooktop stove will make meal prep easier for the home chef. The office/den and powder room finish the first floor.
The second floor has a catwalk that leads to 2 bedrooms with a Jack and Jill bathroom that has a dual vanity and tub shower combo. The bedrooms have new carpet and large closets. There is an additional bedroom that has a private bathroom and large walk-in closet. The primary bedroom has room to create a sitting area by the gas fireplace. The private bathroom has a dual vanity, water closet, stall shower and deep soaking tub next to the two sided gas fireplace. A walk in closet is off the bathroom and offers plenty of space for your wardrobe. The second floor laundry room is conveniently located off the hallway and has tile flooring, cabinets, linen closet and a wash sink.
An unfinished basement is the full footprint of the house and ready for your vision. There is a bilco door that goes to the backyard. The backyard is a blank canvas with endless possibilities . There is a 3 bay garage with room for multiple cars and storage.
Highlights of the Property- New Carpet, 9' Ceilings, Hardwood Floors, Tile Floors, Window Treatments, Gourmet Kitchen, Granite, Open Floorplan, 3 full bathrooms, Natural Light, Dual Zone HVAC, 3 Bay Garage and Full Basement.
980 Raven Circle offers you the space you need to live the way you deserve.
Location
State DE
County Kent
Area Caesar Rodney (30803)
Zoning AC
Rooms
Other Rooms Living Room, Dining Room, Primary Bedroom, Bedroom 2, Bedroom 3, Kitchen, Family Room, Basement, Foyer, Bedroom 1, Office, Primary Bathroom
Basement Poured Concrete
Interior
Hot Water Natural Gas
Heating Forced Air
Cooling Central A/C
Heat Source Natural Gas
Exterior
Parking Features Built In, Garage - Side Entry, Garage Door Opener, Oversized
Garage Spaces 7.0
Water Access N
Accessibility None
Attached Garage 3
Total Parking Spaces 7
Garage Y
Building
Story 2
Foundation Concrete Perimeter
Sewer Private Septic Tank
Water Private/Community Water
Architectural Style Contemporary
Level or Stories 2
Additional Building Above Grade, Below Grade
New Construction N
Schools
School District Caesar Rodney
Others
Senior Community No
Tax ID WD-00-09202-01-1900-000
Ownership Fee Simple
SqFt Source Assessor
Special Listing Condition Standard
Read Less Info
Want to know what your home might be worth? Contact us for a FREE valuation!

Our team is ready to help you sell your home for the highest possible price ASAP

Bought with Charity Alayne Rash • Keller Williams Realty
"My job is to find and attract mastery-based agents to the office, protect the culture, and make sure everyone is happy! "






