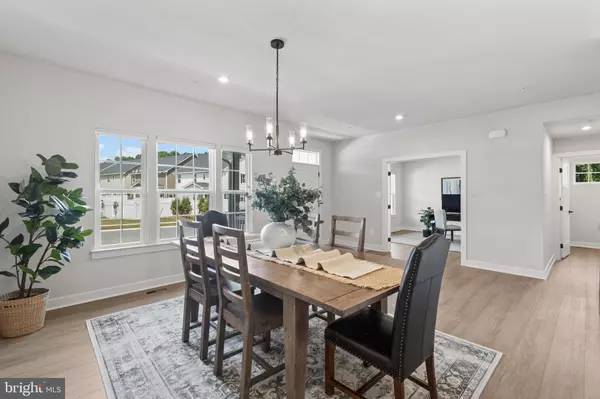$970,000
$998,000
2.8%For more information regarding the value of a property, please contact us for a free consultation.
6 Beds
4 Baths
5,288 SqFt
SOLD DATE : 08/25/2023
Key Details
Sold Price $970,000
Property Type Single Family Home
Sub Type Detached
Listing Status Sold
Purchase Type For Sale
Square Footage 5,288 sqft
Price per Sqft $183
Subdivision Two Rivers
MLS Listing ID MDAA2063470
Sold Date 08/25/23
Style Craftsman,Colonial
Bedrooms 6
Full Baths 3
Half Baths 1
HOA Fees $188/mo
HOA Y/N Y
Abv Grd Liv Area 3,788
Originating Board BRIGHT
Year Built 2022
Annual Tax Amount $8,516
Tax Year 2023
Lot Size 7,130 Sqft
Acres 0.16
Property Description
Maryland's local brokerage proudly presents 1317 Upper Patuxent Ridge Rd in Odenton, MD. The sellers relocation can be your gain. This like-new 2022 Cosica model home in the coveted community of Two Rivers has every upgrade you could ask for. It features 6 bedrooms, 3.5 bathrooms, and over 5,200 sqft of living space with finished basement. Walking up to the home you first notice the charming covered front porch. On the main level there is LPV flooring, recessed lighting, and excellent sightlines to the back of the home. There is a designated office with double doors, large separate dining room, family room with driftwood marble floating gas fireplace, an eat-in kitchen with quartz countertops, stainless steel appliances, an oversized island, and large pantry. Sliding glass doors lead you to the spacious covered composite deck with vinyl railing and stairs to the large flat fenced backyard with a white vinyl privacy fence. This property sits on a premier lot nestled along a wooded area and an open space leading to even more wooded views.. There is a mud room off the kitchen and a cubby nook that leads out to the 2-car garage. On the second level there is upgraded carpeting for comfort, 4 spacious bedrooms with large closets, and an oversized game room that could be used as an additional bedroom. The primary suite has a sitting area, private bathroom, and two walk in closets. The primary bathroom has a roman shower with double shower heads, frameless glass, two vanities with extra storage, and upgraded lighting. The basement has upgraded carpet and a large family room with a wet bar and drink fridge. The basement also boasts a guest bedroom next to a full bathroom and a large room that can be used as a 6th bedroom or theater room/gym. The large utility room has space for storage and is equipped with a tankless water heater to ensure the water is always hot. The home has a whole home water filtration system as well as an under the kitchen sink reverse osmosis system. There are 2 HVAC systems with humidifier, and a passive radon mitigation system. Honeycomb blinds are installed throughout every window besides the laundry room. The basement movie room/gym is already wired for a projector. No stone was left unturned with this thoughtful build. Avoid the build-time wait and save money with this beautiful home on a premier lot. This community is truly the best of both worlds - close to all Baltimore, Annapolis, and DC has to offer while being tucked away in a quiet resort-style community. This community is equipped with a clubhouse and meeting space, game room and fitness center, outdoor competition size pool, basketball & multi-sport court, tennis and sand volleyball, playgrounds, biking and hiking trails, community garden and environmental park, dog park, outdoor patio with fire pit, and more. Welcome home!
Location
State MD
County Anne Arundel
Zoning R2
Rooms
Other Rooms Living Room, Dining Room, Primary Bedroom, Bedroom 2, Bedroom 3, Bedroom 4, Kitchen, Game Room, Family Room, Foyer, Breakfast Room, Laundry, Utility Room, Bedroom 6, Bonus Room, Primary Bathroom, Full Bath
Basement Fully Finished, Space For Rooms, Windows
Interior
Interior Features Carpet, Crown Moldings, Family Room Off Kitchen, Floor Plan - Open, Formal/Separate Dining Room, Kitchen - Gourmet, Kitchen - Table Space, Pantry, Primary Bath(s), Recessed Lighting, Sprinkler System, Walk-in Closet(s), Wet/Dry Bar, Window Treatments
Hot Water Tankless, Natural Gas
Heating Heat Pump(s)
Cooling Central A/C
Flooring Luxury Vinyl Plank, Carpet
Fireplaces Number 1
Fireplaces Type Gas/Propane
Equipment Built-In Microwave, Cooktop, Dishwasher, Disposal, Exhaust Fan, Oven - Double, Refrigerator, Water Heater - Tankless
Fireplace Y
Window Features Screens
Appliance Built-In Microwave, Cooktop, Dishwasher, Disposal, Exhaust Fan, Oven - Double, Refrigerator, Water Heater - Tankless
Heat Source Natural Gas
Laundry Hookup, Upper Floor
Exterior
Exterior Feature Deck(s), Porch(es), Roof
Parking Features Garage - Front Entry
Garage Spaces 4.0
Fence Rear, Vinyl, Privacy
Amenities Available Club House, Fitness Center, Pool - Outdoor, Tot Lots/Playground, Community Center, Jog/Walk Path, Basketball Courts, Bike Trail, Tennis Courts
Water Access N
View Trees/Woods
Roof Type Architectural Shingle
Accessibility None
Porch Deck(s), Porch(es), Roof
Attached Garage 2
Total Parking Spaces 4
Garage Y
Building
Story 3
Foundation Concrete Perimeter
Sewer Public Sewer
Water Public
Architectural Style Craftsman, Colonial
Level or Stories 3
Additional Building Above Grade, Below Grade
Structure Type 9'+ Ceilings
New Construction N
Schools
Elementary Schools Piney Orchard
Middle Schools Arundel
High Schools Arundel
School District Anne Arundel County Public Schools
Others
HOA Fee Include Pool(s),Common Area Maintenance,Health Club,Recreation Facility,Snow Removal
Senior Community No
Tax ID 020481890252290
Ownership Fee Simple
SqFt Source Assessor
Special Listing Condition Standard
Read Less Info
Want to know what your home might be worth? Contact us for a FREE valuation!

Our team is ready to help you sell your home for the highest possible price ASAP

Bought with Nicholas Marcelo Lucas • Coldwell Banker Realty
"My job is to find and attract mastery-based agents to the office, protect the culture, and make sure everyone is happy! "






