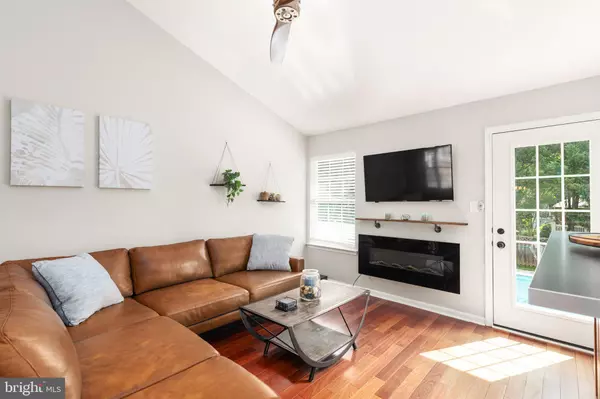$450,000
$429,900
4.7%For more information regarding the value of a property, please contact us for a free consultation.
3 Beds
3 Baths
1,832 SqFt
SOLD DATE : 08/25/2023
Key Details
Sold Price $450,000
Property Type Single Family Home
Sub Type Detached
Listing Status Sold
Purchase Type For Sale
Square Footage 1,832 sqft
Price per Sqft $245
Subdivision Constant Friendship
MLS Listing ID MDHR2023184
Sold Date 08/25/23
Style Traditional,Split Foyer
Bedrooms 3
Full Baths 2
Half Baths 1
HOA Fees $35/mo
HOA Y/N Y
Abv Grd Liv Area 1,232
Originating Board BRIGHT
Year Built 1991
Annual Tax Amount $2,945
Tax Year 2021
Lot Size 0.256 Acres
Acres 0.26
Property Description
***Highest and Best offers due by end of day Friday 7/14. No escalation clauses. Seller will make a decision Saturday morning*** Introducing 3109 Trellis Lane, a remarkable property that combines comfort, style, and entertainment options. The main level offers three generously sized bedrooms and two full bathrooms, ensuring convenience and privacy for all residents. The open layout on the main level creates a seamless flow between rooms, accentuated by the gleaming hardwood floors. The kitchen has been thoughtfully updated and boasts modern stainless steel appliances. There is a separate dining room and living room, providing designated spaces for formal meals and comfortable gatherings. The lower level of the house features a large family room, perfect for relaxation and entertainment. There is also half bathroom and direct access to the 2-car garage. Step outside into the private resort-like rear yard and prepare to be amazed. A newly installed paver patio offers a charming space for outdoor dining, lounging, and soaking up the sun. Enjoy relaxing in your in-ground pool and entertaining at your custom-built bar. This is an opportunity you do not want to miss. With its combination of spacious living areas, updated features, and a delightful backyard oasis, 3109 Trellis Lane offers a truly exceptional living experience.
Location
State MD
County Harford
Zoning R3
Rooms
Basement Fully Finished
Main Level Bedrooms 3
Interior
Interior Features Attic, Built-Ins, Carpet, Ceiling Fan(s), Dining Area, Floor Plan - Open, Pantry, Skylight(s), Walk-in Closet(s), Primary Bath(s), Wood Floors
Hot Water Electric
Heating Heat Pump(s)
Cooling Central A/C
Fireplaces Number 1
Fireplaces Type Brick, Wood
Equipment Built-In Microwave, Dishwasher, Disposal, Dryer, Exhaust Fan, Oven/Range - Electric, Refrigerator, Stainless Steel Appliances, Washer - Front Loading
Fireplace Y
Window Features Screens,Skylights
Appliance Built-In Microwave, Dishwasher, Disposal, Dryer, Exhaust Fan, Oven/Range - Electric, Refrigerator, Stainless Steel Appliances, Washer - Front Loading
Heat Source Electric
Laundry Has Laundry
Exterior
Exterior Feature Patio(s)
Parking Features Additional Storage Area, Garage - Front Entry, Garage Door Opener
Garage Spaces 2.0
Pool In Ground
Water Access N
Roof Type Architectural Shingle
Accessibility None
Porch Patio(s)
Attached Garage 2
Total Parking Spaces 2
Garage Y
Building
Story 2
Foundation Other
Sewer Public Sewer
Water Public
Architectural Style Traditional, Split Foyer
Level or Stories 2
Additional Building Above Grade, Below Grade
New Construction N
Schools
School District Harford County Public Schools
Others
Senior Community No
Tax ID 1301237543
Ownership Fee Simple
SqFt Source Assessor
Special Listing Condition Standard
Read Less Info
Want to know what your home might be worth? Contact us for a FREE valuation!

Our team is ready to help you sell your home for the highest possible price ASAP

Bought with Bob Kimball • Redfin Corp

"My job is to find and attract mastery-based agents to the office, protect the culture, and make sure everyone is happy! "






