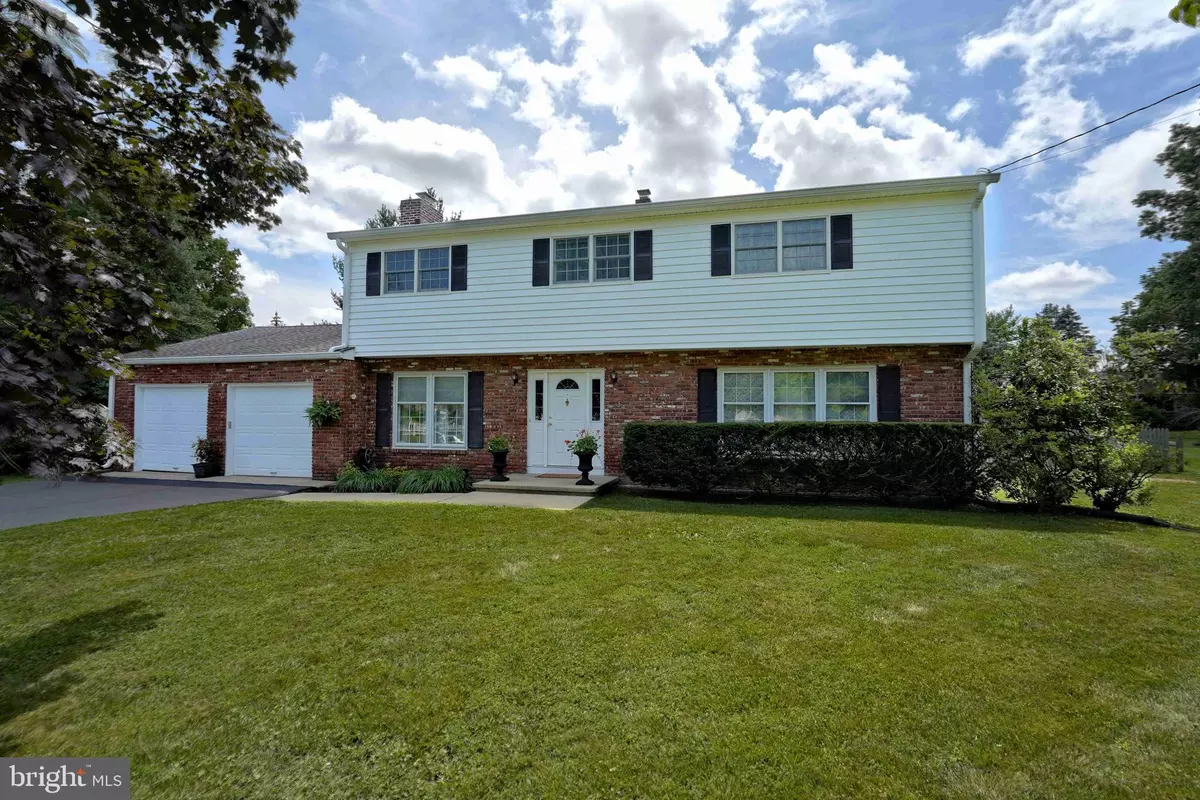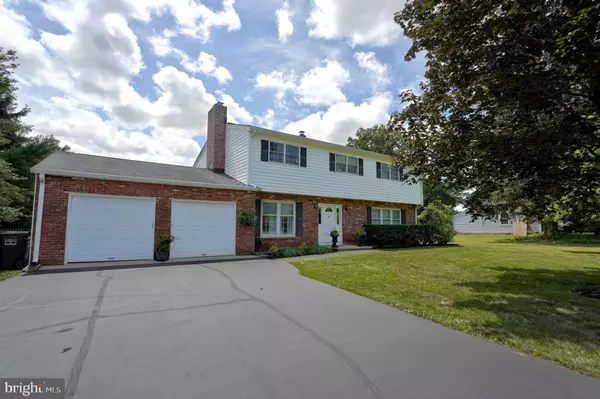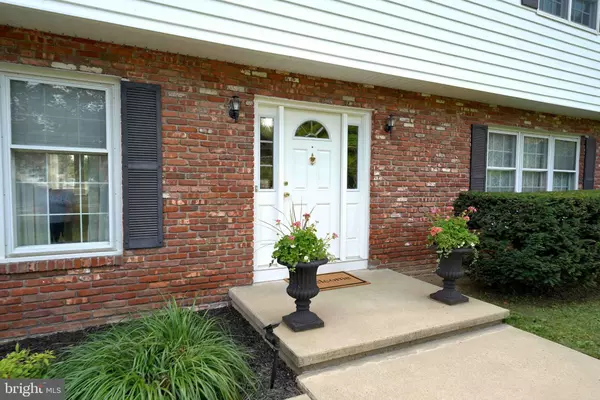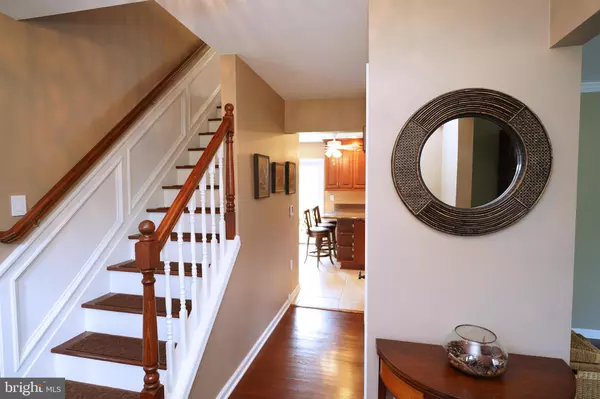$700,000
$675,000
3.7%For more information regarding the value of a property, please contact us for a free consultation.
4 Beds
3 Baths
2,584 SqFt
SOLD DATE : 08/29/2023
Key Details
Sold Price $700,000
Property Type Single Family Home
Sub Type Detached
Listing Status Sold
Purchase Type For Sale
Square Footage 2,584 sqft
Price per Sqft $270
Subdivision Not On List
MLS Listing ID NJME2032354
Sold Date 08/29/23
Style Colonial
Bedrooms 4
Full Baths 3
HOA Y/N N
Abv Grd Liv Area 2,584
Originating Board BRIGHT
Year Built 1969
Annual Tax Amount $10,883
Tax Year 2022
Lot Size 0.551 Acres
Acres 0.55
Lot Dimensions 120.00 x 200.00
Property Description
Meticulously attention to detail and superior craftsmanship is evident throughout this four bedroom, 3 full bath colonial situated on a park-like half-acre lot in Lawrenceville. This home has been completely renovated and updated . A spacious entry foyer opens to a formal living room , a formal dining room and a family room, all with hardwood flooring, recessed lighting, crown molding. The family room opens from the kitchen and features a beautiful raised-hearth wood-burning fireplace—a perfect room for entertaining. The gourmet kitchen has 42 inch Kraftmaid cherry wood cabinets with roll-out drawers, under cabinet lighting, granite countertop, stainless steel appliances, ceramic flooring with radiant heat, recessed lights, a peninsula-counter with bar stools. The kitchen and family room are brightened by double patio sliding glass doors flanked by light panels (Anderson 400 Series) that bring in sunlight and allow you to enjoy a view of the backyard. Just off the kitchen is a beautifully renovated bathroom with a tub/shower, laundry area, mud room and access to the backyard. The upstairs features all hardwood flooring and 4 bedrooms that are all generous in size. The primary bedroom has a walk-in closet, an additional double closet and a master bathroom that has been fully renovated. The 4th bedroom is currently being used as an office and features a huge storage closet. The hall bath has also been updated and has a huge linen closet just outside the door. Both upstairs bathrooms feature a walk-in illuminated shower and floor-to-ceiling subway tile. The attic is floored and has pull down stairs....there is a whole-house fan and a gable attic fan. The oversized-two car garage has additional storage above. The basement is full, unfinished . Additional upgrades: most windows have newer Anderson 400 series windows, extra Tyvec insulation under newer vinyl siding, new water softener, new radon fan. The roof was replaced in 2009 with 50-year hurricane rated shingles. Energy efficient ! Solar panels are owned (not leased) and have been generating approximately $193/month from SREC. PSEG bills are very low. Newly sealed driveway; professionally repointed chimney with heavy gauge copper flashing, new brick patio. Oversized seamless gutters empty into a dry-well drainage system in the back yard. This home is nearby Mercer Meadows, with miles of hiking/biking trails, and Village Park, a 60 acre township park with picnic areas, sports fields, walking paths, dog park and more. Great for commuters - centrally located between NYC and Philadelphia. A short drive to Hamilton or Princeton Junction Train stations and nearby the Interstate.
Location
State NJ
County Mercer
Area Lawrence Twp (21107)
Zoning R-2A
Rooms
Other Rooms Living Room, Dining Room, Primary Bedroom, Bedroom 2, Bedroom 3, Bedroom 4, Kitchen, Family Room, Foyer, Laundry, Bathroom 1, Full Bath
Basement Full
Interior
Interior Features Attic, Attic/House Fan, Breakfast Area, Ceiling Fan(s), Chair Railings, Crown Moldings, Family Room Off Kitchen, Floor Plan - Traditional, Formal/Separate Dining Room, Kitchen - Eat-In, Kitchen - Gourmet, Pantry, Primary Bath(s), Recessed Lighting, Stall Shower, Upgraded Countertops, Tub Shower, Walk-in Closet(s), Window Treatments, Wood Floors
Hot Water Natural Gas
Heating Forced Air
Cooling Attic Fan, Central A/C, Whole House Fan
Flooring Ceramic Tile, Hardwood
Fireplaces Number 1
Fireplaces Type Mantel(s), Marble, Wood
Equipment Dishwasher, Dryer, Refrigerator, Stainless Steel Appliances, Washer
Furnishings No
Fireplace Y
Window Features Replacement,Energy Efficient
Appliance Dishwasher, Dryer, Refrigerator, Stainless Steel Appliances, Washer
Heat Source Natural Gas
Laundry Main Floor
Exterior
Parking Features Garage - Front Entry, Garage Door Opener, Inside Access, Oversized
Garage Spaces 5.0
Water Access N
Roof Type Asphalt
Accessibility None
Attached Garage 2
Total Parking Spaces 5
Garage Y
Building
Lot Description Level
Story 2
Foundation Active Radon Mitigation, Concrete Perimeter
Sewer Public Sewer
Water Well
Architectural Style Colonial
Level or Stories 2
Additional Building Above Grade, Below Grade
New Construction N
Schools
Elementary Schools Lawrence
Middle Schools Lawrence M.S.
High Schools Lawrence H.S.
School District Lawrence Township Public Schools
Others
Pets Allowed Y
Senior Community No
Tax ID 07-05601-00002
Ownership Fee Simple
SqFt Source Assessor
Acceptable Financing Cash, Conventional, FHA
Horse Property N
Listing Terms Cash, Conventional, FHA
Financing Cash,Conventional,FHA
Special Listing Condition Standard
Pets Allowed Cats OK, Dogs OK
Read Less Info
Want to know what your home might be worth? Contact us for a FREE valuation!

Our team is ready to help you sell your home for the highest possible price ASAP

Bought with Heidi A. Hartmann • Coldwell Banker Residential Brokerage - Princeton
"My job is to find and attract mastery-based agents to the office, protect the culture, and make sure everyone is happy! "






