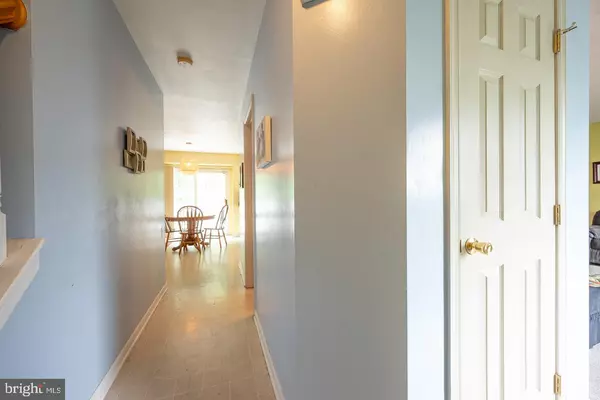$317,000
$325,000
2.5%For more information regarding the value of a property, please contact us for a free consultation.
3 Beds
3 Baths
2,520 SqFt
SOLD DATE : 08/30/2023
Key Details
Sold Price $317,000
Property Type Single Family Home
Sub Type Detached
Listing Status Sold
Purchase Type For Sale
Square Footage 2,520 sqft
Price per Sqft $125
Subdivision Beacon Hill
MLS Listing ID PACT2048618
Sold Date 08/30/23
Style Colonial
Bedrooms 3
Full Baths 2
Half Baths 1
HOA Fees $16/ann
HOA Y/N Y
Abv Grd Liv Area 1,920
Originating Board BRIGHT
Year Built 2000
Annual Tax Amount $7,540
Tax Year 2023
Lot Size 0.276 Acres
Acres 0.28
Lot Dimensions 0.00 x 0.00
Property Description
Welcome to 33 Pinckney Drive in the community of Beacon Hill. This well-appointed 3-bedroom home is just waiting for you to make your own. Highlights include an adjoining living & dining room, open main living space, a large 2-tiered deck, a finished basement with wet bar, and valuable major system upgrades! Step inside this home and flow into the bright living & dining room combination; ideal for family gatherings and entertaining. Flow into the open main living space joining the kitchen, dining area, and family room; the ideal configuration for enjoying your everyday routine. From the main living space, step outside to the private and expansive 2-tier Trex deck and patio to grill, dine, and relax. Back inside and completing the main level is a powder room for guests. Upstairs, you will find all 3 bedrooms and two full baths, including the primary suite with double-door entry and en-suite bath with double vanity. The finished lower level offers space for a rec room, game room, gym, office, playroom, or whatever your needs require with recessed lighting, double closets, wet bar, laundry, and an unfinished room for storage. Bonus features include an outdoor shed with full electric, and brand new roof (2020), water heater (2020), and HVAC system (2020), with solar panels covering the electric bill! Close to Rt. 30 for commuting and accessible to everything this area has to offer including shopping, restaurants, and parks. Be sure to schedule a showing today!
Location
State PA
County Chester
Area Valley Twp (10338)
Zoning R-10
Rooms
Other Rooms Living Room, Dining Room, Primary Bedroom, Bedroom 2, Bedroom 3, Kitchen, Family Room, Laundry, Recreation Room, Storage Room, Bathroom 2, Primary Bathroom, Half Bath
Basement Full, Interior Access
Interior
Interior Features Ceiling Fan(s), Family Room Off Kitchen, Floor Plan - Traditional, Kitchen - Eat-In, Kitchen - Table Space, Recessed Lighting, Stall Shower, Walk-in Closet(s), Wet/Dry Bar, Window Treatments
Hot Water Natural Gas
Heating Forced Air
Cooling Central A/C, Ceiling Fan(s)
Flooring Vinyl, Carpet, Concrete
Equipment Dishwasher, Dryer, Oven - Self Cleaning, Oven - Single, Refrigerator, Water Heater
Fireplace N
Window Features Double Hung
Appliance Dishwasher, Dryer, Oven - Self Cleaning, Oven - Single, Refrigerator, Water Heater
Heat Source Natural Gas
Laundry Basement
Exterior
Exterior Feature Deck(s)
Parking Features Garage - Front Entry, Inside Access
Garage Spaces 2.0
Water Access N
View Trees/Woods
Roof Type Pitched,Shingle
Accessibility None
Porch Deck(s)
Attached Garage 2
Total Parking Spaces 2
Garage Y
Building
Lot Description Backs to Trees, Front Yard, Private, Rear Yard, SideYard(s)
Story 2
Foundation Block
Sewer Public Sewer
Water Public
Architectural Style Colonial
Level or Stories 2
Additional Building Above Grade, Below Grade
Structure Type Dry Wall
New Construction N
Schools
School District Coatesville Area
Others
Senior Community No
Tax ID 38-02G-0019
Ownership Fee Simple
SqFt Source Assessor
Acceptable Financing Cash, Conventional, FHA, VA
Listing Terms Cash, Conventional, FHA, VA
Financing Cash,Conventional,FHA,VA
Special Listing Condition Standard
Read Less Info
Want to know what your home might be worth? Contact us for a FREE valuation!

Our team is ready to help you sell your home for the highest possible price ASAP

Bought with Christopher Boyd • Coldwell Banker Realty
"My job is to find and attract mastery-based agents to the office, protect the culture, and make sure everyone is happy! "






