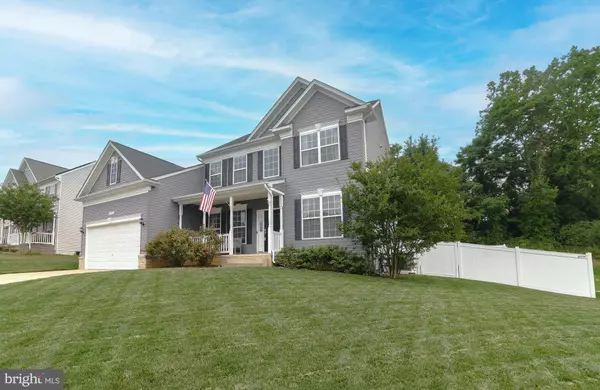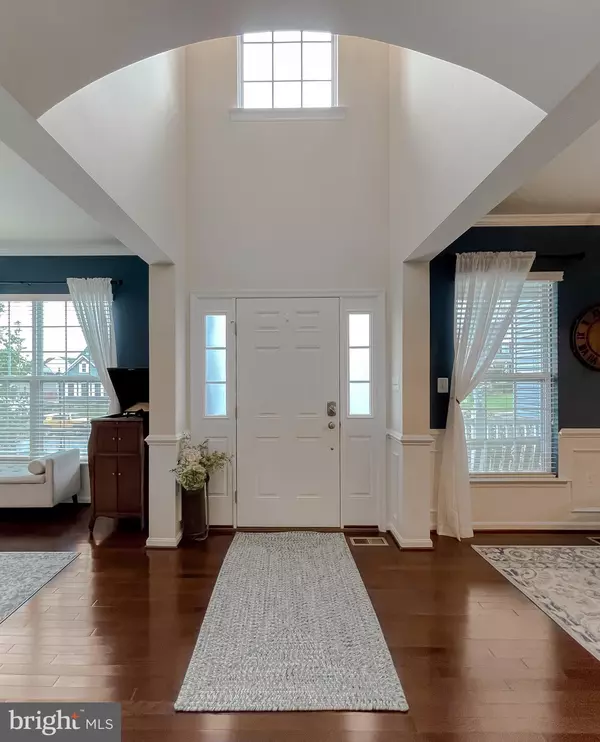$637,000
$620,000
2.7%For more information regarding the value of a property, please contact us for a free consultation.
5 Beds
4 Baths
4,068 SqFt
SOLD DATE : 08/30/2023
Key Details
Sold Price $637,000
Property Type Single Family Home
Sub Type Detached
Listing Status Sold
Purchase Type For Sale
Square Footage 4,068 sqft
Price per Sqft $156
Subdivision Clark'S Rest Phase 1
MLS Listing ID MDSM2013616
Sold Date 08/30/23
Style Colonial
Bedrooms 5
Full Baths 3
Half Baths 1
HOA Fees $50/ann
HOA Y/N Y
Abv Grd Liv Area 3,168
Originating Board BRIGHT
Year Built 2016
Annual Tax Amount $4,736
Tax Year 2023
Lot Size 9,680 Sqft
Acres 0.22
Property Description
Welcome to 41383 Doctors Crossing Road, an exceptional residence nestled in the highly sought-after Leonardtown neighborhood of Clark's Rest! This stunning and expanded Pinehurst model has been meticulously maintained and boasts numerous upgrades that are sure to impress. Situated on a spacious lot, this home offers a fully fenced rear yard with a picturesque backdrop of mature trees, as well as an expansive hardscape featuring a charming patio and a convenient lawn irrigation system.
Convenience meets charm in this prime location, just a short stroll away from downtown Leonardtown, local restaurants, the Leonardtown Wharf, and shopping. Step inside and be greeted by an awe-inspiring open floor plan, highlighted by a generously sized family room adorned with a striking stone gas fireplace. This home has been thoughtfully designed and expanded, showcasing the overall sense of spaciousness and create a harmonious flow throughout. The main floor offers a private office, providing an ideal space for those who work remotely or engage in distance learning. The well-appointed kitchen is a culinary enthusiast's dream, complete with ample cabinet space, a walk-in pantry featuring custom shelving, double wall ovens, and a gas cooktop for effortless meal preparation. The formal dining room accommodates sizable gatherings, making it perfect for hosting and entertaining. You'll appreciate the convenience of the large mudroom, thoughtfully designed with cubbies for optimal organization and ample storage ensuring that everything has its place to keep your home tidy and clutter-free. Additionally, the expansive living room offers endless possibilities and can be easily transformed into a spacious playroom or utilized as an extra office space, providing the flexibility and versatility to suit your needs.
Prepare to be amazed as you venture into the fully finished basement, which has been transformed into an entertainer's paradise. Get ready to celebrate and relax by the stunning stacked stone entertainment bar, featuring built-in shelving, television, atmospheric lighting, dual wine refrigerators, and elegant granite countertops! The adjacent theater area is perfect for movie nights or enjoying thrilling sports events with its impressive triple TV setup. Your guests will feel right at home in the fifth bedroom, conveniently situated next to a full bath.
As you ascend to the upper level, you will discover four spacious bedrooms, including an expansive owner's suite that surpasses expectations. Indulge in the luxury of a walk-in closet that rivals the size of most bedrooms, offering an abundance of storage space and organizational options. Escape to the owner's en suite bathroom, a peaceful retreat designed for your comfort. Relax in the private owners suite bathroom featuring double sinks, a relaxing soaking tub, and a separate shower for a refreshing bathing experience. This remarkable home boasts an array of desirable features, including a wired speaker system, a garage organization system, a brick paver patio with a stacked stone wall, providing an inviting outdoor space for relaxation and gatherings.
Residents of this fantastic neighborhood enjoy access to an array of amenities, including a community pool, tot lots, tennis courts, a basketball court, and a welcoming clubhouse. Don't miss your opportunity to own a truly remarkable home. Additional pictures coming soon!
Location
State MD
County Saint Marys
Zoning RES
Rooms
Basement Fully Finished, Walkout Stairs
Interior
Interior Features Attic, Carpet, Ceiling Fan(s), Chair Railings, Floor Plan - Open, Formal/Separate Dining Room, Kitchen - Gourmet, Pantry, Recessed Lighting, Sprinkler System, Upgraded Countertops, Wine Storage, Wood Floors
Hot Water Bottled Gas
Heating Heat Pump(s)
Cooling Central A/C
Fireplaces Number 1
Fireplaces Type Stone, Gas/Propane
Fireplace Y
Heat Source Electric, Propane - Leased
Exterior
Parking Features Garage Door Opener, Garage - Front Entry
Garage Spaces 4.0
Amenities Available Club House, Common Grounds, Community Center, Jog/Walk Path, Pool - Outdoor, Tot Lots/Playground
Water Access N
Accessibility None
Attached Garage 2
Total Parking Spaces 4
Garage Y
Building
Story 3
Foundation Permanent
Sewer Public Sewer
Water Public
Architectural Style Colonial
Level or Stories 3
Additional Building Above Grade, Below Grade
New Construction N
Schools
School District St. Mary'S County Public Schools
Others
HOA Fee Include Pool(s),Recreation Facility,Reserve Funds,Road Maintenance,Snow Removal,Common Area Maintenance
Senior Community No
Tax ID 1903177990
Ownership Fee Simple
SqFt Source Assessor
Acceptable Financing Contract, Conventional, VA
Listing Terms Contract, Conventional, VA
Financing Contract,Conventional,VA
Special Listing Condition Standard
Read Less Info
Want to know what your home might be worth? Contact us for a FREE valuation!

Our team is ready to help you sell your home for the highest possible price ASAP

Bought with Mitchell G Seifert • EXP Realty, LLC
"My job is to find and attract mastery-based agents to the office, protect the culture, and make sure everyone is happy! "






