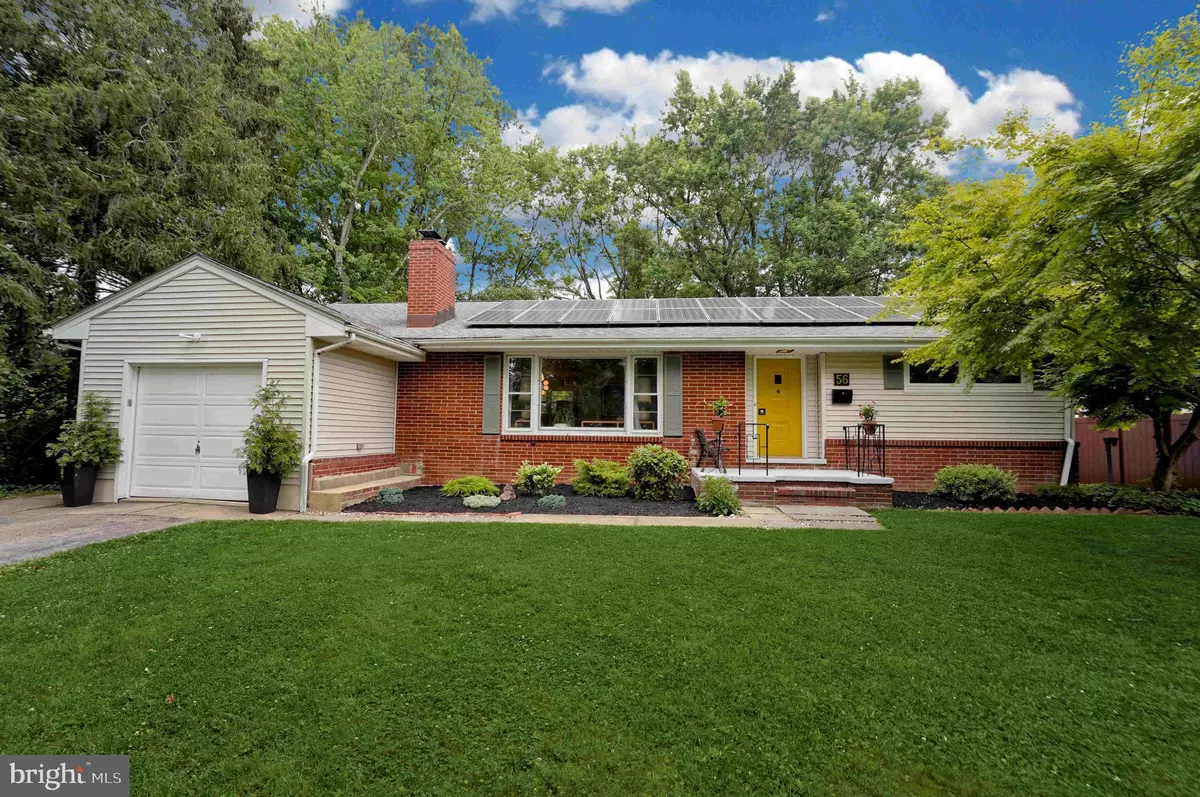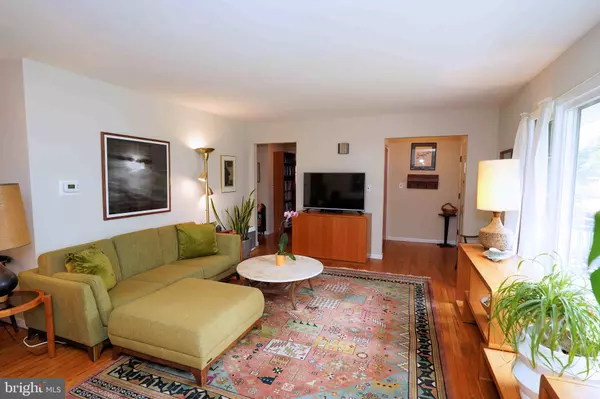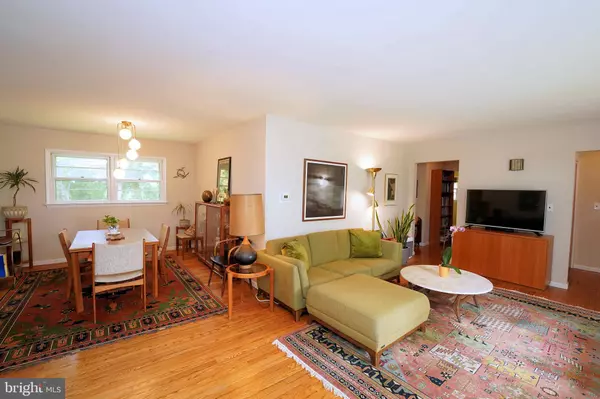$401,000
$395,000
1.5%For more information regarding the value of a property, please contact us for a free consultation.
2 Beds
2 Baths
1,300 SqFt
SOLD DATE : 08/31/2023
Key Details
Sold Price $401,000
Property Type Single Family Home
Sub Type Detached
Listing Status Sold
Purchase Type For Sale
Square Footage 1,300 sqft
Price per Sqft $308
Subdivision None Available
MLS Listing ID NJME2030524
Sold Date 08/31/23
Style Ranch/Rambler
Bedrooms 2
Full Baths 1
Half Baths 1
HOA Y/N N
Abv Grd Liv Area 1,300
Originating Board BRIGHT
Year Built 1957
Annual Tax Amount $7,061
Tax Year 2022
Lot Size 0.301 Acres
Acres 0.3
Lot Dimensions 75.00 x 0.00
Property Description
Welcome to this Mid Century S/W facing ranch that has been recently updated. 2 br 1.5 bath on a wide tree lined street. Open floor plan with oversized bay window for lots of light. Totally renovated kitchen with new Appliances, Cork floor, Butcher block countertops that increase the counter an inch higher. Bonus 3rd room off bedrooms can be used as an office or guest room. Hardwood floors have been refinished. Bathrooms are in mint condition. Huge Basement for plenty of storage, Painted and has 2 sump pumps. Garage has been painted and has pull down access to Attic for extra storage plus new insulation and Attic fan . Plumbing has been updated. New hot water heater, Freshly painted throughout including basement and Garage. Wide, flat Backyard is partially fenced in, very private and perfect place to relax.
Location
State NJ
County Mercer
Area Lawrence Twp (21107)
Zoning R-4
Direction Southwest
Rooms
Basement Outside Entrance, Unfinished, Walkout Stairs, Water Proofing System, Windows
Main Level Bedrooms 2
Interior
Interior Features Attic/House Fan, Combination Dining/Living, Dining Area, Floor Plan - Open, Tub Shower, Upgraded Countertops, Window Treatments, Wood Floors
Hot Water Natural Gas
Heating Central
Cooling Central A/C
Flooring Hardwood
Fireplaces Number 1
Fireplaces Type Brick, Wood
Equipment Dishwasher, Dryer, Microwave, Oven - Single, Oven/Range - Gas, Refrigerator, Washer
Fireplace Y
Appliance Dishwasher, Dryer, Microwave, Oven - Single, Oven/Range - Gas, Refrigerator, Washer
Heat Source Natural Gas
Laundry Basement
Exterior
Parking Features Garage - Front Entry
Garage Spaces 1.0
Fence Partially
Water Access N
Roof Type Shingle
Street Surface Black Top
Accessibility None
Attached Garage 1
Total Parking Spaces 1
Garage Y
Building
Story 1
Foundation Concrete Perimeter
Sewer Public Sewer
Water Public
Architectural Style Ranch/Rambler
Level or Stories 1
Additional Building Above Grade, Below Grade
New Construction N
Schools
School District Lawrence Township Public Schools
Others
Senior Community No
Tax ID 07-01904-00029
Ownership Fee Simple
SqFt Source Assessor
Special Listing Condition Standard
Read Less Info
Want to know what your home might be worth? Contact us for a FREE valuation!

Our team is ready to help you sell your home for the highest possible price ASAP

Bought with Linda A LeMay-Kelly • Smires & Associates
"My job is to find and attract mastery-based agents to the office, protect the culture, and make sure everyone is happy! "






